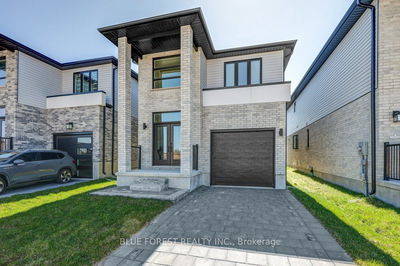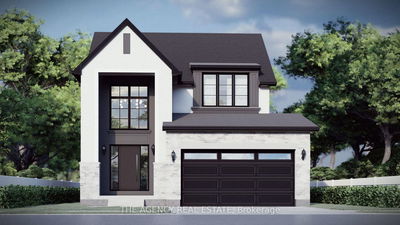Unique floor plan with family room on level aside bedrooms. Fully finished recreation room, double car garage, hardwood flooring, neutrally decorated.
Property Features
- Date Listed: Monday, November 15, 2004
- City: London
- Neighborhood: South V
- Major Intersection: Near - N/A
- Kitchen: Main
- Kitchen: Eat-In Kitchen
- Family Room: Fireplace
- Listing Brokerage: Ruggeri And Associates Realty Inc., Real Estate Brokerage - Disclaimer: The information contained in this listing has not been verified by Ruggeri And Associates Realty Inc., Real Estate Brokerage and should be verified by the buyer.









