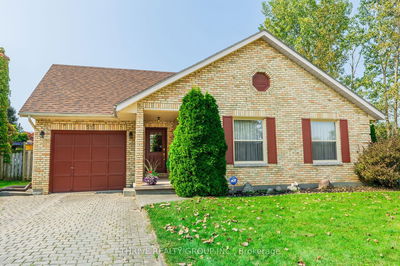Very exclusive and private location called Woodland Hill with a total of 15 upscale homes. Stucco, stone and brick exterior with double door entry. Gorgeous custom landscaping at front. Covered deck at back looking into trees. Walk out lower level with huge entertaining area with fireplace. Two additional bedrooms and 4 pc bath. Combination 11 & 9 ceilings with extensive trim detail on main floor. Gourment kitchen with dark wood cabinets and granite counters. Stunning pass thru with counter looking into great room. Built-in window seats in great room looking out to woods. Guest bedroom with window seat and shelving. Very open concept design with great views front and back. Lots of hardwood and slate, pot lights, 200 amp service, gas line for barbecue and stove, tempered glass shower in ensuite. Harasym built beauty . All meas. approx.
Property Features
- Date Listed: Saturday, May 02, 2009
- City: London
- Neighborhood: North B
- Major Intersection: On Northcrest Where The Road S
- Kitchen: Main
- Kitchen: Eat-In Kitchen
- Family Room: Fireplace
- Listing Brokerage: Sutton Group Preferred Realty Inc.(1), Brokerage, Independently Owned And O - Disclaimer: The information contained in this listing has not been verified by Sutton Group Preferred Realty Inc.(1), Brokerage, Independently Owned And O and should be verified by the buyer.





