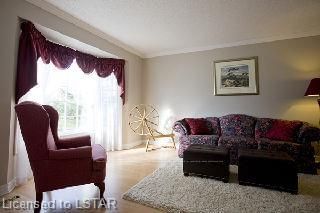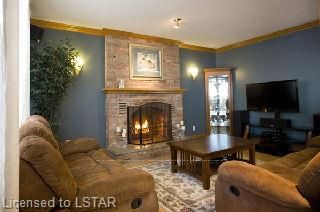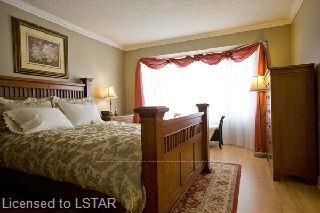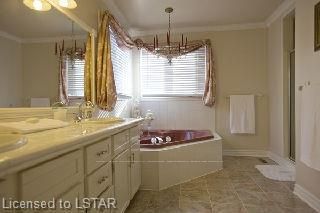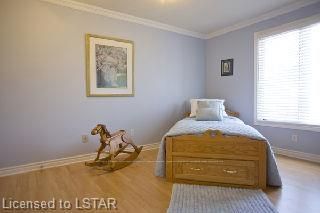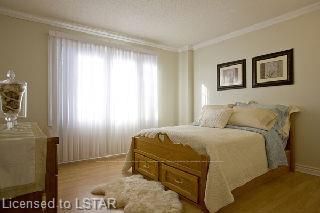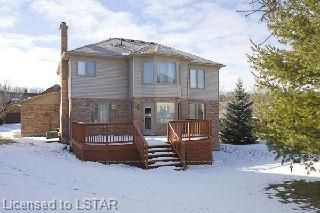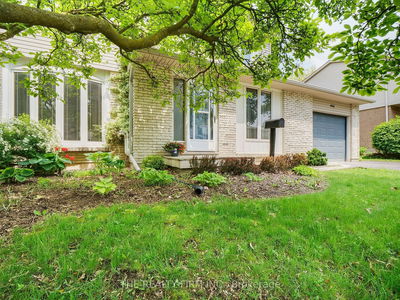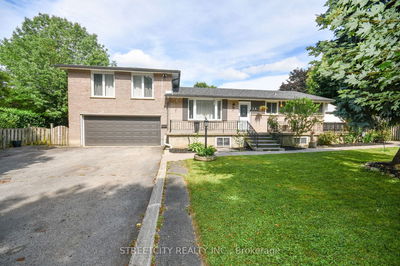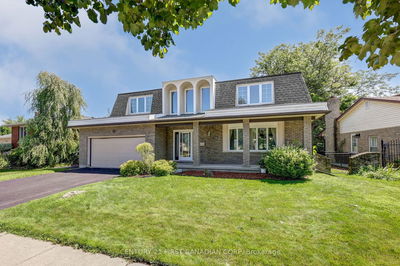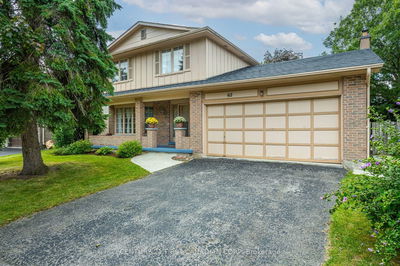Quiet residential street in desirable Rosecliffe Estates. This custom built home for current owner has been lovingly maintained and upgraded. Extras include curved wood staircase, crown mouldings, french doors, brick wood burning fireplace, quartz kitchen countertop with tumble marble backsplash, wood laminated floors, large sundeck and roof reshingled 2005. Terrific family home situated in a large reverse pie shaped lot with nice mature trees.
Property Features
- Date Listed: Tuesday, February 09, 2010
- City: London
- Neighborhood: South C
- Major Intersection: Near - N/A
- Full Address: 79 Trellis Crescent, London, N6K 4H2, Ontario, Canada
- Living Room: Main
- Kitchen: Main
- Kitchen: Eat-In Kitchen
- Family Room: Fireplace
- Listing Brokerage: Royal Lepage Triland Realty(2), Brokerage, Independently Owned And Operated - Disclaimer: The information contained in this listing has not been verified by Royal Lepage Triland Realty(2), Brokerage, Independently Owned And Operated and should be verified by the buyer.


