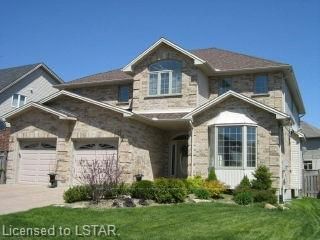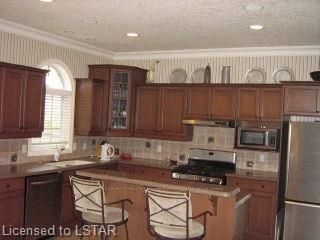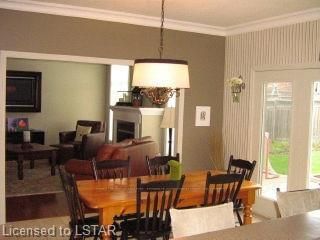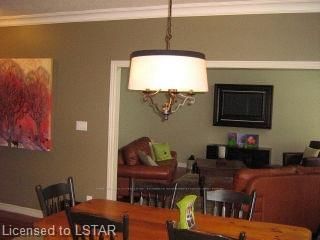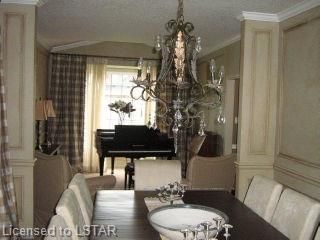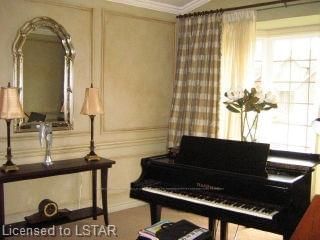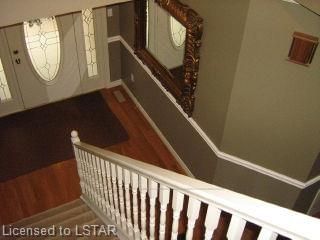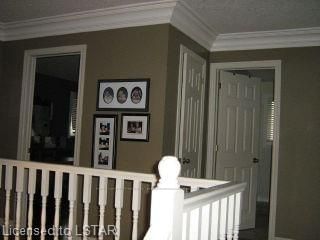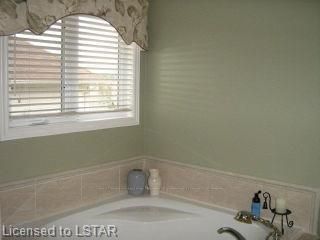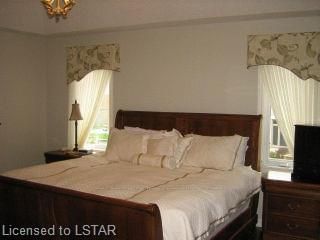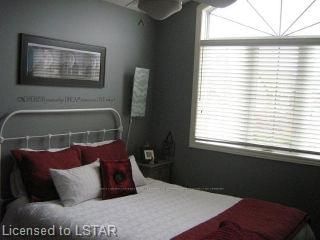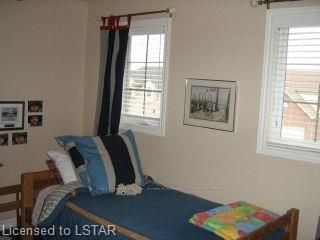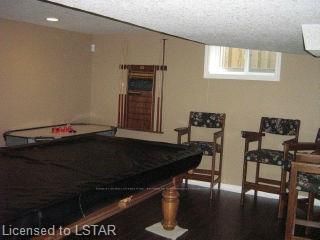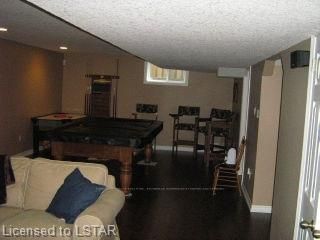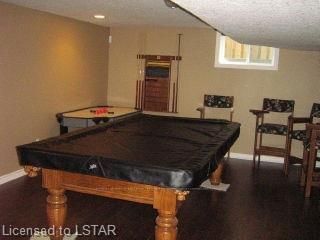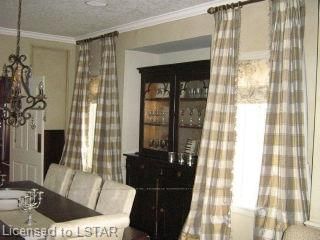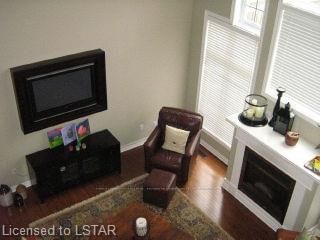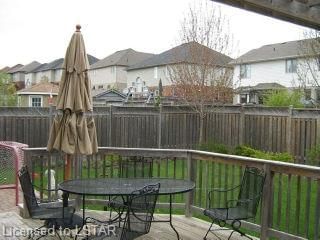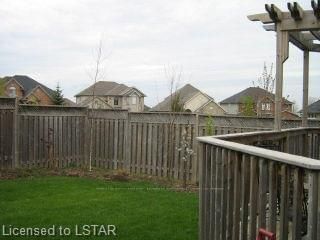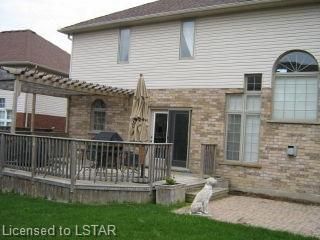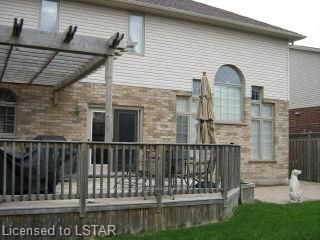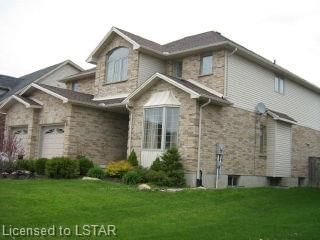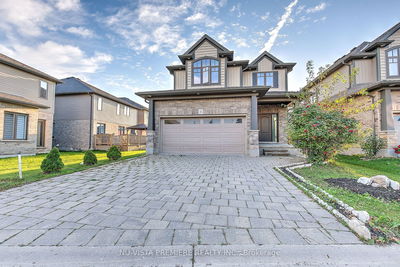Stunning. Exceptional. Absolute move in condition. Pride of Ownership is evident throughout. Nine foot ceilings on main floor. Crown Moldings. Recently updated carpet in Living and Dining Rooms. Hardwood in Foyer, Family Room, as well as on the 2nd floor including all 4 Bedrooms. Four large bedrooms. Beautiful Master retreat including luxurious ensuite. Spacious foyer leading you to the large kitchen at the rear of the home. Doors leading to the sundeck and fenced rear yard. Fully finished lower level including a games area, and family area. As well a 5th bedroom and a 3 piece bathroom. Extras include, alarm, intercom, sound system wired throughout main and 2nd level, cvac, and heating and cooling and air filtration system. Simply too much to mention. A must see to appreciate this wonderful family home. Exclude silk curtains in DR and LR. All meas approx.
Property Features
- Date Listed: Monday, April 26, 2010
- City: London
- Neighborhood: North B
- Major Intersection: Near - N/A
- Full Address: 454 Whisker Street, London, N5X 4H3, Ontario, Canada
- Kitchen: Eat-In Kitchen
- Living Room: Main
- Family Room: Fireplace
- Family Room: Lower
- Listing Brokerage: Re/Max Centre City Realty Inc., Brokerage, Independently Owned And Operated - Disclaimer: The information contained in this listing has not been verified by Re/Max Centre City Realty Inc., Brokerage, Independently Owned And Operated and should be verified by the buyer.

