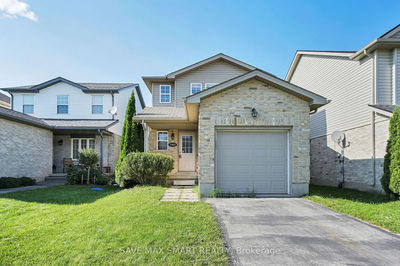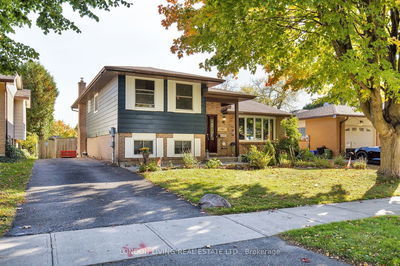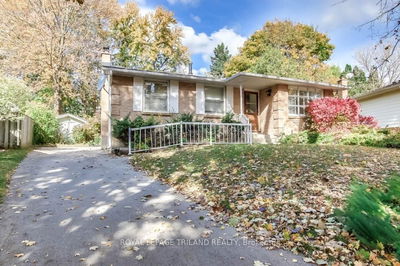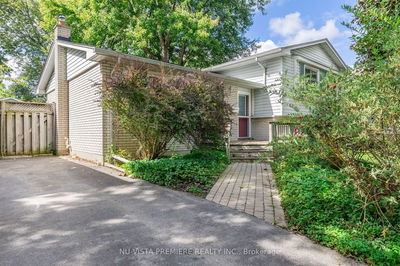Great neighbourhood! Spacious and updated two storey home on extra large private treed lot. This home is in move-in condition with sundeck off kitchen and very private backyard. Oversized double car garage with room for a workshop. Hardwood and ceramic floors on main, updated bathrooms with granite countertops and laminate flooring with good sized closets. Lower level features wood burning fireplace and bar with rough-in for water. Over $50,000 spent on updates in last 5 years. Features newer roof(2007), paint(2007), kitchen re-done with new cabinets with self-closing drawers and granite counter tops, under mount sink, pantry added for storage, under the sink garbage system(2009). Privacy fence around property(2010), garage door opener(2010). New carpets, fresh paint, trim, lights, new outdoor lights in 2011, landscaping and sidewalk installed, new garage door and front door(2012). Great family home. Legal Descr. Parcel 11-1 Section M26 Lot 11 Plan M26 Subject to Lt 19119
Property Features
- Date Listed: Sunday, July 15, 2012
- City: London
- Neighborhood: North I
- Major Intersection: Near - N/A
- Full Address: 179 Brunswick Avenue, London, N6G 3K6, Ontario, Canada
- Living Room: Main
- Family Room: Fireplace
- Listing Brokerage: Realty Executives Elite Ltd. (2), Brokerage, Independently Owned And Operat - Disclaimer: The information contained in this listing has not been verified by Realty Executives Elite Ltd. (2), Brokerage, Independently Owned And Operat and should be verified by the buyer.









