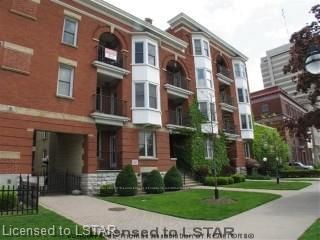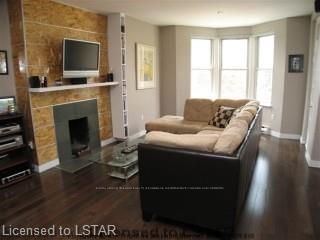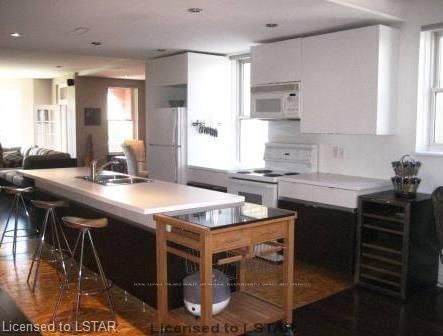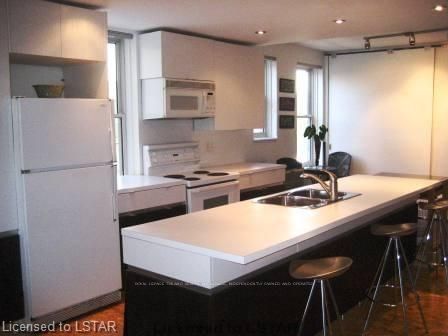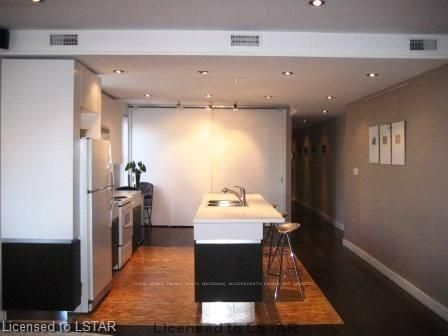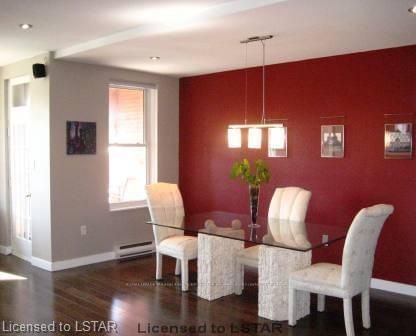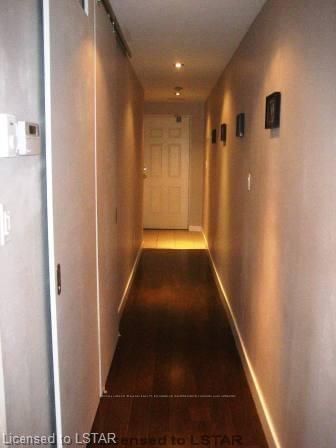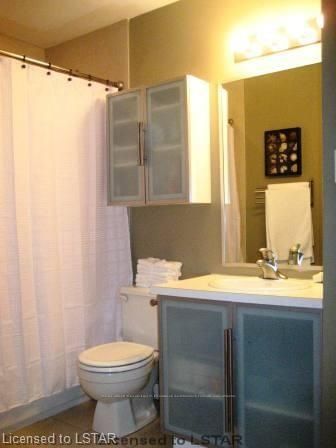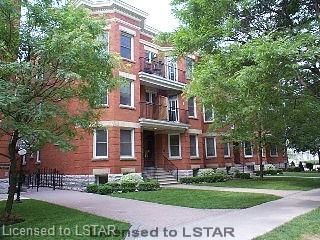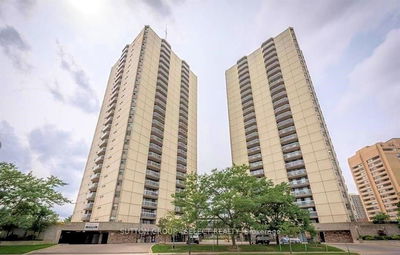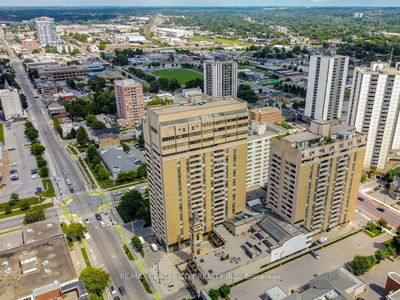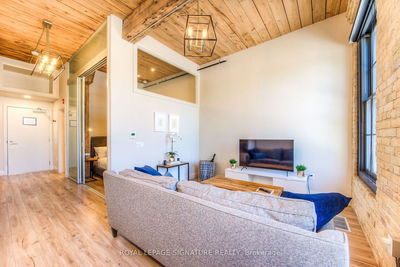Stunning, bright, renovated, one of a kind loft style condo located in the downtown core. Open concept floor plan features: hardwood flooring, pot lights, large central kitchen with a large centre island, an abundance of cupboards and storage, 5 appliances, wood burning fireplace and many windows throughout. This unit also has 2 entrances to the unit, plus a westerly facing balcony overlooking Wellington Street. Built in cabinets in the dining room and bedroom. This unit is one of a kind and must be seen to be appreciated. Additional 10ft x 10ft storage unit in lower level is also included. Dining area can easily be converted to a second bedroom or office. Purchaser to verify all measurements.
Property Features
- Date Listed: Monday, August 20, 2012
- City: London
- Neighborhood: East F
- Major Intersection: Near - N/A
- Full Address: 303-440 Wellington Street, London, N6A 3P2, Ontario, Canada
- Living Room: Main
- Kitchen: Main
- Listing Brokerage: Royal Lepage Triland Realty, Brokerage, Independently Owned And Operated - Disclaimer: The information contained in this listing has not been verified by Royal Lepage Triland Realty, Brokerage, Independently Owned And Operated and should be verified by the buyer.

