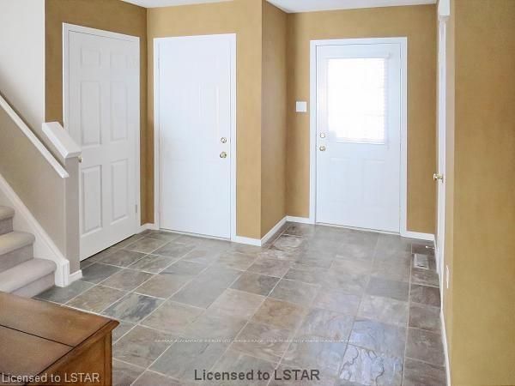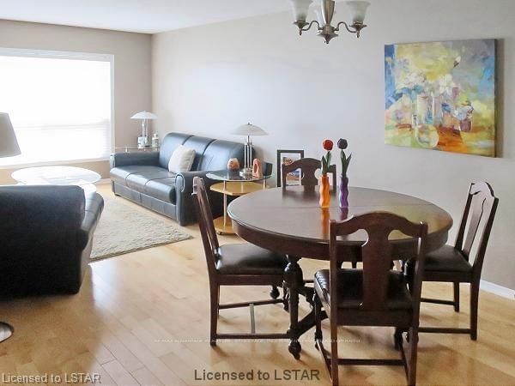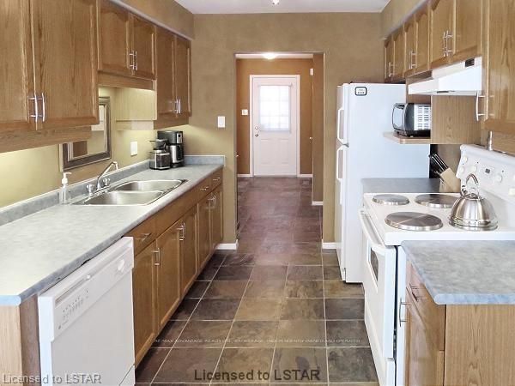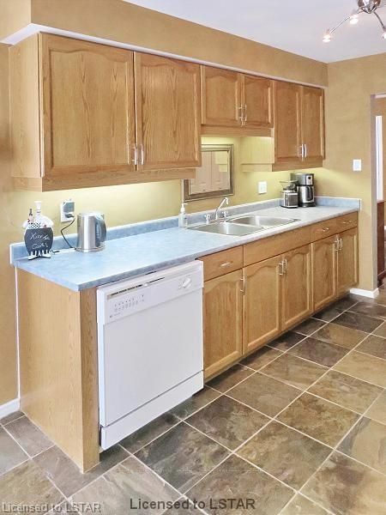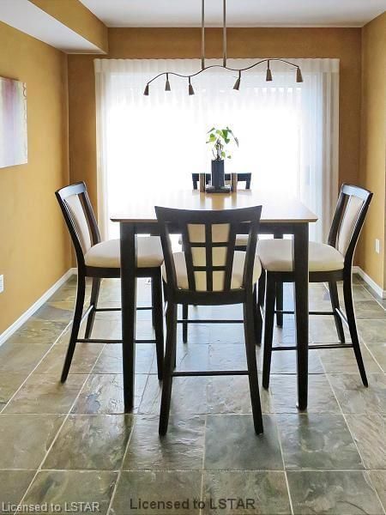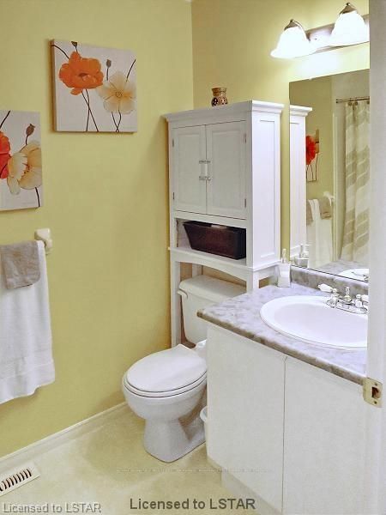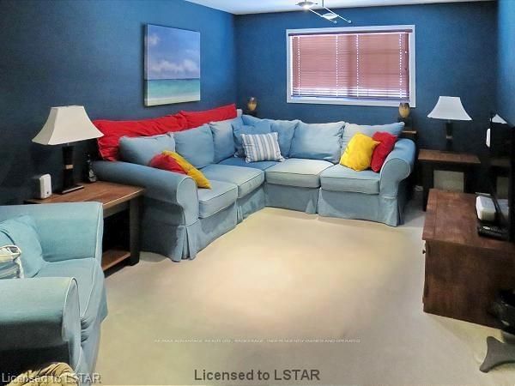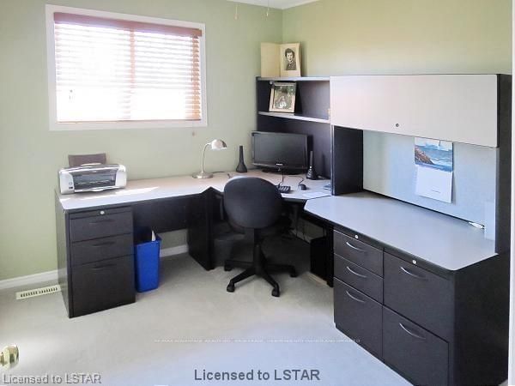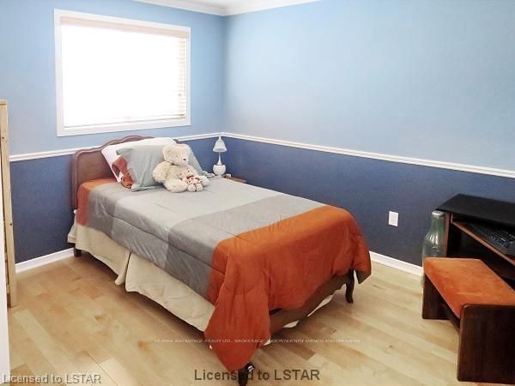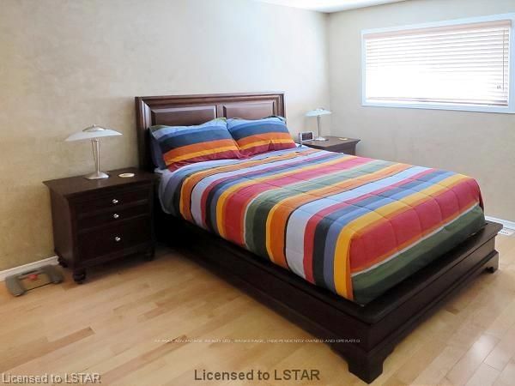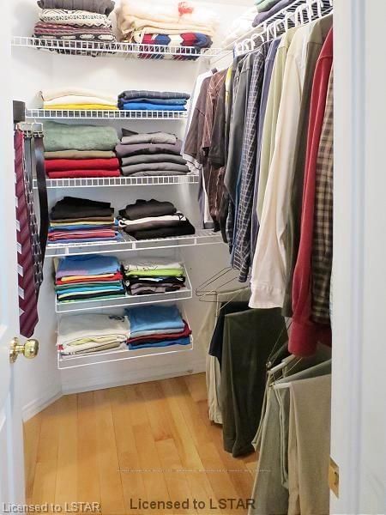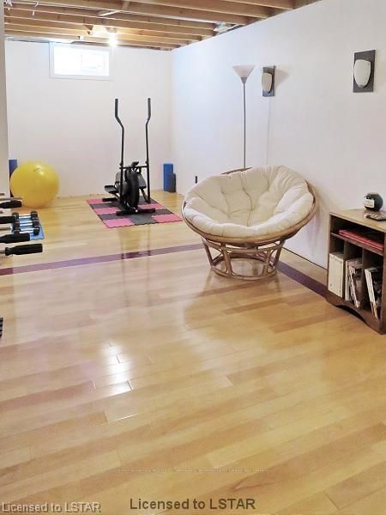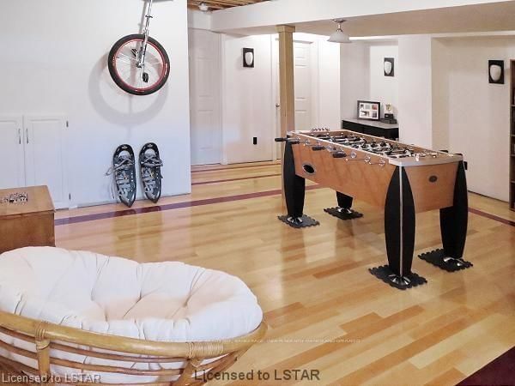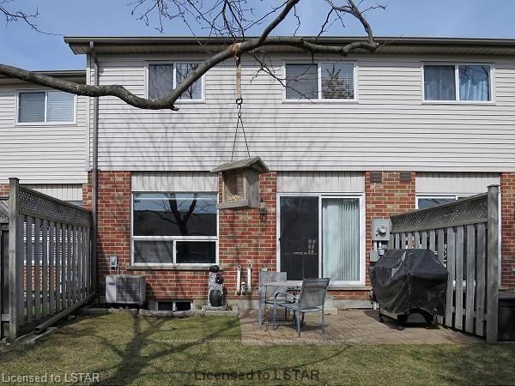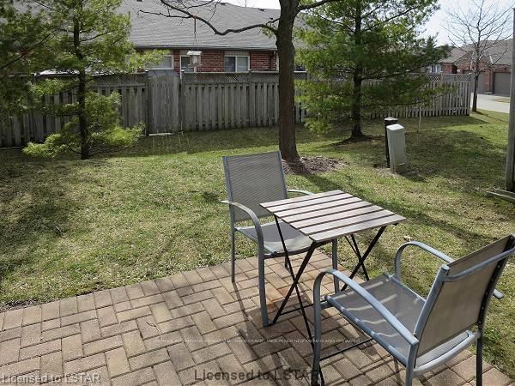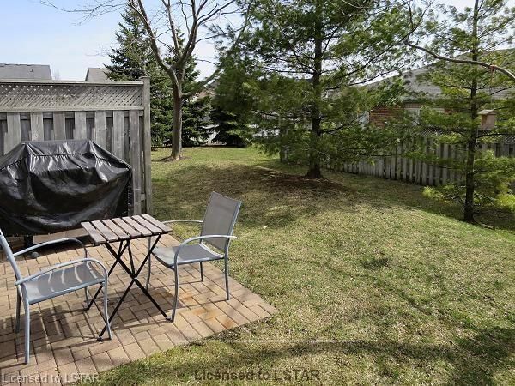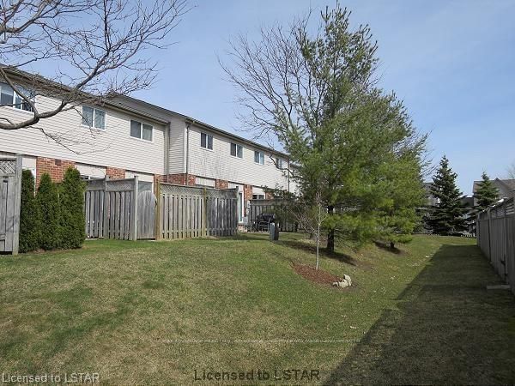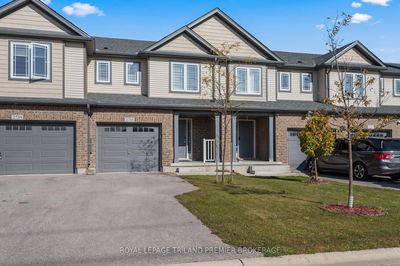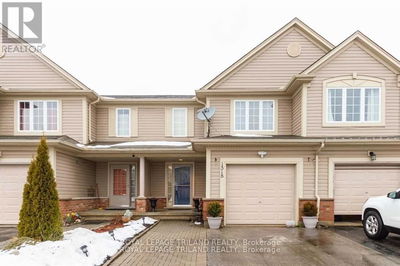Very stylish condo backing onto treed common space! Very rare opportunity! Attractive Hardwood and slate flooring, upgraded blinds and light fixtures. Large entryway with direct access from garage and a private drive. Upper level features 3 bedrooms plus a spacious 4th room currently used as a family room but could be adapted as a bedroom. Large master features walk-in closet, and full ensuite bath! 1,370 sqft plus a lower recreation room with finished walls, hardwood floors and a bathroom rough in. Gas Line for BBQ. 5 appliances included. Very quiet location in a pretty setting with great access to the 401 and to Victoria Hospital - London Health Sciences complex. All showings by appointment only ? call today!
Property Features
- Date Listed: Tuesday, March 31, 2015
- City: London
- Neighborhood: South U
- Major Intersection: Near - N/A
- Kitchen: Main
- Kitchen: Eat-In Kitchen
- Family Room: 2nd
- Listing Brokerage: Re/Max Advantage Realty Ltd., Brokerage, Independently Owned And Operated - Disclaimer: The information contained in this listing has not been verified by Re/Max Advantage Realty Ltd., Brokerage, Independently Owned And Operated and should be verified by the buyer.


