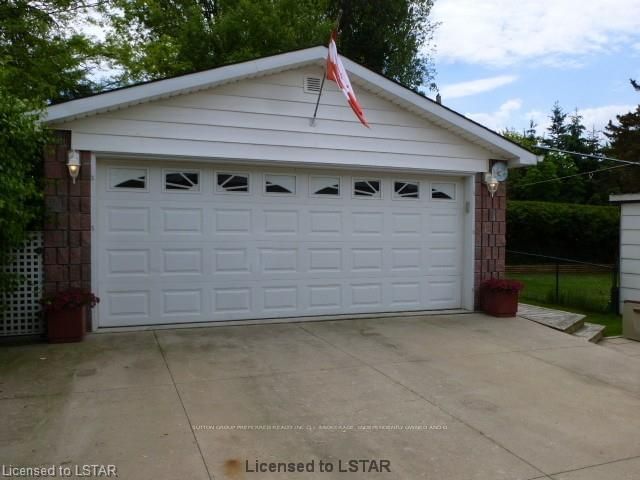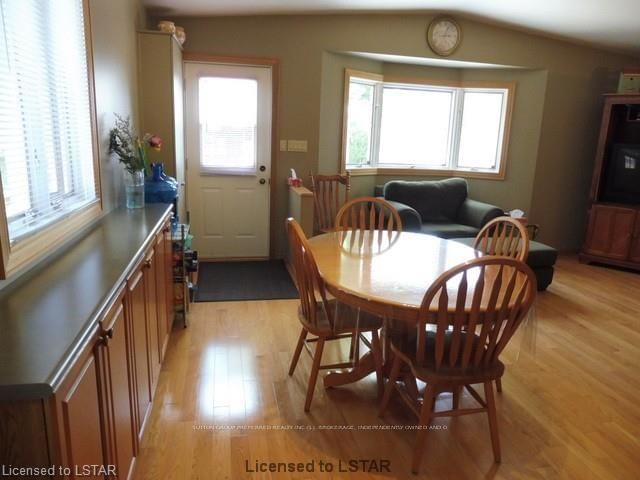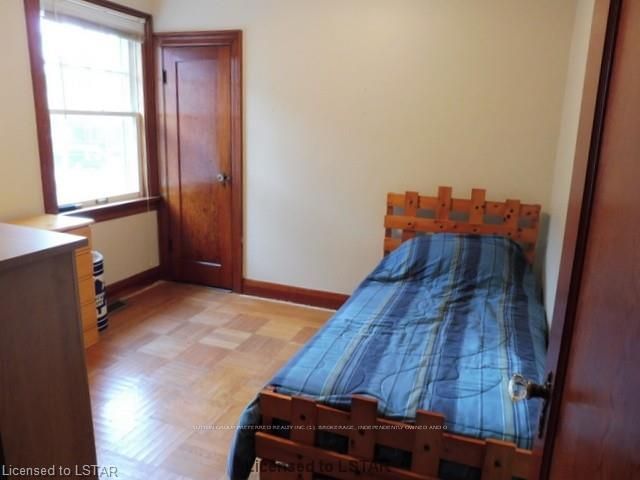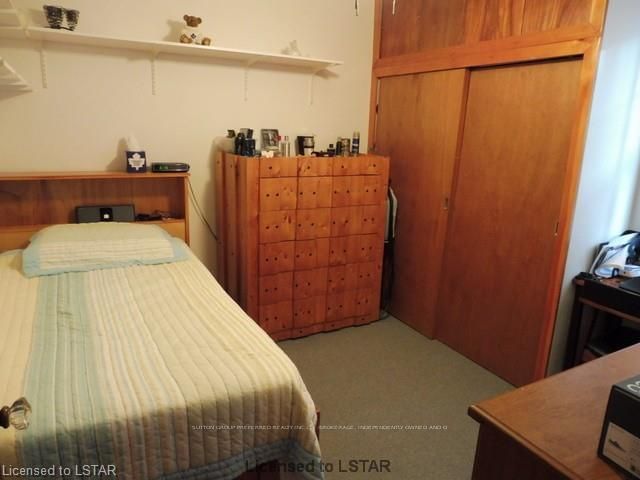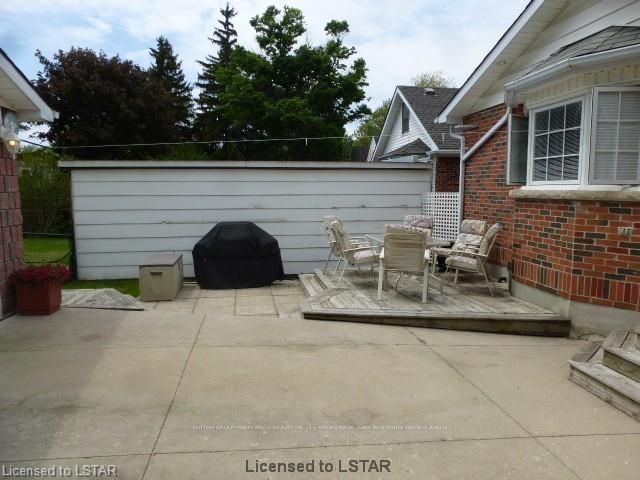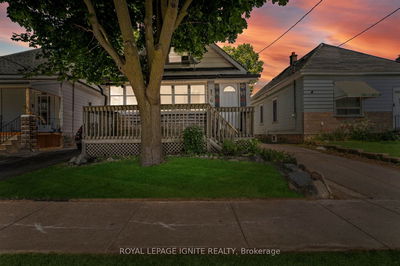Amazing home - must be seen. 2 car detached garage. Family room addition. Many updates. Almost 2,000 sq ft on the main and upper levels and 1100 Sq ft in the basement. 4 bedrooms. 2 bathrooms. Main level - living/dining area. Updated kitchen - lots of cupboards and pull out drawers. 2 bedrooms and updated bathroom. Huge family room addition from kitchen. Spiral staircase from living room to upper level - 2 bedrooms and 3 piece bathroom. Unique feature - trap door to second level to get furniture up and down. Mostly finished basement with loads of storage and huge work shop under the family room addition. Updated kitchen, bathrooms, windows, some hardwood flooring, upper level carpeting, furnace, central air and more. Central vac. Concrete driveway. Great back patio to relax on. Tastefully decorated. Possession flexible
Property Features
- Date Listed: Wednesday, May 20, 2015
- City: London
- Neighborhood: South G
- Major Intersection: Near - N/A
- Full Address: 11 Thomas Janes Drive, London, N6C 2G8, Ontario, Canada
- Kitchen: Main
- Family Room: Main
- Listing Brokerage: Sutton Group Preferred Realty Inc.(1), Brokerage, Independently Owned And O - Disclaimer: The information contained in this listing has not been verified by Sutton Group Preferred Realty Inc.(1), Brokerage, Independently Owned And O and should be verified by the buyer.


