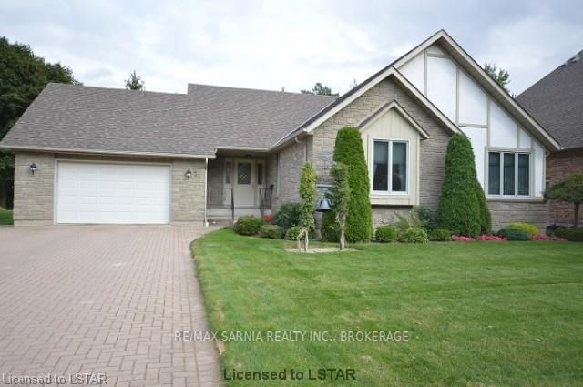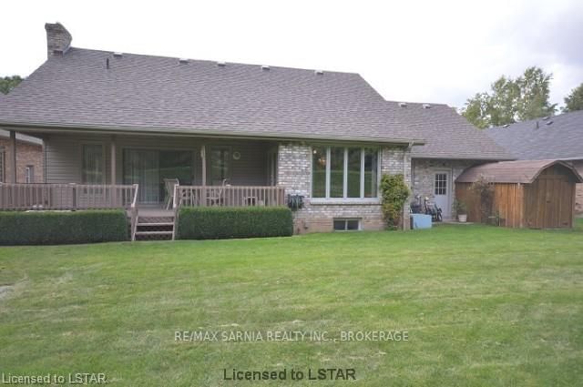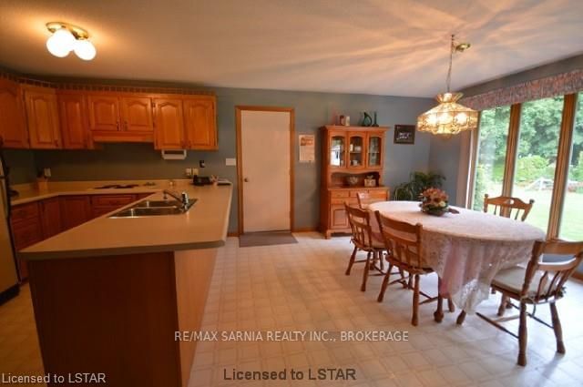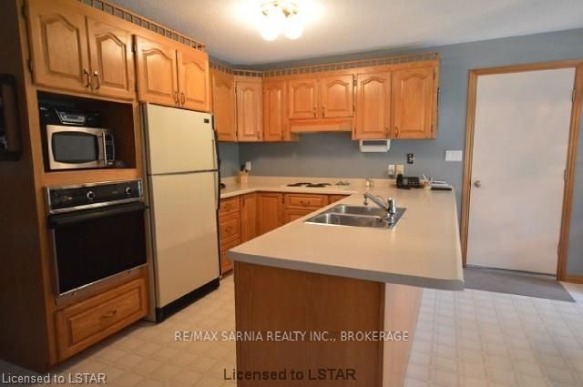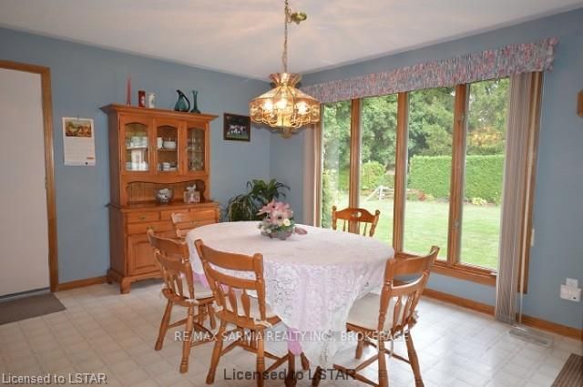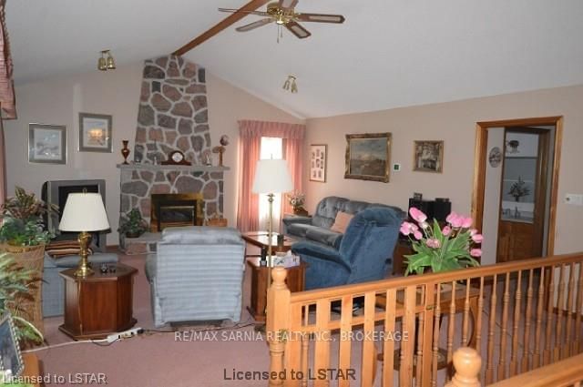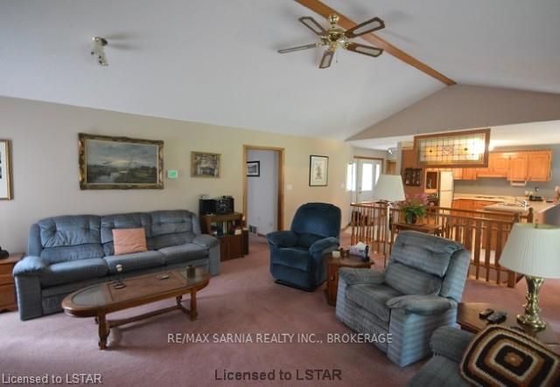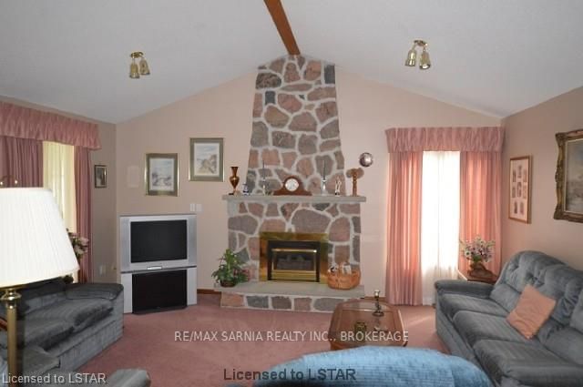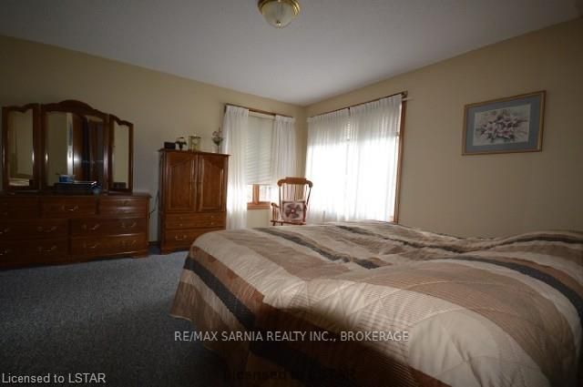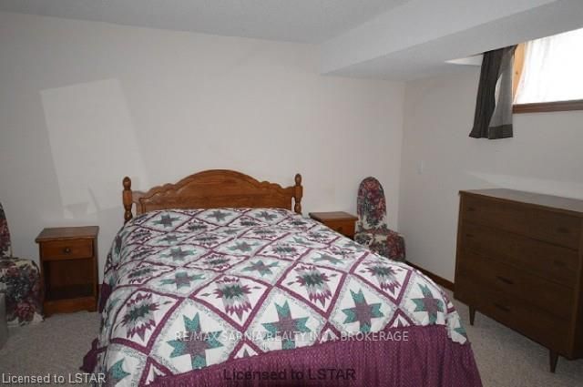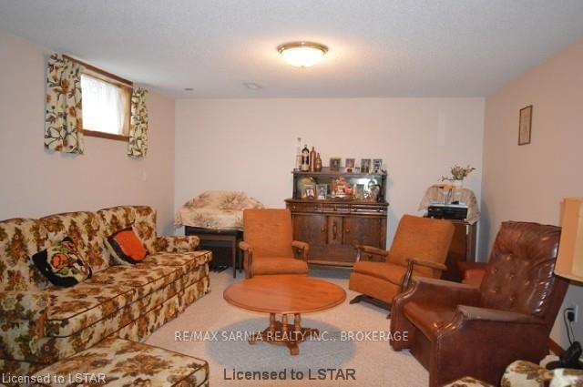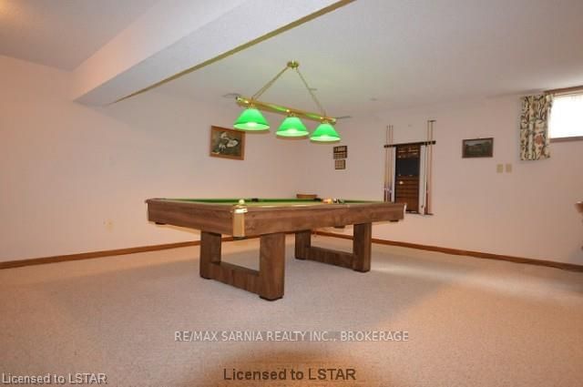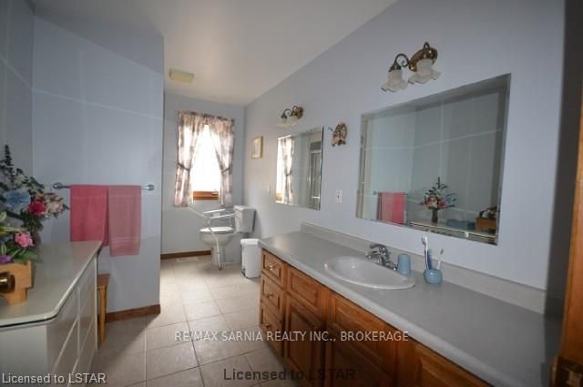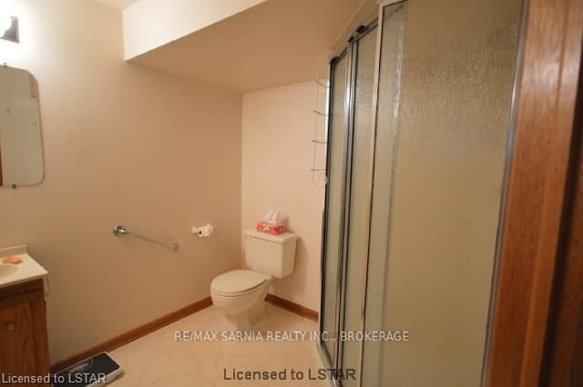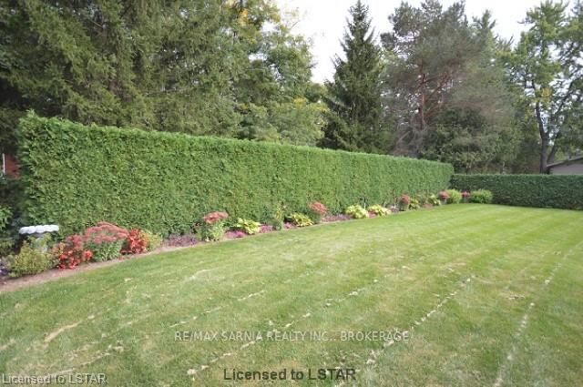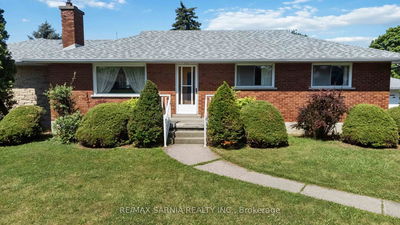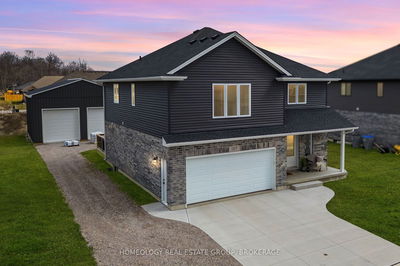Fantastic curb appeal. 3 bedroom bungalow, open concept with vaulted ceiling, fireplace and main floor laundry. Look out at your nicely landscaped yard, covered deck & patio doors off living room. Lower level- check out the size of the finished family room. Large 4th bedroom, 3pc bath also an office/den. Interlock brick driveway, lawn sprinkler with own well to keep the lawn green.
Property Features
- Date Listed: Monday, September 28, 2015
- City: Lambton Shores
- Neighborhood: Lambton Shores
- Major Intersection: Hwy 21 To Forest, Turn West On
- Living Room: Main
- Kitchen: Main
- Family Room: Lower
- Listing Brokerage: Re/Max Sarnia Realty Inc., Brokerage - Disclaimer: The information contained in this listing has not been verified by Re/Max Sarnia Realty Inc., Brokerage and should be verified by the buyer.

