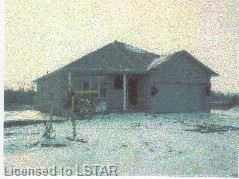Exciting first model ranch in Thames Springs the new subdivision in Thamesford. 3 bedrooms, 2 bathrooms (ensuite), great room has vaulted ceiling, pot lights and hardwood floor. Kitchen has maple cupboards, island pantry and patio doors to 12x10 sundeck. Decorated in neutral complimentary colours. Main floor laundry. Great country living just outside of London. Other house plans to choose from.
Property Features
- Date Listed: Tuesday, January 08, 2002
- City: Zorra
- Neighborhood: Thamesford
- Major Intersection: Near -
- Full Address: 69 Sloan Drive, Zorra, Ontario, Canada
- Living Room: Main
- Kitchen: Main
- Listing Brokerage: Woodstock-Ingersoll Real Es Bd - Disclaimer: The information contained in this listing has not been verified by Woodstock-Ingersoll Real Es Bd and should be verified by the buyer.









