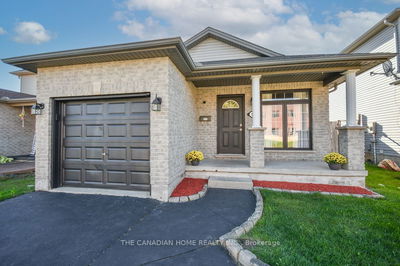To be built by Z Group. Excellent 1 floor home with double car garage, 3 bedrooms & 2 bathrooms. Features 1718 sq. ft., 9' ceilings thru out, series 800 doors, Decora switches, kitchen valance lighting, hardwood or ceramic front foyer, paving stone driveway & front walkway. Dynamite plan. For more info you can call ""Dee"" @ Z Model 519-875-1211
Property Features
- Date Listed: Thursday, December 20, 2001
- City: London
- Neighborhood: North B
- Major Intersection: Near -
- Full Address: 322 Chambers Place, London, N5X 4H4, Ontario, Canada
- Family Room: Fireplace
- Kitchen: Main
- Living Room: Main
- Kitchen: Eat-In Kitchen
- Listing Brokerage: Compass Realty Services Inc., Brokerage - Disclaimer: The information contained in this listing has not been verified by Compass Realty Services Inc., Brokerage and should be verified by the buyer.









