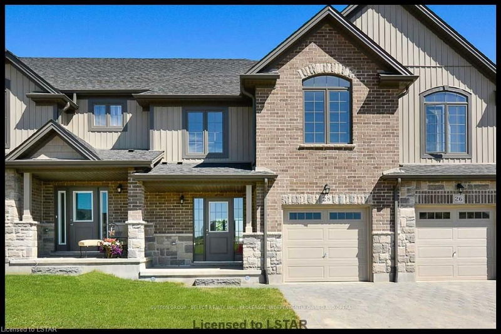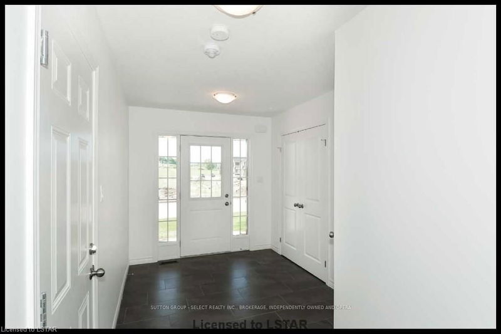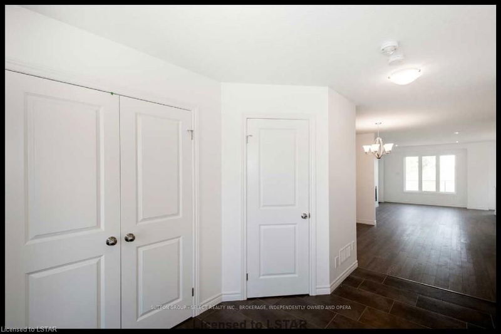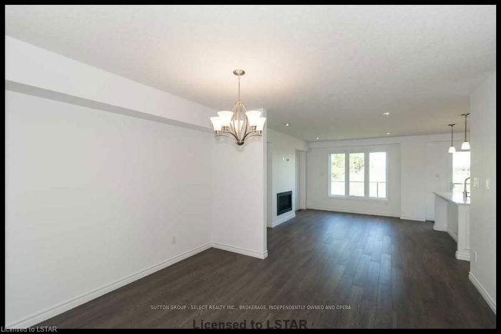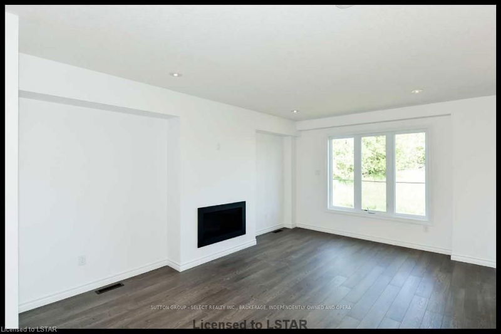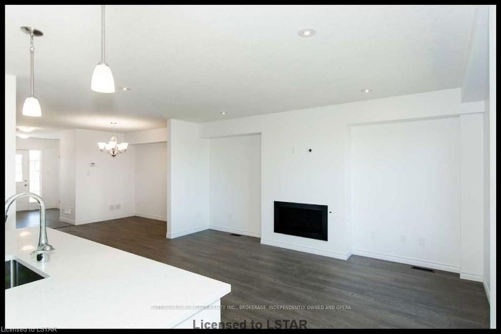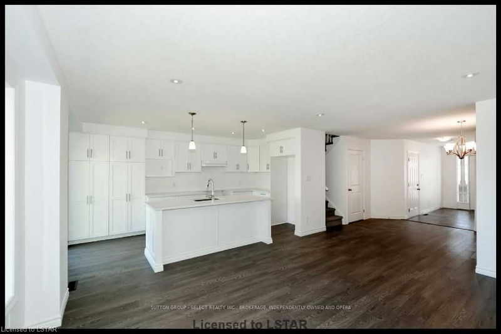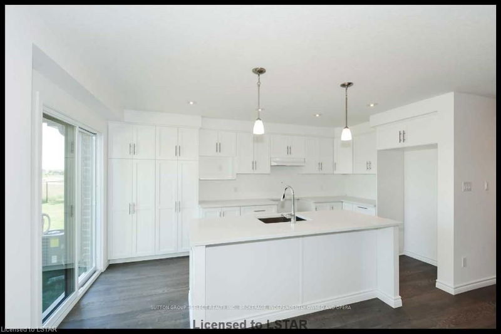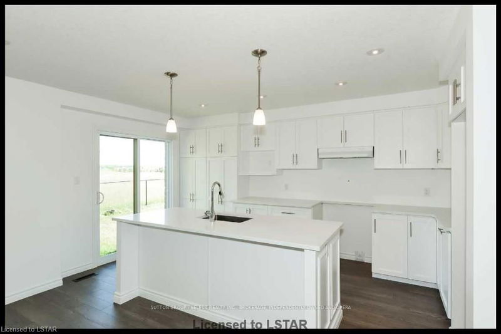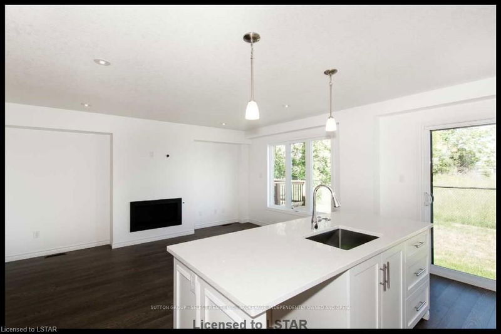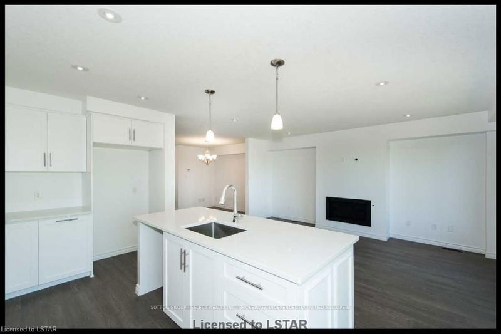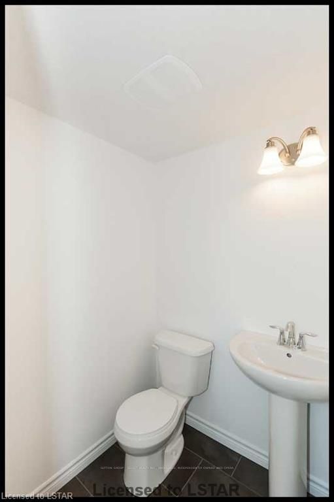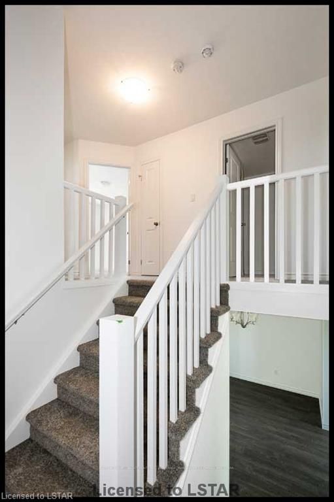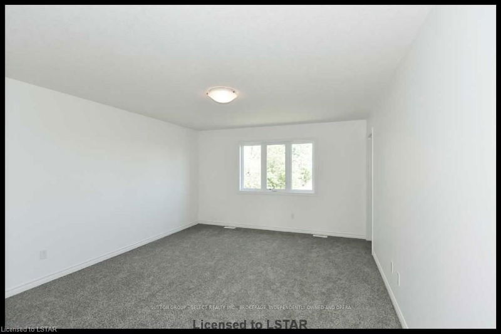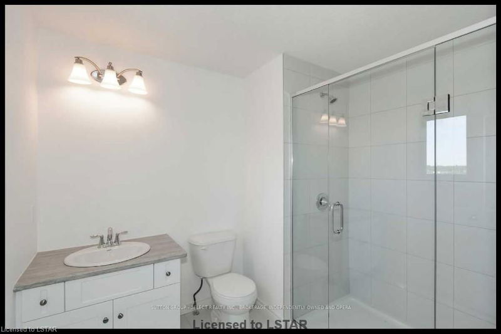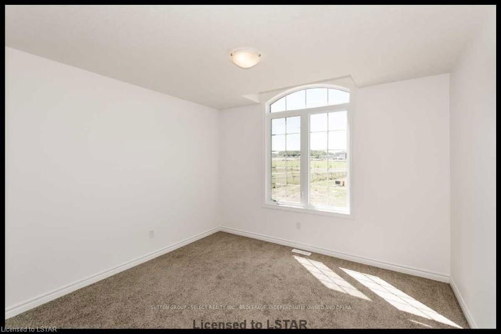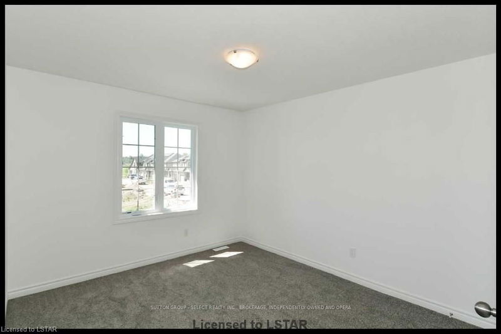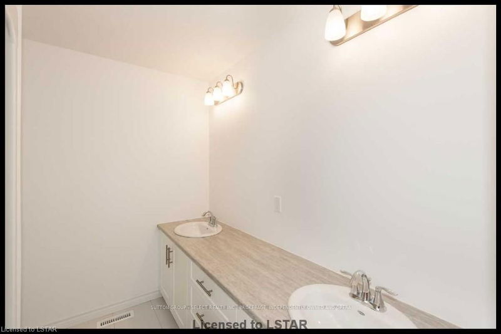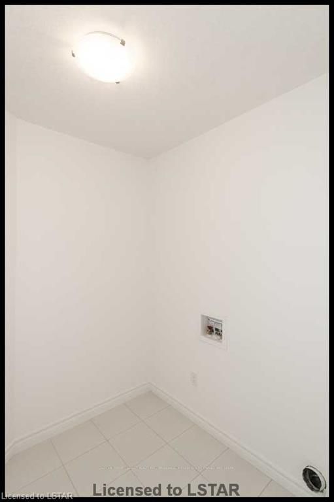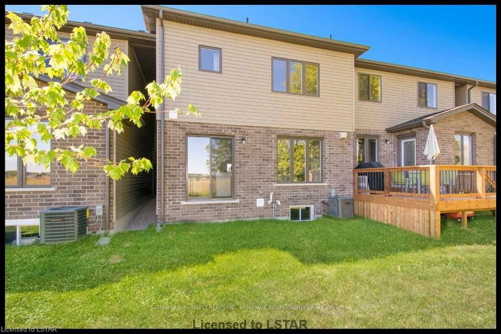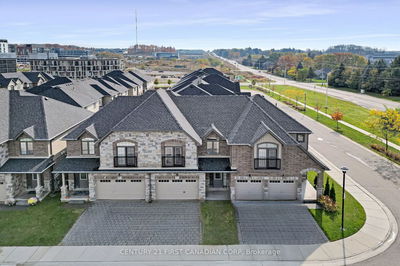To Be Built - UNBELIEVABLY PRICED in sought after Riverbend! BRAND NEW Vacant Land Executive Condo!! You OWN your land, with condo fees at $42/mth. Beautiful 2 storey, 3 bedroom Juliette interiorUnit is approx. 1653 sq. ft. Open concept with 9 ft ceilings on main floor, designer kitchen, 6 appliances included, granite counters, large island, ceramic floors & patio door to 12 x 12 pressure treated deck & fully fenced backyard. Good size dining area. Open to large living room with laminate floors. Second floor laundry room. Three spacious bedrooms, master with large walk-in closet & ensuite with tiled glass shower. Single car garage with a man door to a shared breezeway to private backyard. Central air & contemporary finishes. *Some Pictures are from Previous Models & may show Upgrades NOT Included in this Price. Other lots & plans available! Tucked away in the sought after Riverbend, steps from school & minutes from all amenities.
Property Features
- Date Listed: Friday, February 03, 2017
- City: London
- Neighborhood: South A
- Major Intersection: Near - In Town
- Full Address: 97-2040 Shore Road, London, N6K 0G3, Ontario, Canada
- Kitchen: Main
- Living Room: Main
- Listing Brokerage: Sutton Group - Select Realty Inc., Brokerage, Independently Owned And Opera - Disclaimer: The information contained in this listing has not been verified by Sutton Group - Select Realty Inc., Brokerage, Independently Owned And Opera and should be verified by the buyer.

