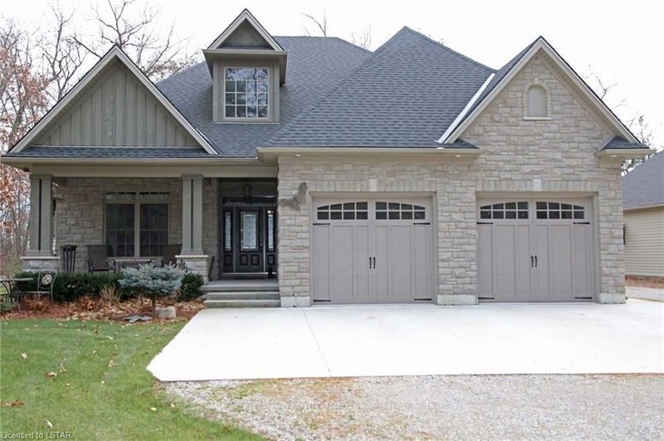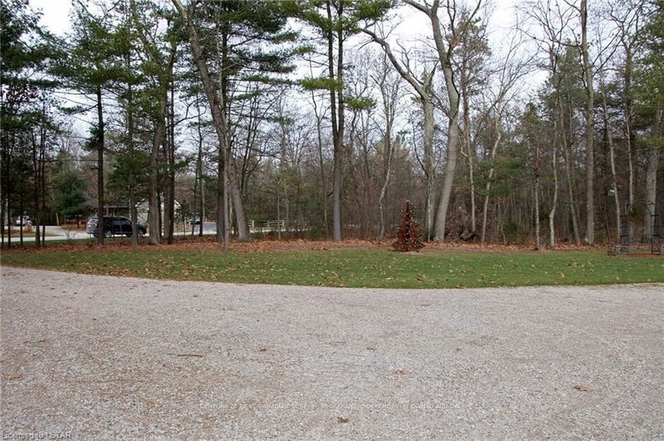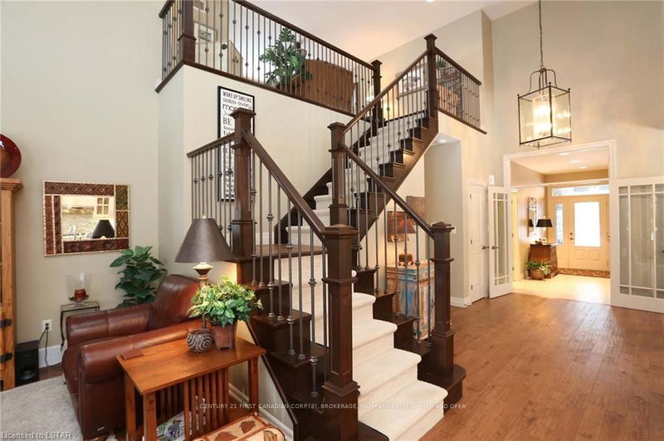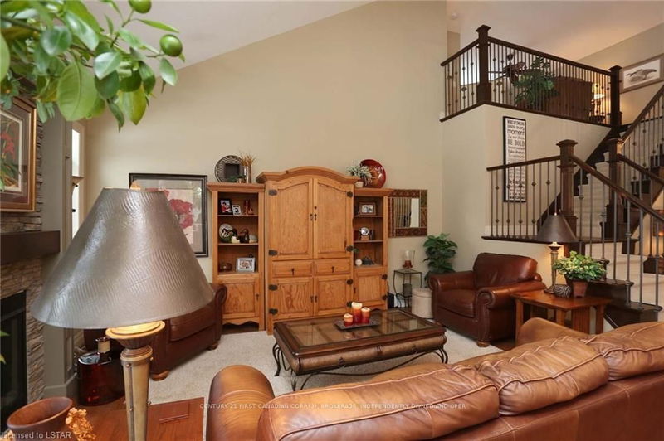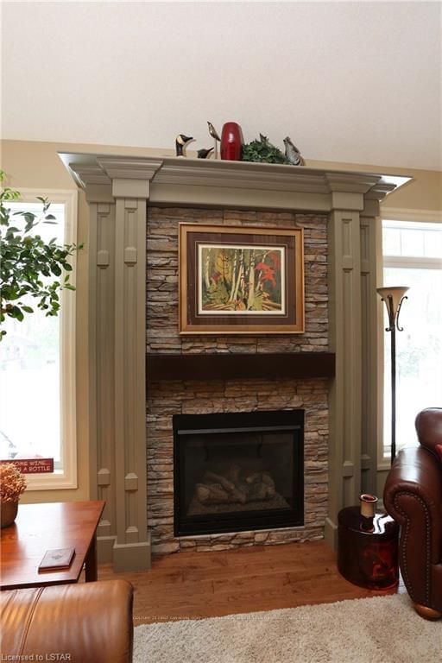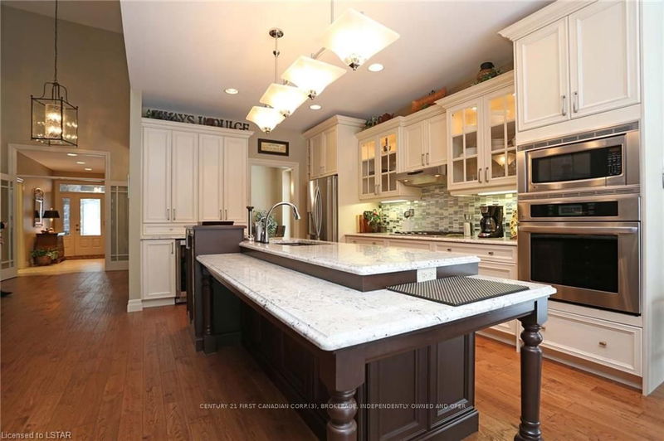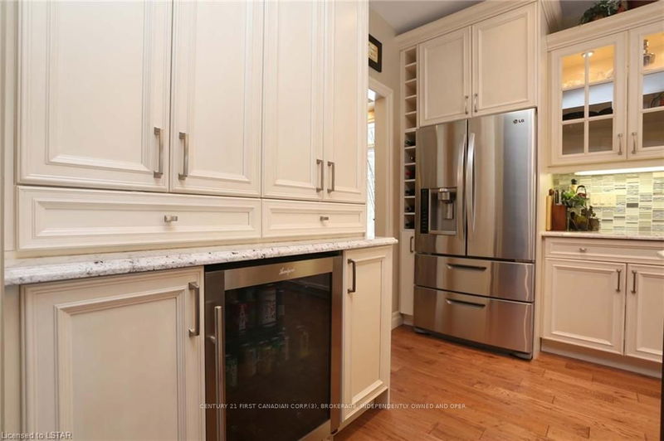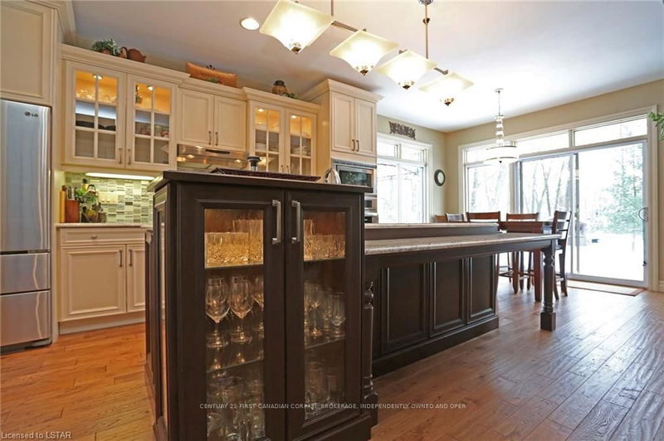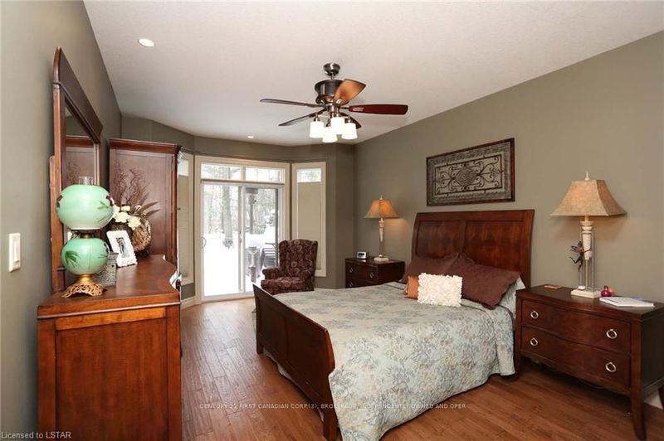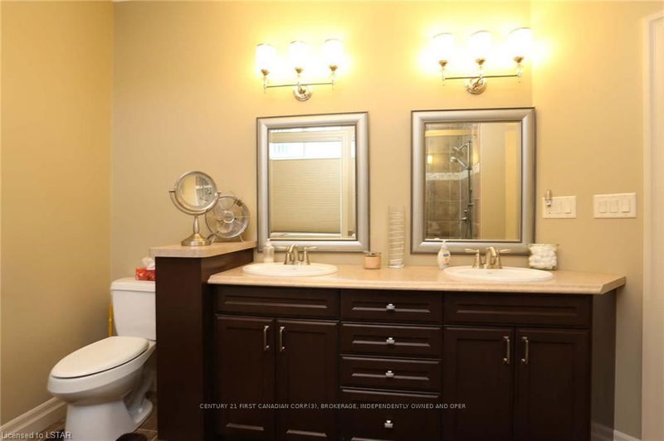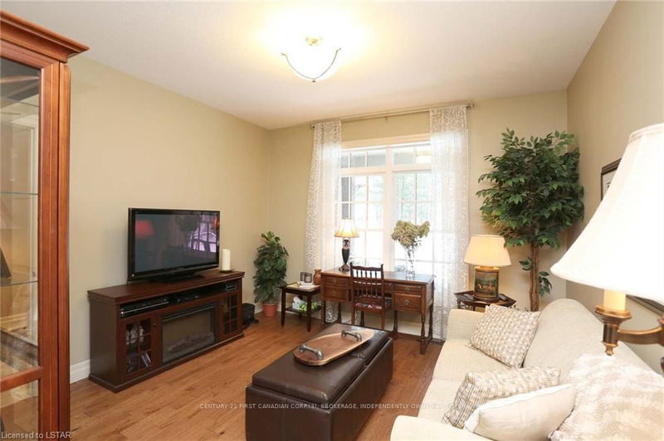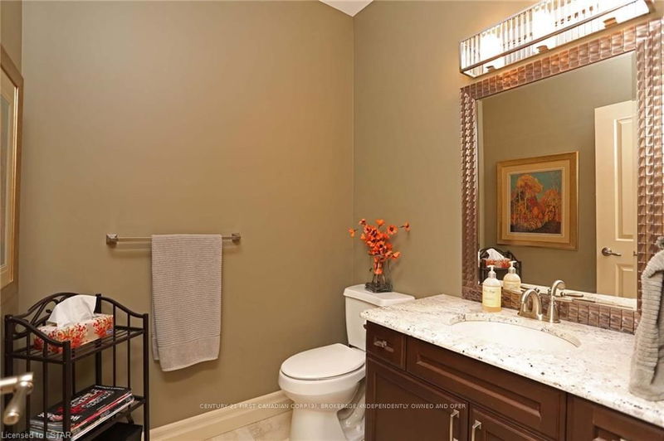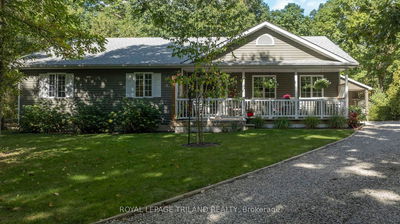Absolutely gorgeous 3 bedroom executive home, located just south of Grand Bend. This home was custom designed and built to suit the idyllic setting of mature pines and oaks. No expense spared, and attention to detail throughout. One of a kind chef's kitchen, with granite counters, detailed millwork, and multi-level island, perfect for entertaining. Adjacent living room boasts cathedral ceiling and welcoming stacked stone fireplace. Spacious dining room just off the kitchen is ideal for making memories. The dramatic loft area and cathedral ceilings are wonderful architectural features that you'll just love. Huge rear deck overlooking the landscaped grounds brings the living space outdoors, with access from the kitchen area and master bedroom. Exquisite details and lighting upgrades throughout, give you the feeling that you are in a special home. Oversized garage with access to the undeveloped basement. Lovely area, close to the Lake Huron, Grand Bend and The Pinery. Reward yourself !
Property Features
- Date Listed: Saturday, January 06, 2018
- City: Lambton Shores
- Neighborhood: Lambton Shores
- Major Intersection: South Of Grand Bend, To Jenna
- Full Address: 8791 Timberwood Trail, Lambton Shores, N0M 1T0, Ontario, Canada
- Kitchen: Main
- Living Room: Main
- Listing Brokerage: Century 21 First Canadian Corp.(3), Brokerage, Independently Owned And Oper - Disclaimer: The information contained in this listing has not been verified by Century 21 First Canadian Corp.(3), Brokerage, Independently Owned And Oper and should be verified by the buyer.



