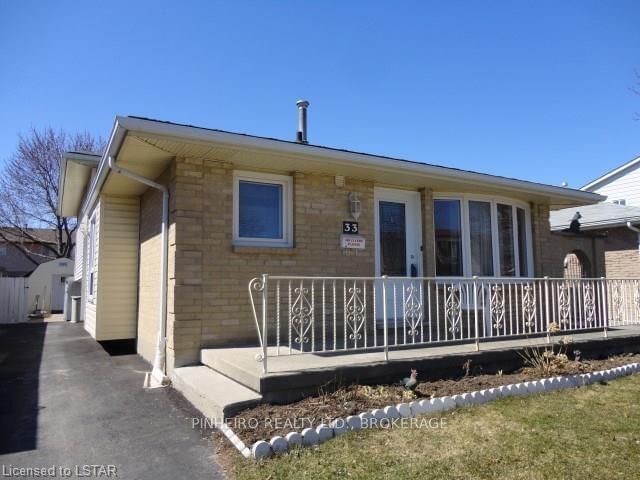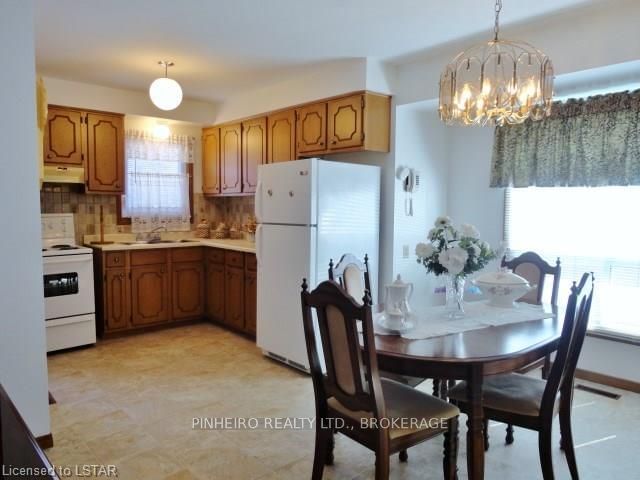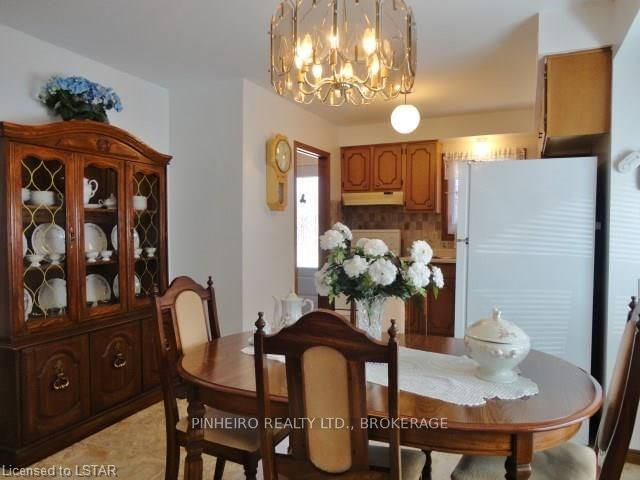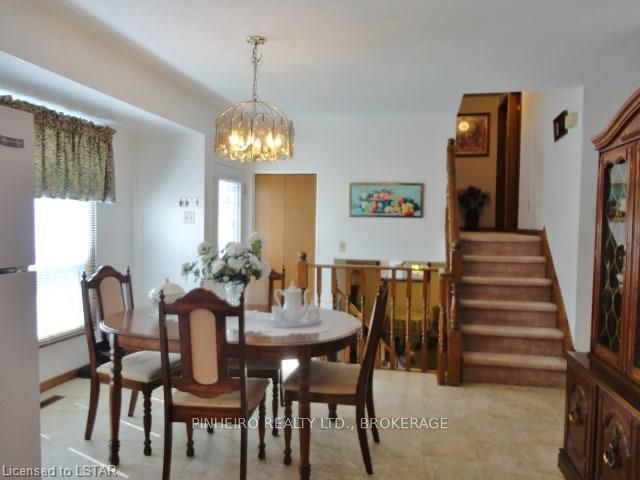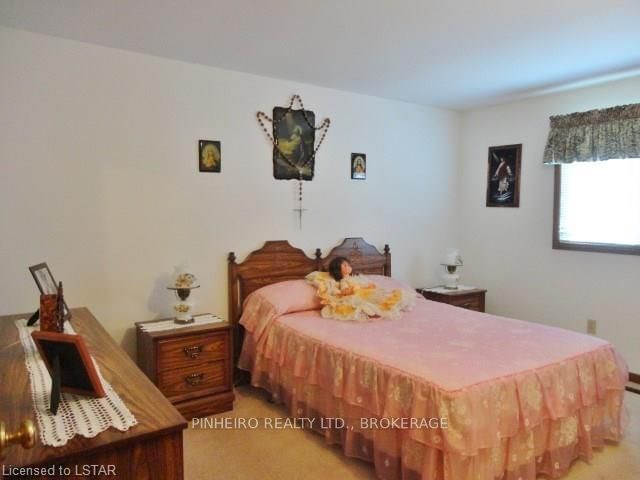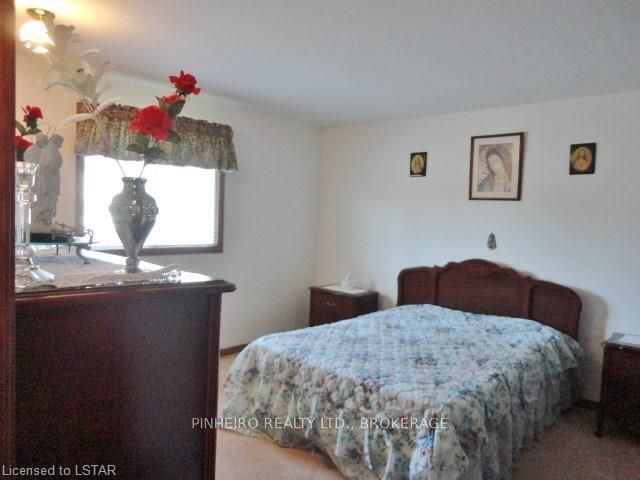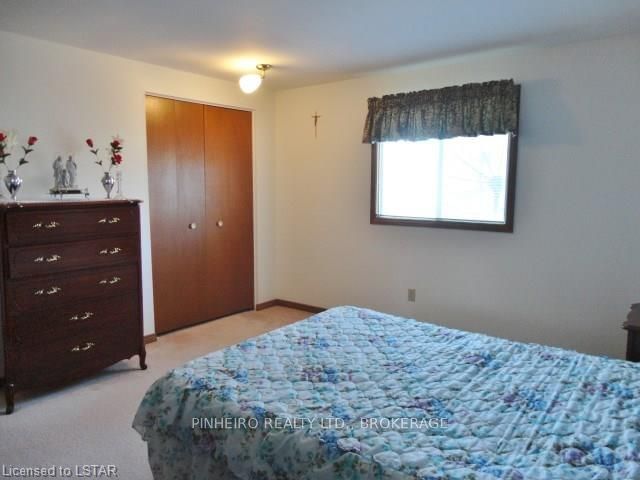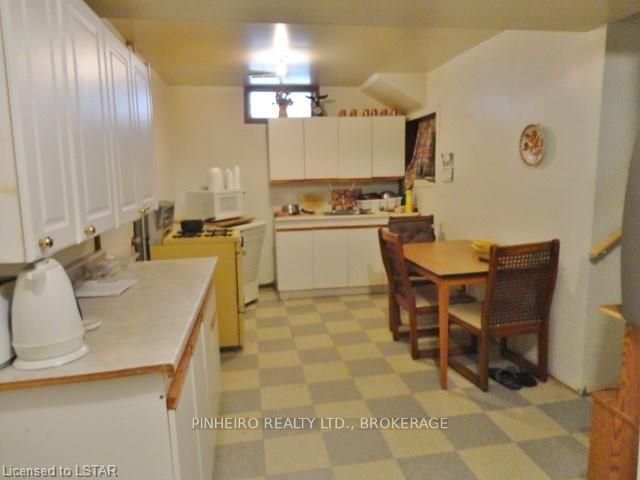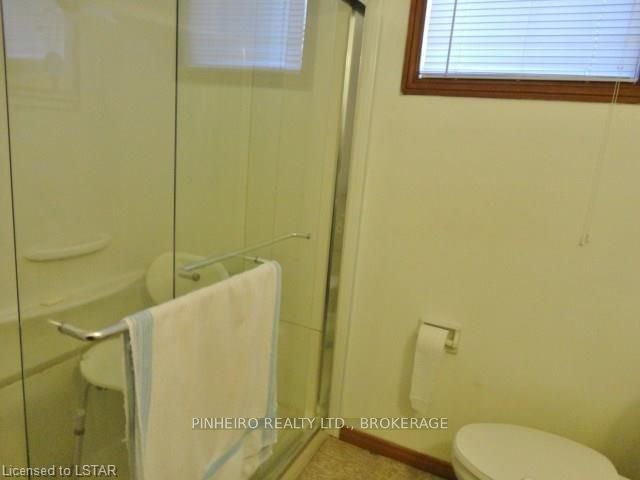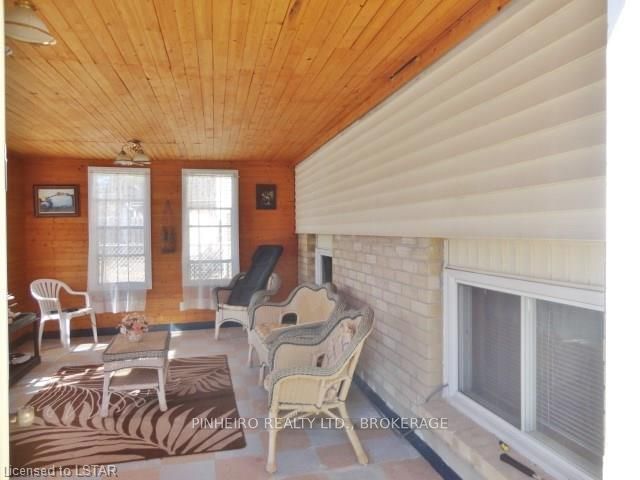Immaculate, like new, one owner, large open concept 4 level backsplit, 3+1 Bedroom, 2 bathrooms, enclosed sunroom at rear and large front porch with iron railing. Basically maintenance free with new exterior doors and new windows on main floor. Deep paved driveway for ample parking; large tool shed (13x10) and garbage box. Interior features 3+1 large bedrooms; 2 baths, open concept from kitchen-eating area to large rec room on 3rd level with 4th bedroom and newer 3 piece bath with sliding door stand up shower for easy access. 4th level is half finished with summer kitchen, lots of cupboards for storage. All appliances included plus extra fridge and stove. Natural trim throughout. A must see! Price to sell quick.
Property Features
- Date Listed: Friday, March 23, 2018
- City: London
- Neighborhood: South T
- Major Intersection: Pond Mills To Deveron Cres Eas
- Kitchen: Main
- Living Room: Main
- Kitchen: Upper
- Listing Brokerage: Pinheiro Realty Ltd., Brokerage - Disclaimer: The information contained in this listing has not been verified by Pinheiro Realty Ltd., Brokerage and should be verified by the buyer.

