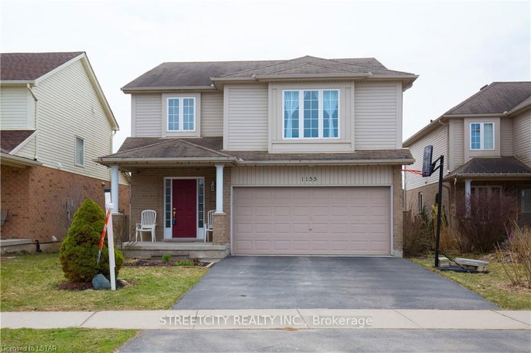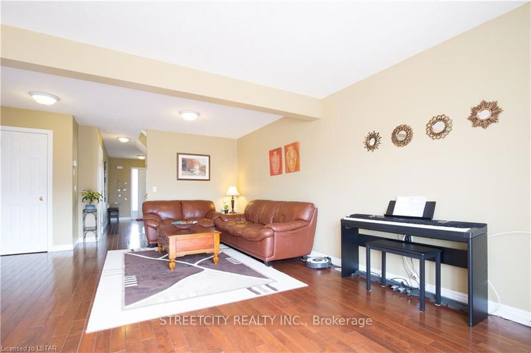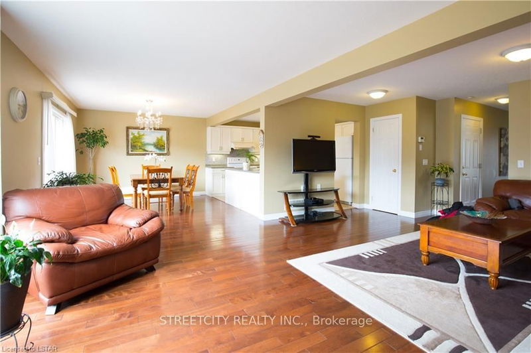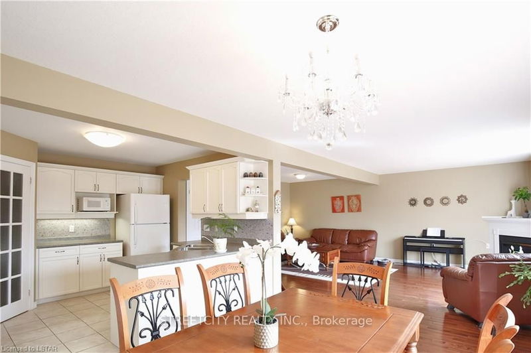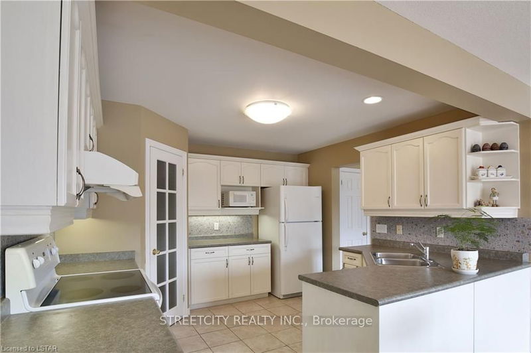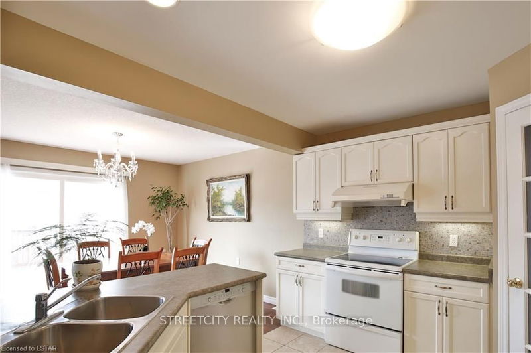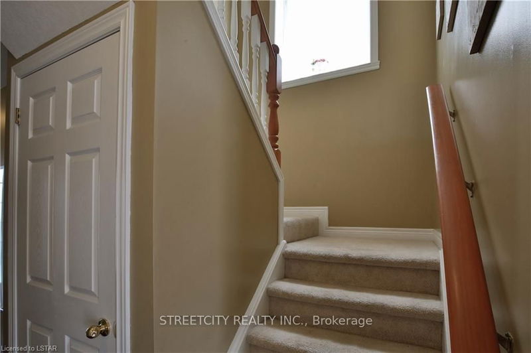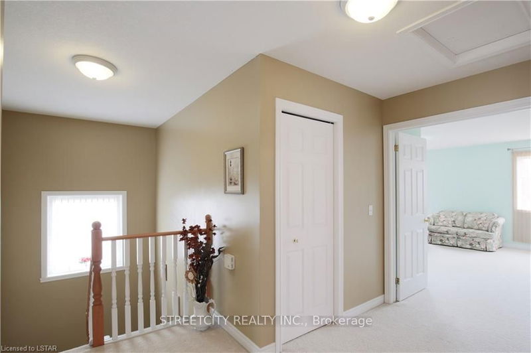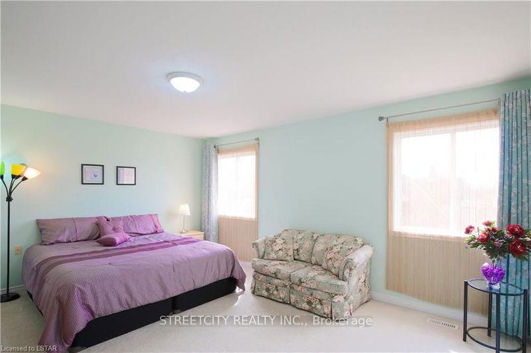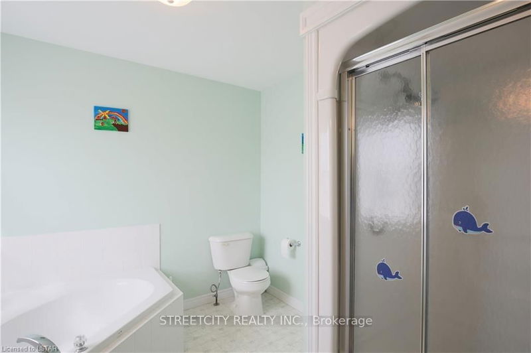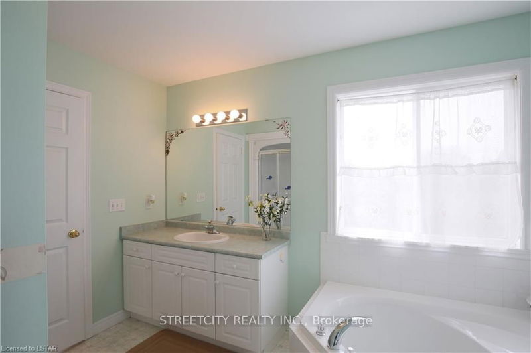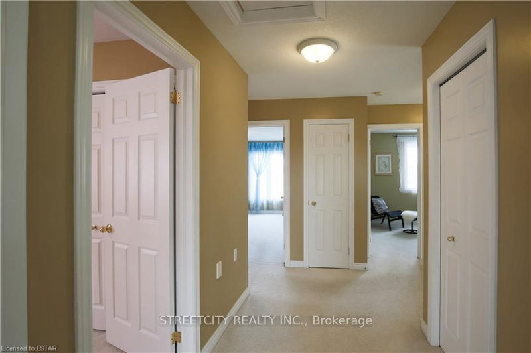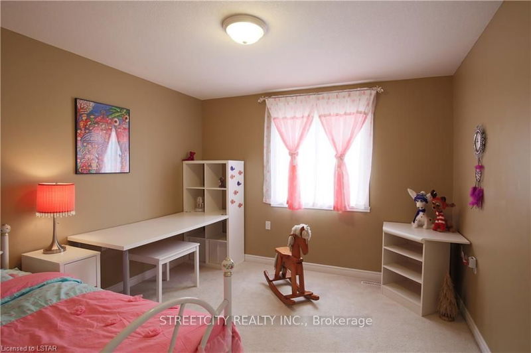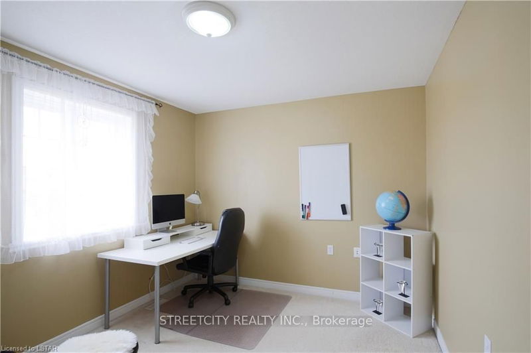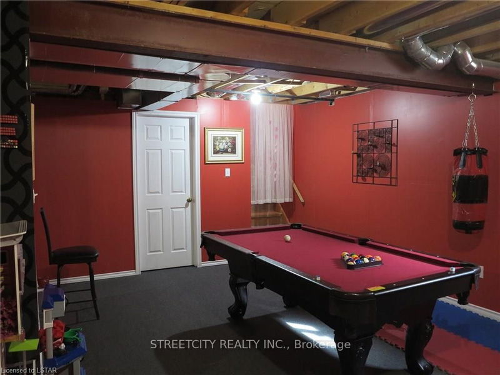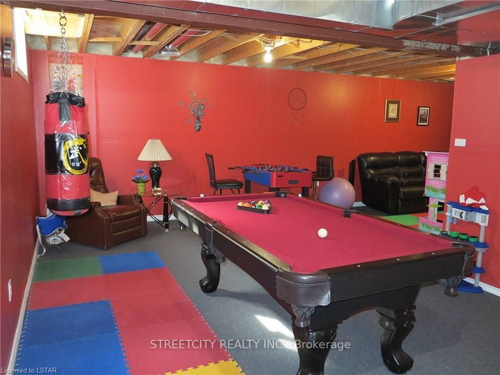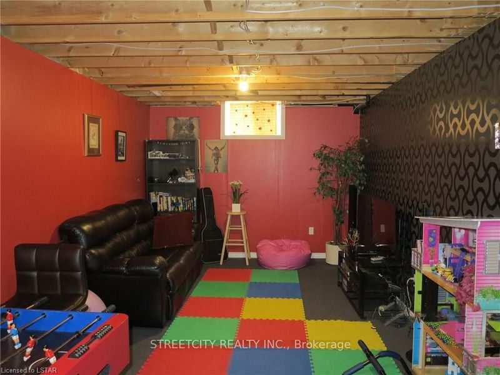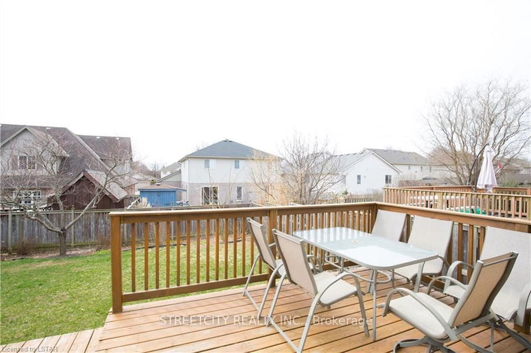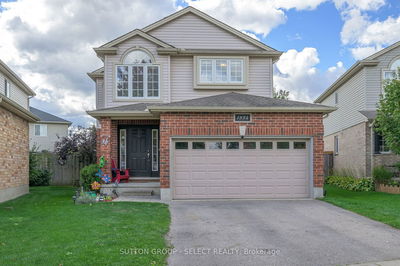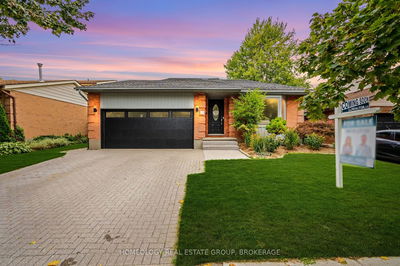Beautiful 2 storey home conveniently located in the Stoneycreek community. Walking distance to schools, YMCA center and nature trails. Close to all amenities. The open concept main floor plan features a large kitchen, a powder room and the great room with a fireplace. The hardwood floor leads you to the two-tier deck in the backyard. The second floor features 4 big bedrooms, including a master bedroom with a 4-piece ensuite and walk in closet, and 3 other spacious bedrooms with a full bath. Partially finished large basement gives you an extra space for entertaining. All measurement to be verified by the Buyer.
Property Features
- Date Listed: Wednesday, April 25, 2018
- City: London
- Neighborhood: North C
- Full Address: 1155 South Wenige Drive, London, N5X 4M3, Ontario, Canada
- Kitchen: Main
- Listing Brokerage: Streetcity Realty Inc. - Disclaimer: The information contained in this listing has not been verified by Streetcity Realty Inc. and should be verified by the buyer.

