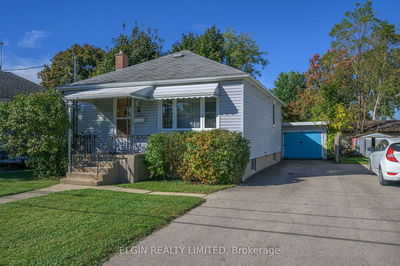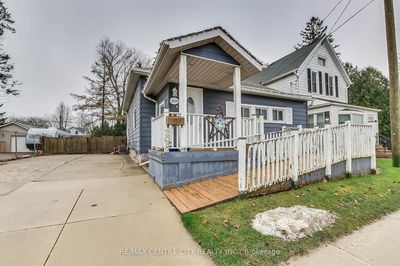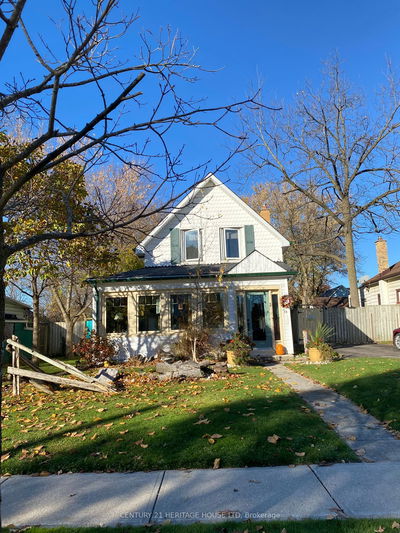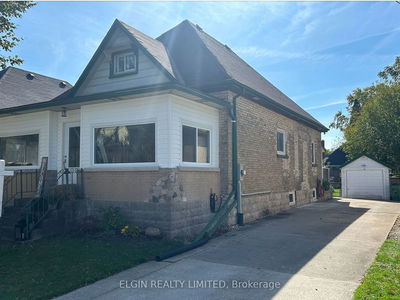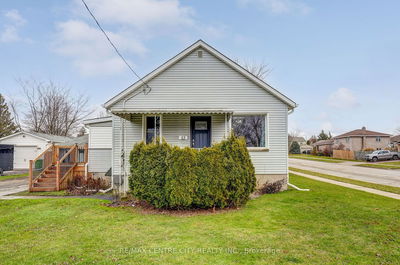Welcome to 44 Fairvew Avenue. This cozy two bedroom brick ranch sits on an outstanding 60 x 140 mature lot with multi-thousands of dollars in professional landscaping on front and fenced rear yard with walkways. The open living room features coved ceilings, sit up island, built-in cupboards, extra large window with California shutters and open to kitchen. The master bedroom is a very spacious combination of two bedrooms. The kitchen has ample cupboards with built-in microwave, dishwasher, gas stove, french door and pass through to family room. The family room has an incredible view through surround windows and patio door to deck to this spectacular yard. The family room has a gas fireplace on a raised stone floor for comfort and quiet times. Large finished lower family room and games room. Fully finished laundry area, 3 pc bath and cold room under front porch. The newer insulated garage has 2 separate overhead doors; one at front and one at rear to back deck.
Property Features
- Date Listed: Monday, January 14, 2019
- City: St. Thomas
- Neighborhood: SE
- Major Intersection: Fairview South Of Forest Ave -
- Full Address: 44 Fairview Avenue, St. Thomas, N5R 4X6, Ontario, Canada
- Living Room: Main
- Kitchen: Main
- Family Room: Fireplace
- Family Room: Bsmt
- Listing Brokerage: Royal Lepage Triland Rlty(4) - Disclaimer: The information contained in this listing has not been verified by Royal Lepage Triland Rlty(4) and should be verified by the buyer.



