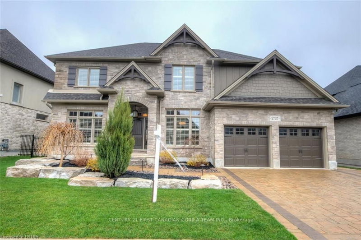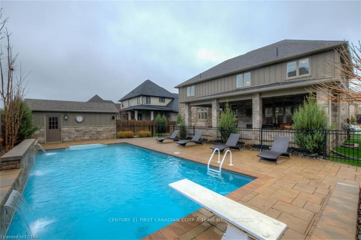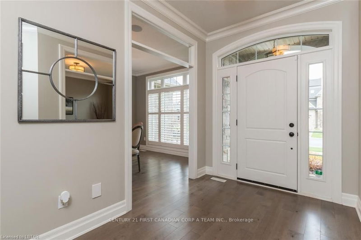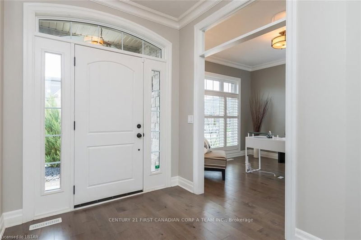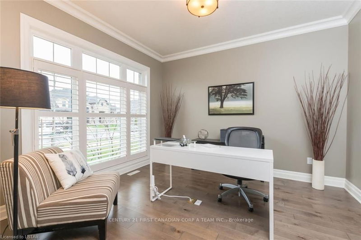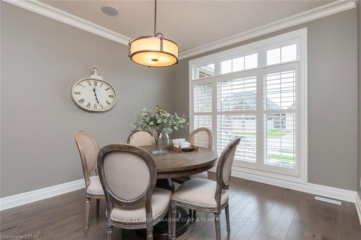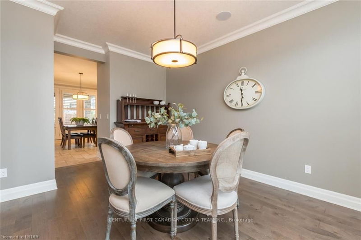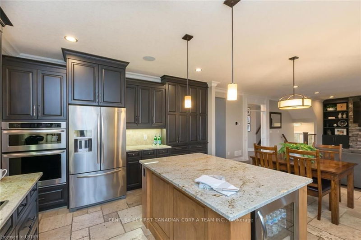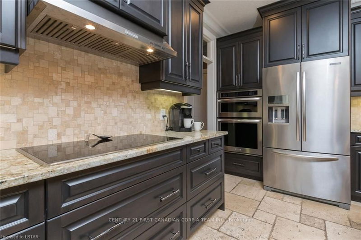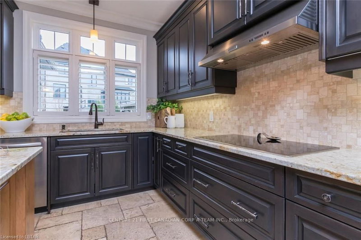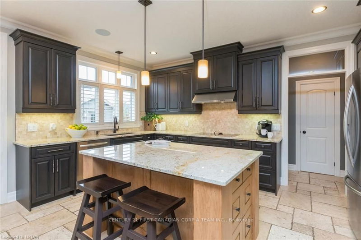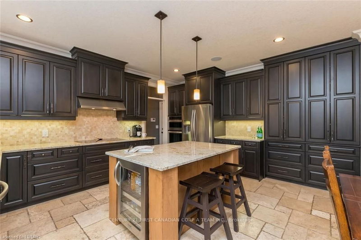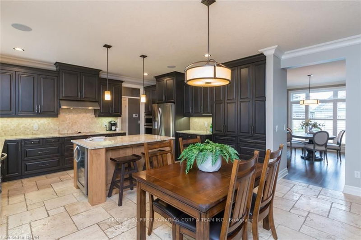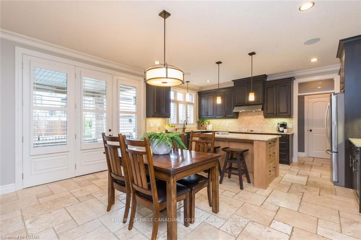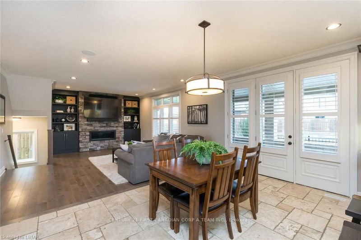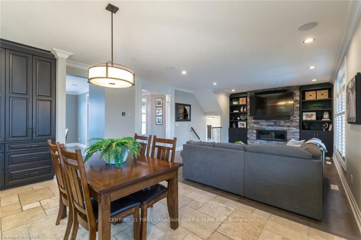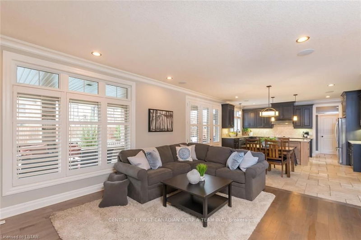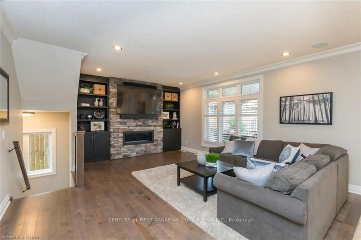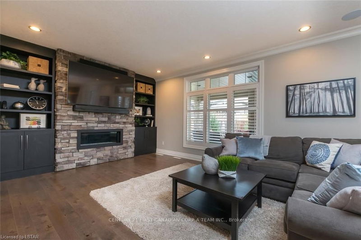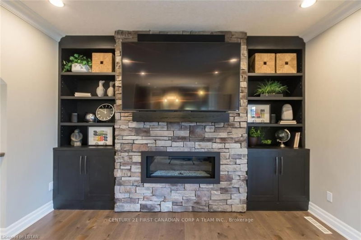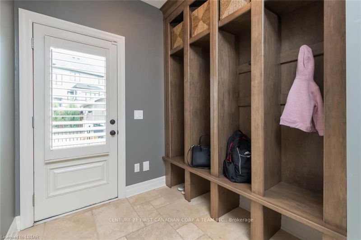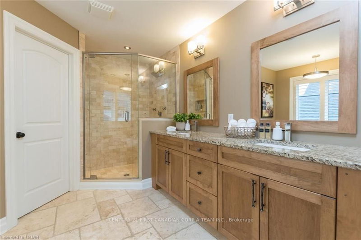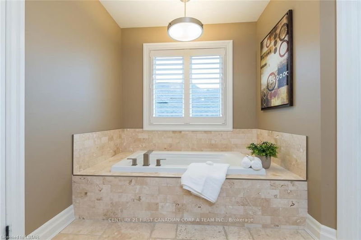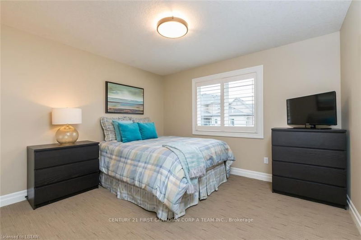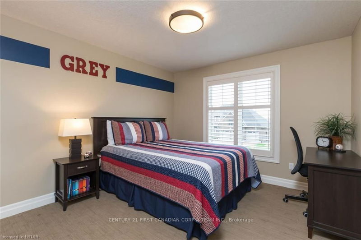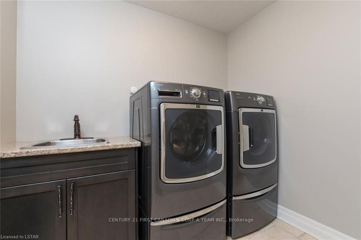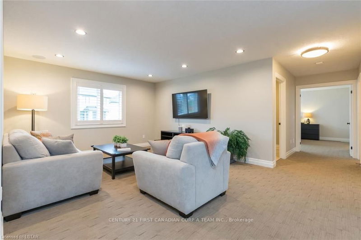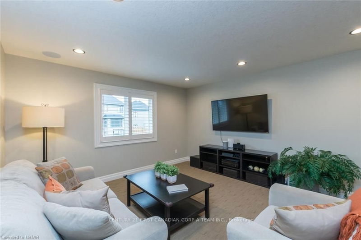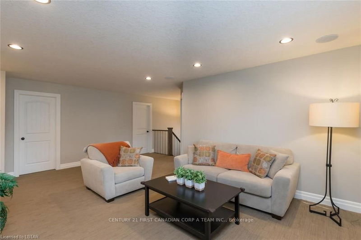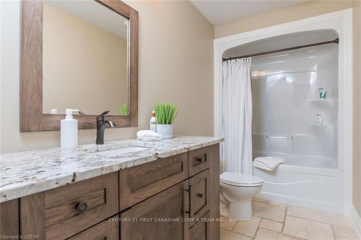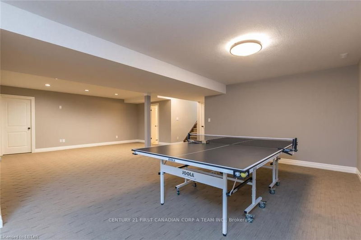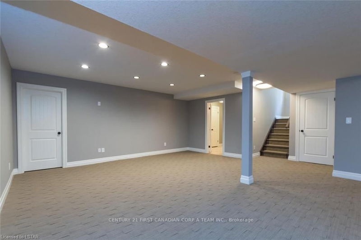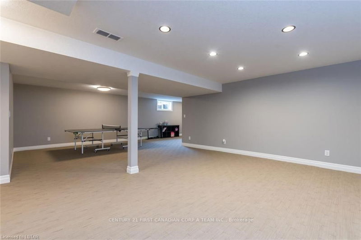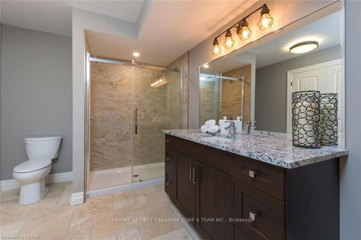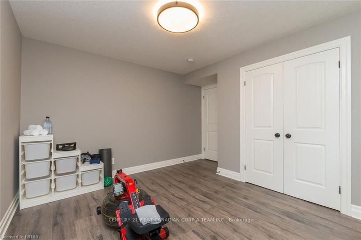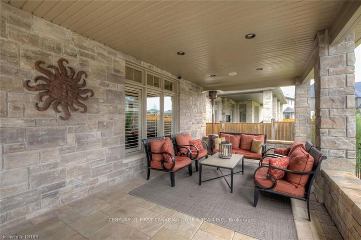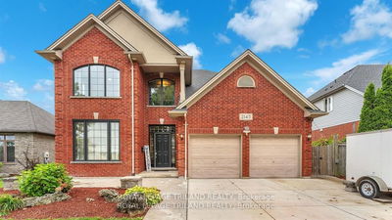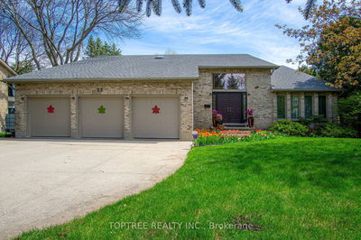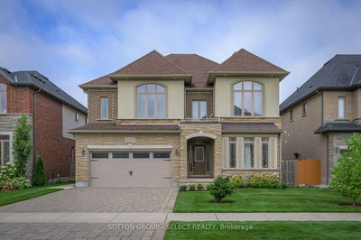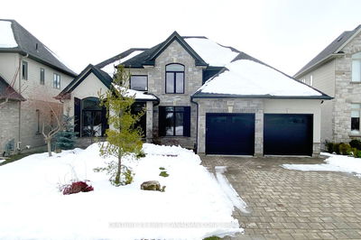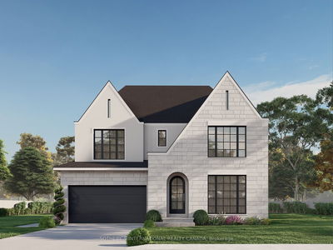Situated on a quiet cul-du-sac in Upper Richmond Village. Close to golfing, Shopping, Western University & so much more. This home features a magnificent outdoor space. Main floor features an office off the foyer, formal dining room, massive great room w/wood & stone details. Kitchen is a chef's dream, beautiful stone counters & top of the line appliances including an induction cooktop. This clever layout gives access to garage, powder room, mudroom/storage with access to rear yard. Out back you'll see beautiful landscaping, covered stone patio, built in BBQ, Poolhouse/shed, a beautiful saltwater pool with ALL the bells & whistles including waterfalls, lighting, diving board, & so much more. Upstairs you'll find a bonus media room/den, 3 generous bedrooms with ample closet space, 2nd floor laundry & a spacious master suite with 5pc ensuite & walk-in closet. Lower is finished with a rec room and large windows to let plenty of natural light in, plus a 5th bedroom and 3 pc bathroom.
Property Features
- Date Listed: Monday, April 29, 2019
- City: London
- Neighborhood: North R
- Major Intersection: Richmond St. North To Villagew
- Full Address: 2727 Torrey Pines Way, London, N0M 1C0, Ontario, Canada
- Kitchen: Main
- Family Room: 2nd
- Listing Brokerage: Century 21 First Canadian Corp A Team Inc. - Disclaimer: The information contained in this listing has not been verified by Century 21 First Canadian Corp A Team Inc. and should be verified by the buyer.

