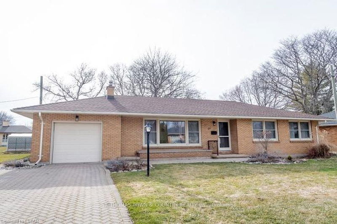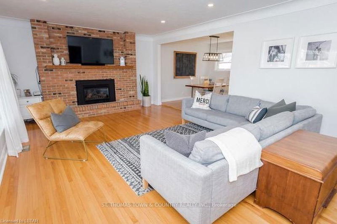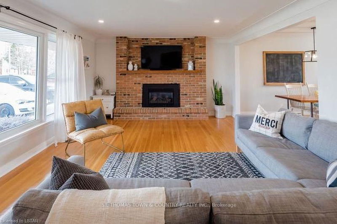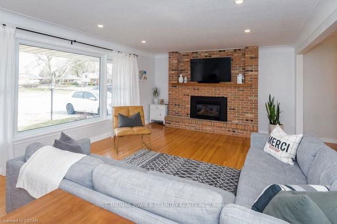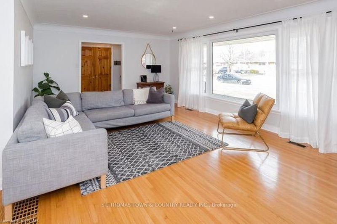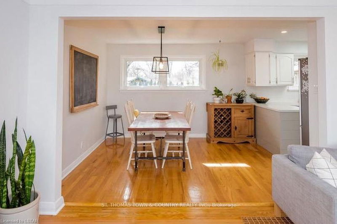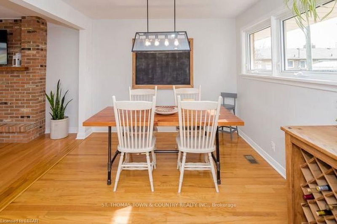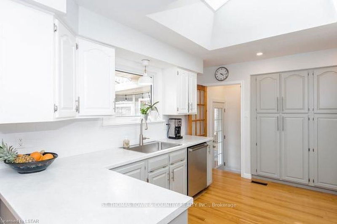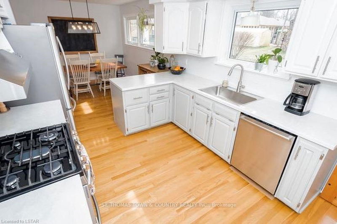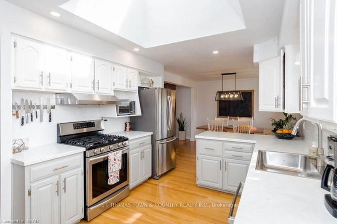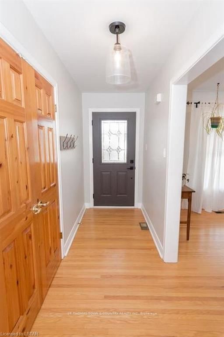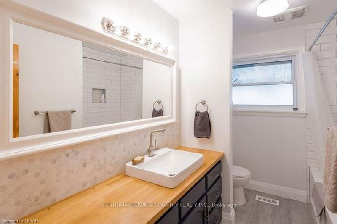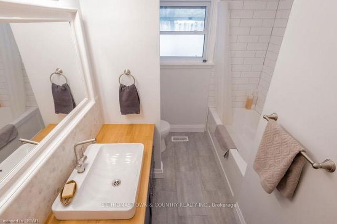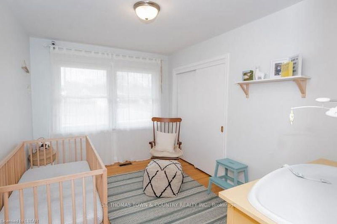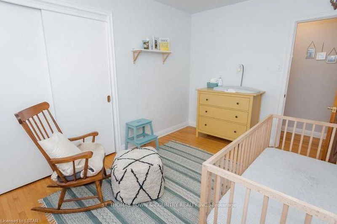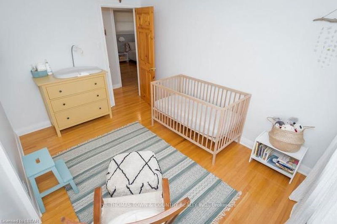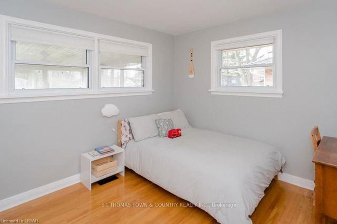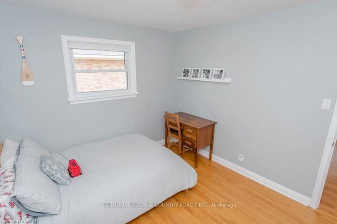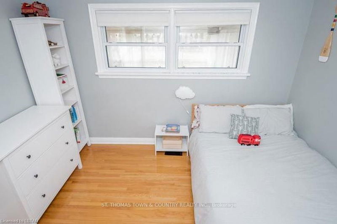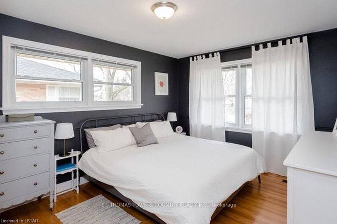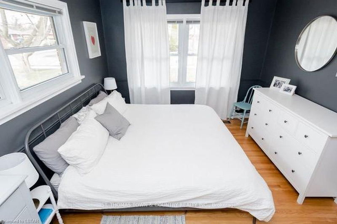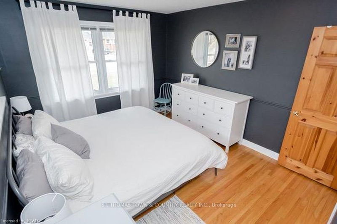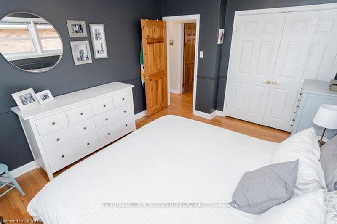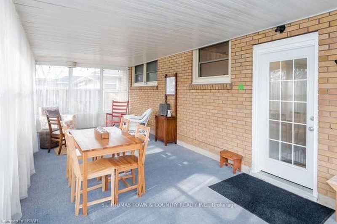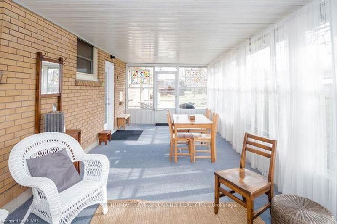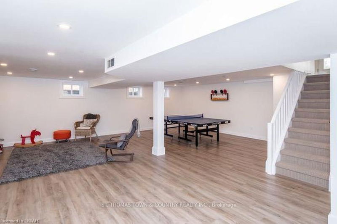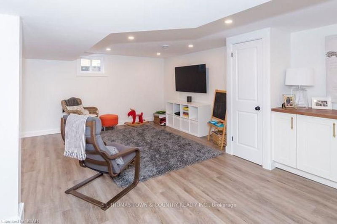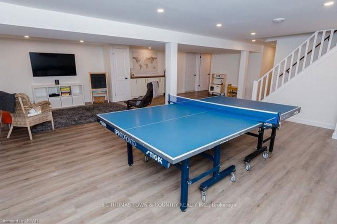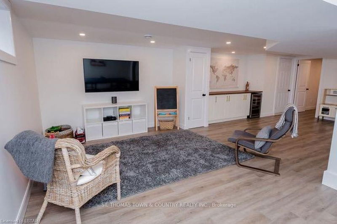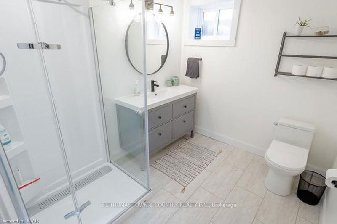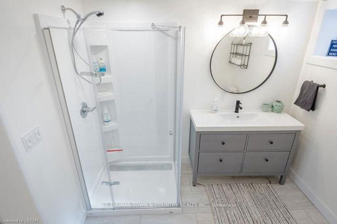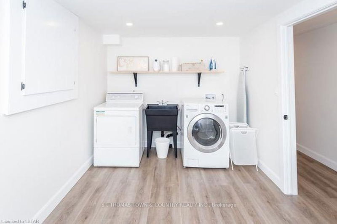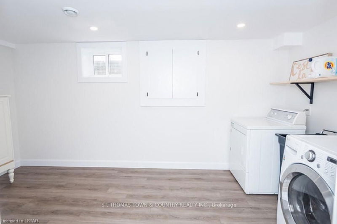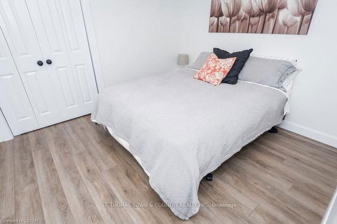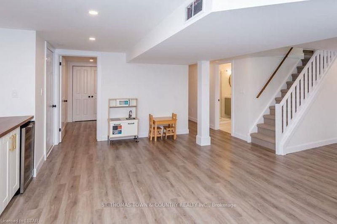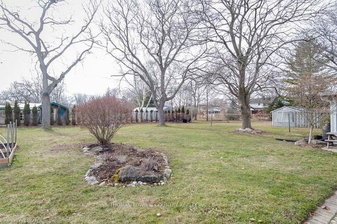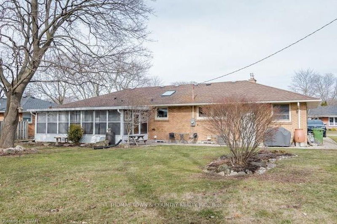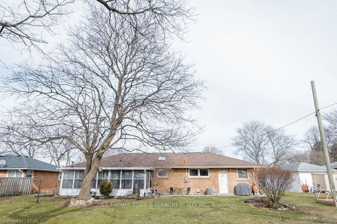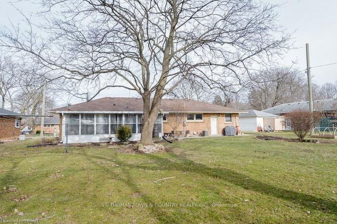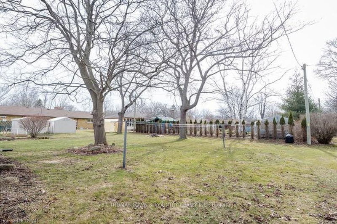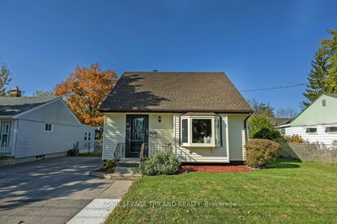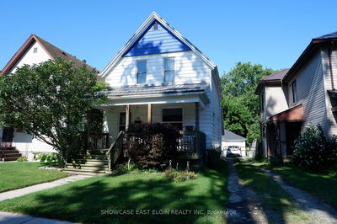Check out this bright, sprawling ranch tucked away in one of St. Thomas' most desirable neighbourhoods. Close to the Hospital and short walk to Pinafore Park, it features a garage, 3 bedrooms, 2 full baths, and a long list of upgrades (two-stage high efficiency furnace '19, electrical panel '19, spray foam insulation '19, roof '12, hardwood, ceramic). Other updates include a modern kitchen with skylight '19, bathroom with tiled shower, LED potlights, as well as an open concept living/dining room with a gas fireplace and brick surround. The home has a beautiful, large sunroom that overlooks a huge yard with mature trees. It's great for entertaining including a gas bbq hook-up, interlocking brick walkway and double-driveway. The professionally renovated basement is bright and cheerful, with a rec room, den, spacious laundry room, and luxury vinyl plank flooring with DMX airflow subfloor. Home has a sump pump&backup pump, backwater valve connection and an excellent Energuide rating at 97
Property Features
- Date Listed: Monday, March 23, 2020
- City: St. Thomas
- Neighborhood: SE
- Major Intersection: Elm St, South On Wood St
- Full Address: 29 Wood Street, St. Thomas, N5R 4L1, Ontario, Canada
- Living Room: Fireplace
- Kitchen: Skylight
- Listing Brokerage: St. Thomas Town & Country Realty Inc. - Disclaimer: The information contained in this listing has not been verified by St. Thomas Town & Country Realty Inc. and should be verified by the buyer.

