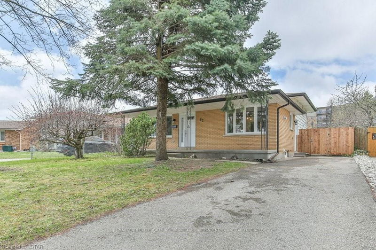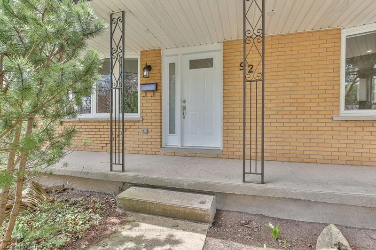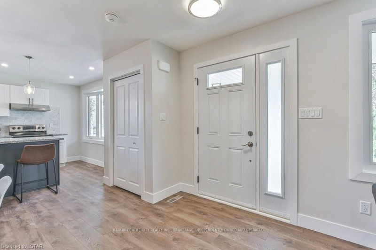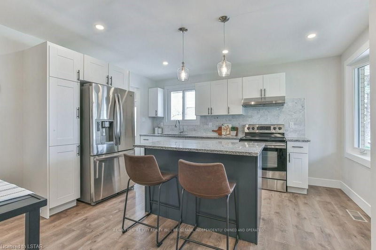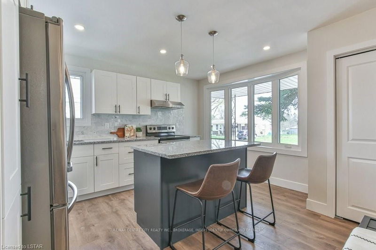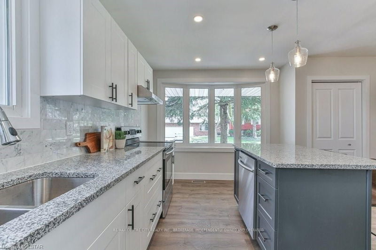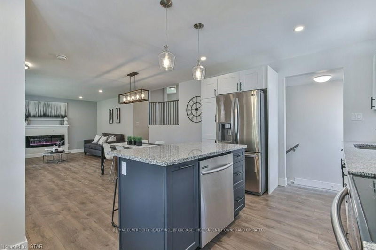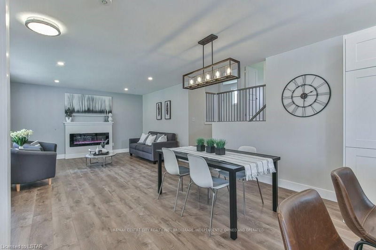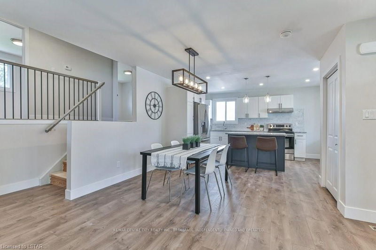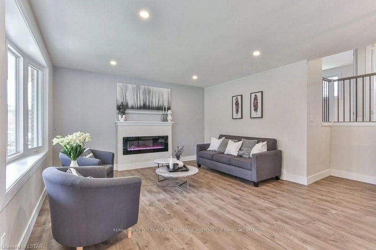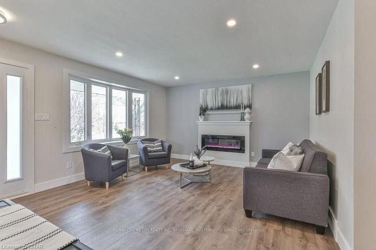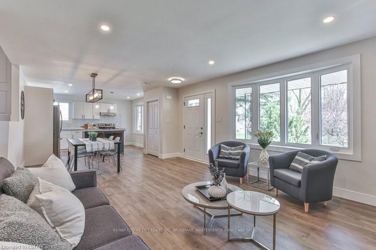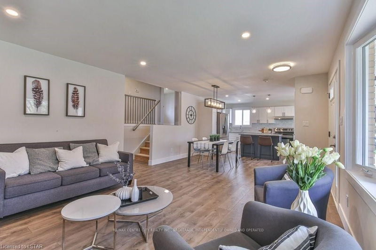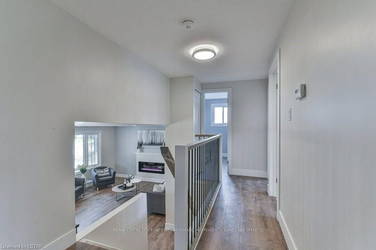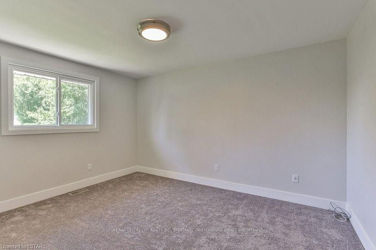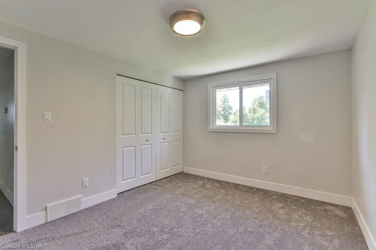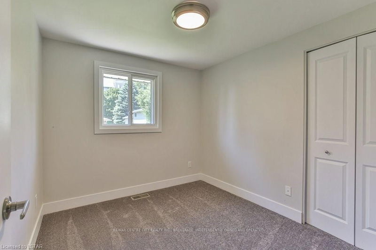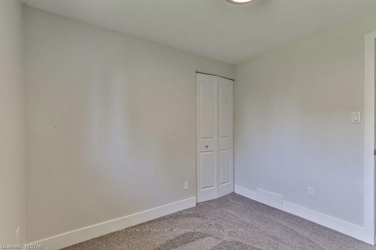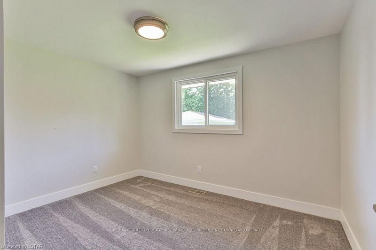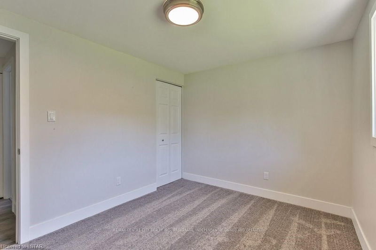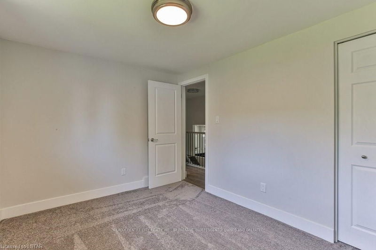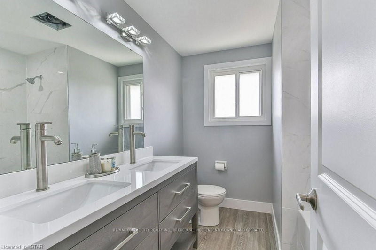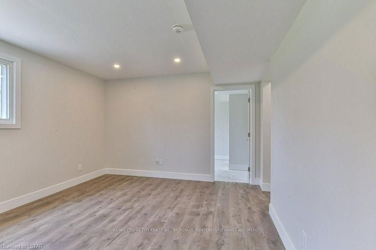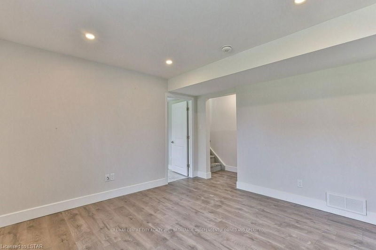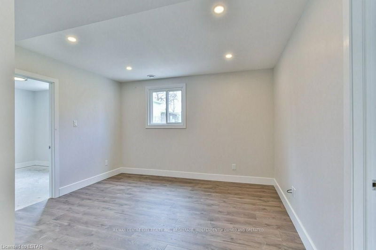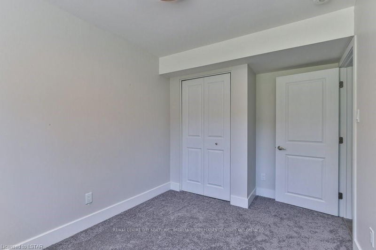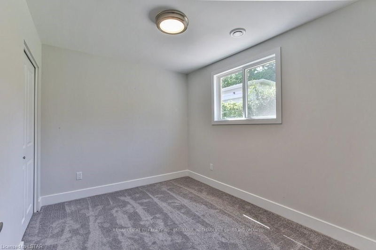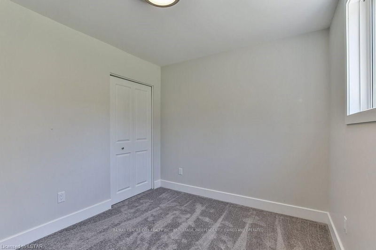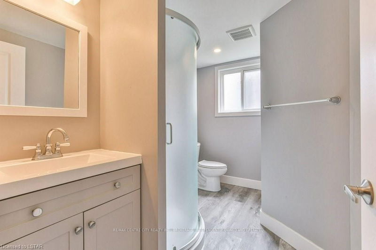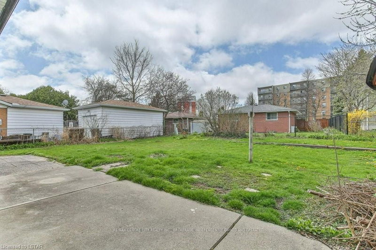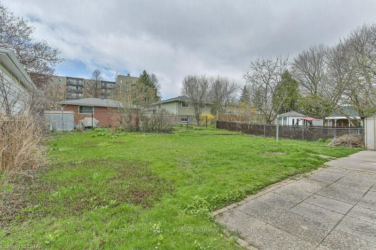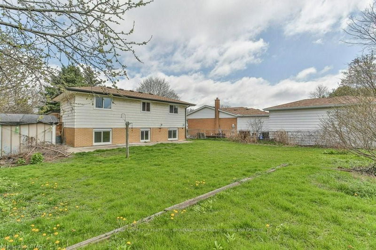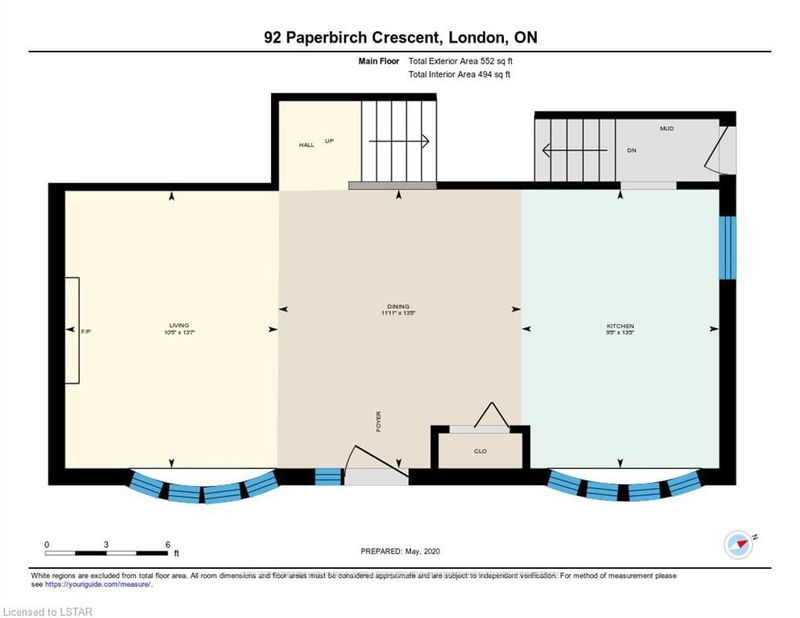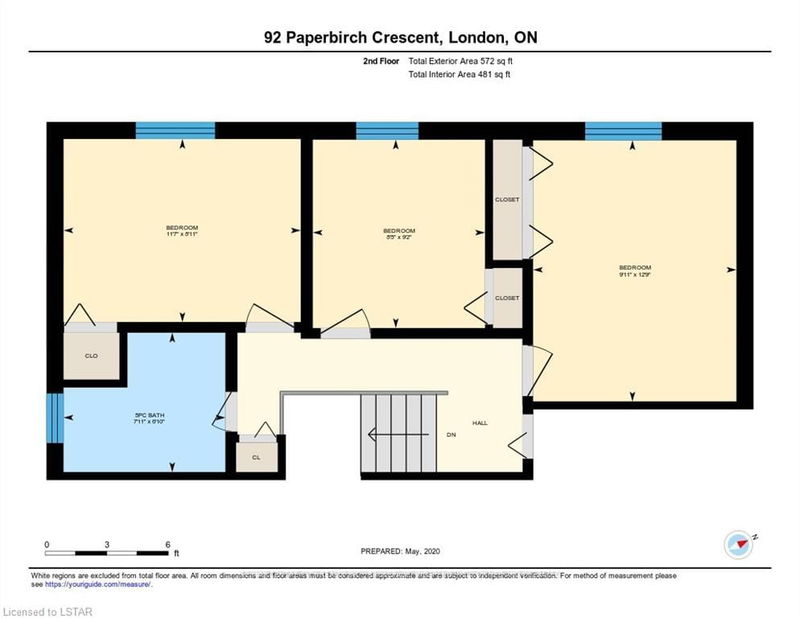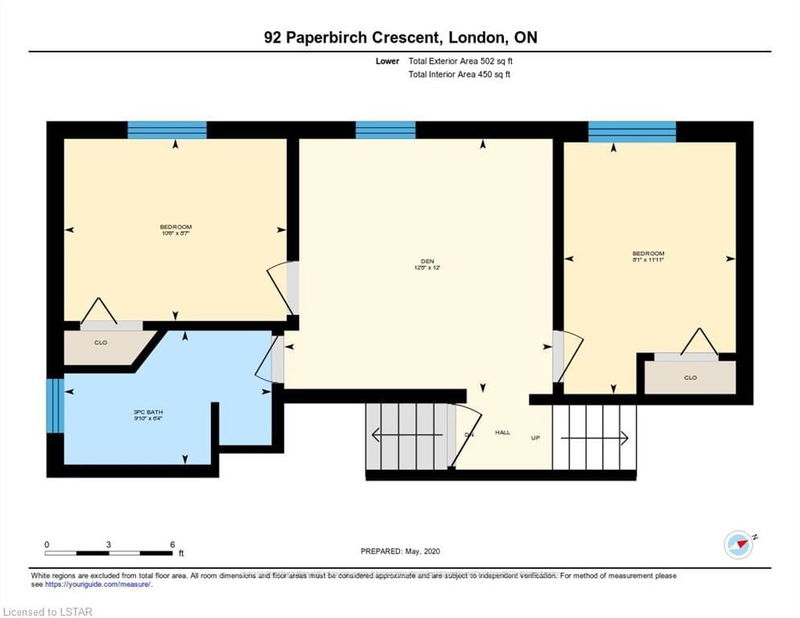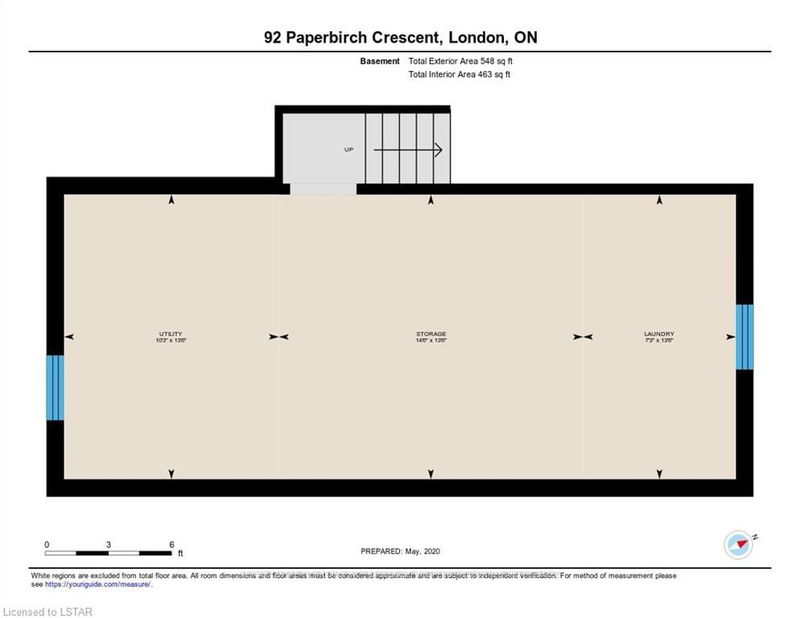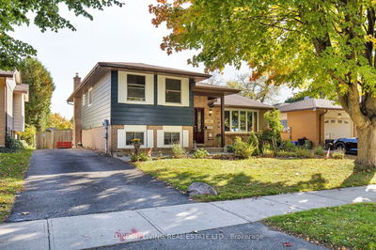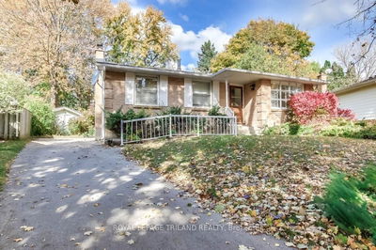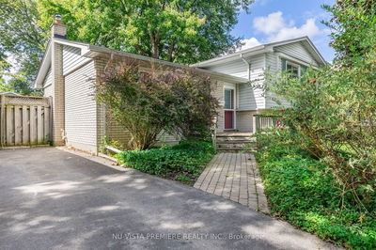Like buying new! Completely renovated! This 4 level split is located on a quiet & mature crescent just a short walk/drive to UWO. This home boasts a functional & bright open-concept main floor with stainless steel appliances, quartz countertops, new cabinetry, bay windows & an electric fireplace. The upper level features 3 good sized bedrooms & an updated bathroom with double sink and tiled tub surround. The finished lower level offers two additional bedrooms, a bathroom & a bonus rec room. Countless upgrades from top to bottom include: laminate flooring, fixtures, windows, electrical , plumbing, and carpet. Side entrance to access the lower level provides an excellent opportunity for an owner occupied student rental, family home with in-law suite or duplex. Unfinished basement allows for plenty of storage, a great workshop or could be finished for additional living space. Desirable location close to shopping, groceries, gyms, transit & schools. Immediate possession available.
Property Features
- Date Listed: Friday, July 17, 2020
- City: London
- Neighborhood: North K
- Major Intersection: From Sarnia Rd. Go South On Ri
- Full Address: 92 Paperbirch Crescent, London, N6G 1L7, Ontario, Canada
- Kitchen: Main
- Living Room: Fireplace
- Listing Brokerage: Re/Max Centre City Realty Inc., Brokerage, Independently Owned And Operated - Disclaimer: The information contained in this listing has not been verified by Re/Max Centre City Realty Inc., Brokerage, Independently Owned And Operated and should be verified by the buyer.

