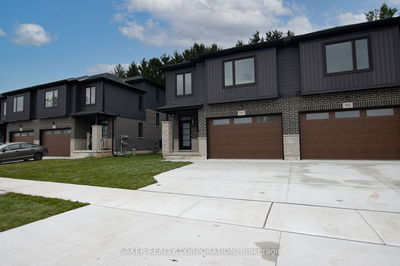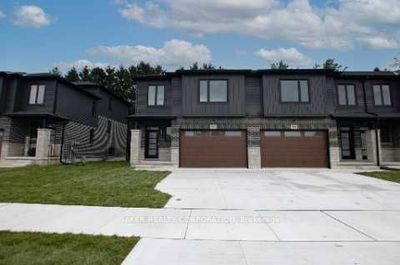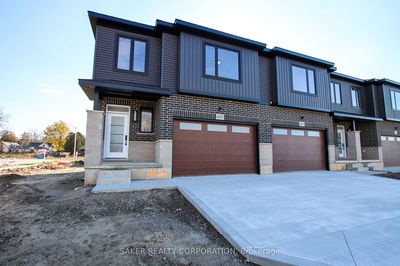BROOKRIDGE by Banman Developments. Phase One Now available for sale (TO BE BUILT)! This 3 bedroom 3.5 bathroom floor plan includes premium finishes, a generous floor layout (approx. 2,000 sq ft), attached garage, and rear deck as standard. These homes are conveniently located next to a community centre, parks, arena, and wooded trails. These homes are appointed well beyond their price point which include quartz countertops, hardwood throughout the main floor, porcelain tile in all wet areas, glass/tile showers, 9' ceilings, and FINISHED BASEMENTS! Checkout the virtual walk-through online at brookridge.ca ALSO Available, a split-level layout with walkout backing onto small creek.(see photos, Community Site plan BLOCK 4)
Property Features
- Date Listed: Sunday, August 09, 2020
- City: Strathroy-Caradoc
- Neighborhood: Mount Brydges
- Major Intersection: Beside Community Centre, Arena
- Full Address: 32-601 Lions Park Drive, Strathroy-Caradoc, N0L 1W0, Ontario, Canada
- Kitchen: Main
- Family Room: Bsmt
- Listing Brokerage: Saker Realty Corporation - Disclaimer: The information contained in this listing has not been verified by Saker Realty Corporation and should be verified by the buyer.








