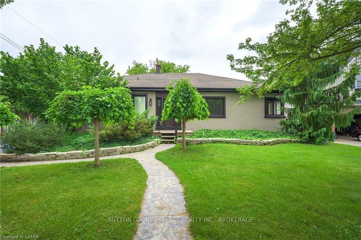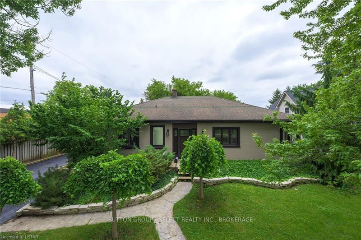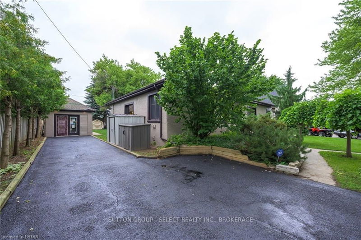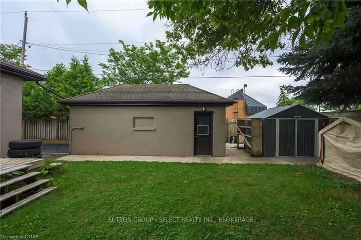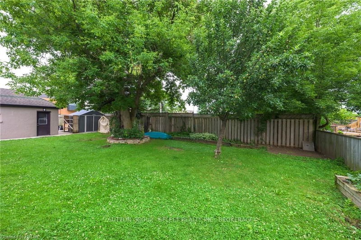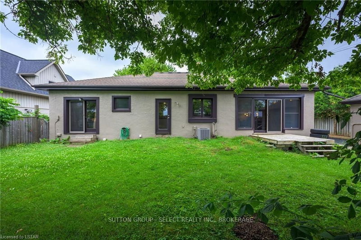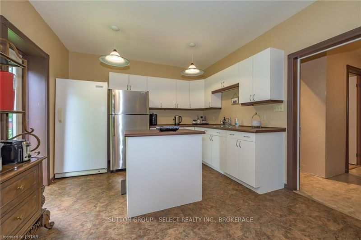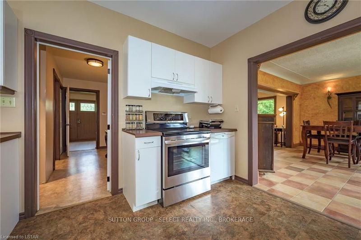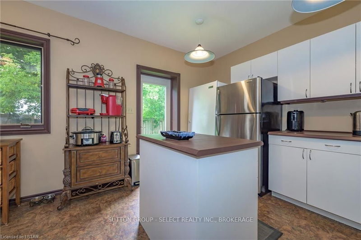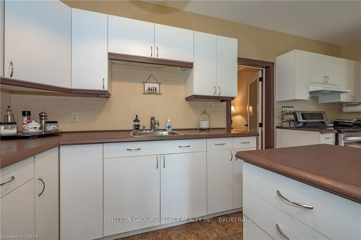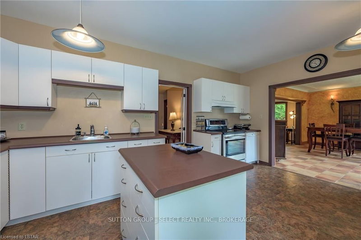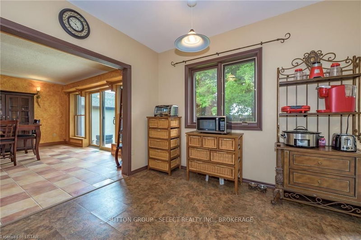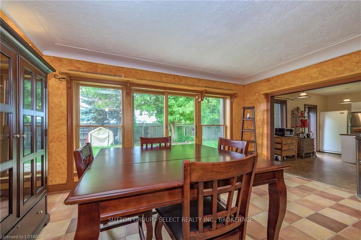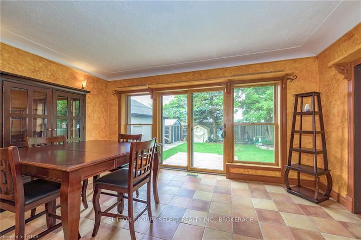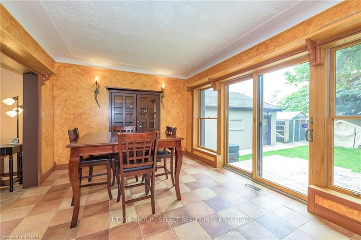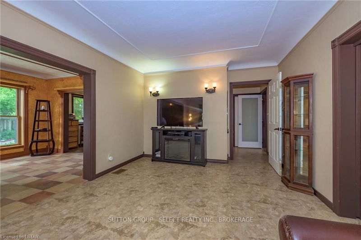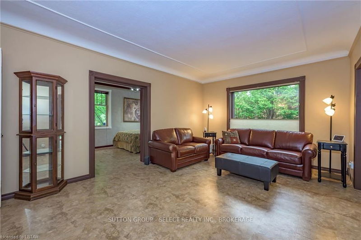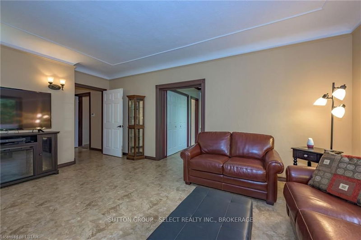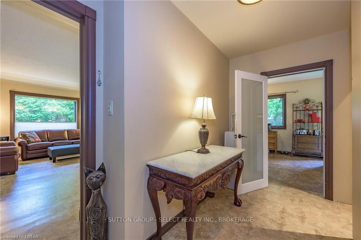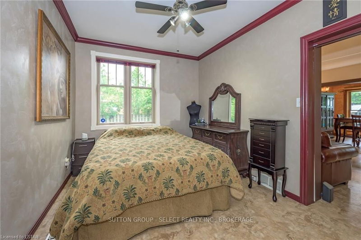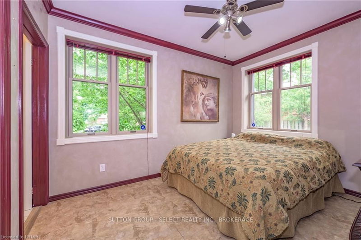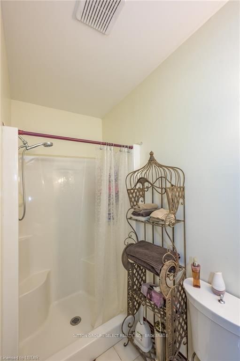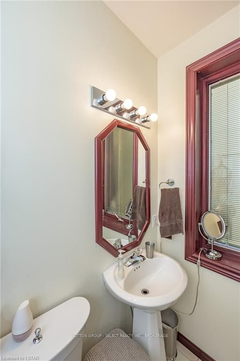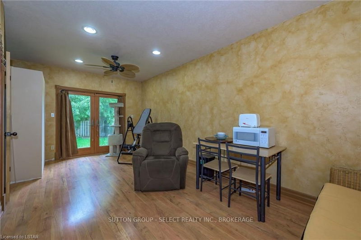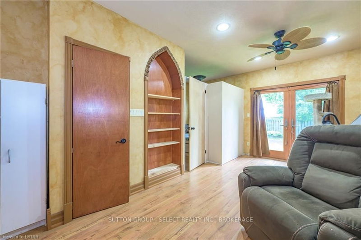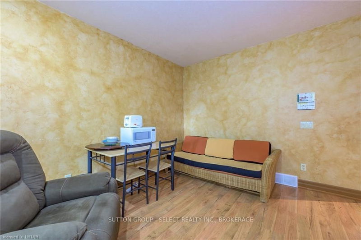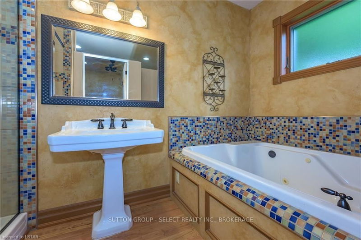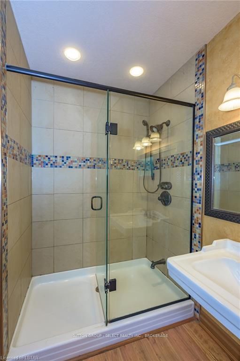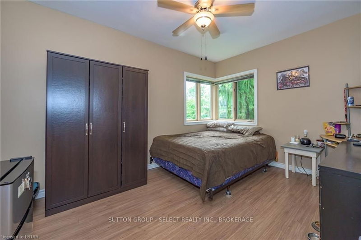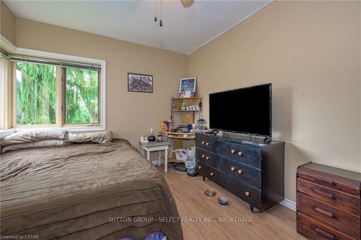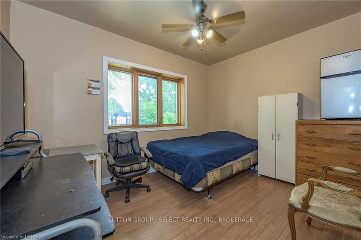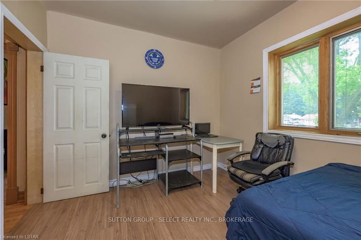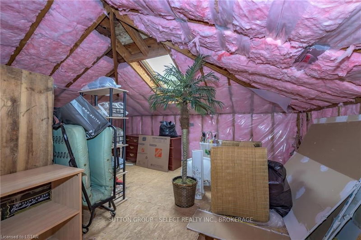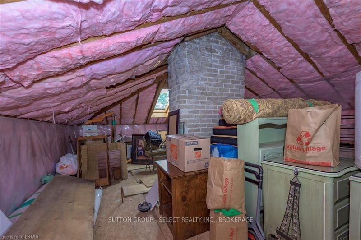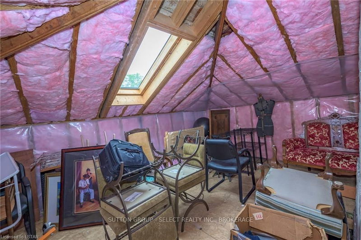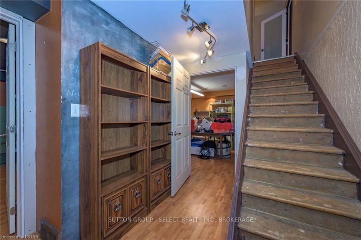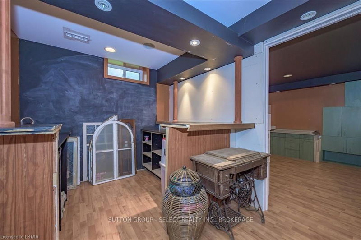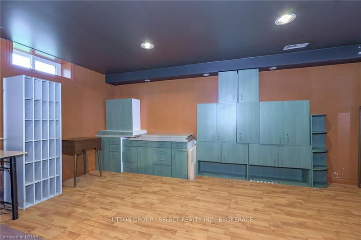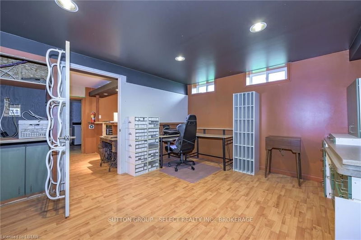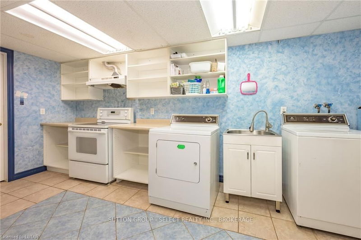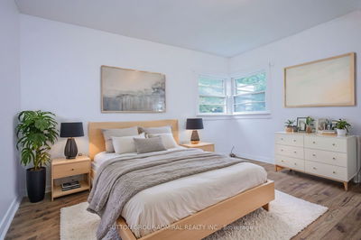Stunning curb appeal and perfect for a home based business describes this huge bungalow with over 1800 square feet on the main floor! Nestled away on a quiet boulevard that feels like a well kept secret, you'll love that this driveway is HUGE and can accommodate many vehicles, RV's, boats etc PLUS a detached garage converted into a working office space (insulated with heating and cooling)and is the perfect set up for a home based business. Many recent updates including Furnace, AC, Hot Water Tank(owned) and air filtration system were updated in 2019, exterior painting just completed, windows are all top-end Pella and Anderson brand and a striking front door welcomes you into the foyer of this home. Entire roof has ice and water shield, electrical and plumbing have all been updated. It is currently being used as 2 units but can easily be converted back into a spacious single family home with a large master bedroom and ensuite and a finished lower level. The upper attic space is
Property Features
- Date Listed: Tuesday, July 20, 2021
- City: London
- Neighborhood: East I
- Major Intersection: Arvilla Blvd North Of Dundas S
- Full Address: 445 Arvilla Boulevard, London, N5V 1S7, Ontario, Canada
- Living Room: Main
- Kitchen: Main
- Family Room: Main
- Kitchen: Lower
- Listing Brokerage: Sutton Group - Select Realty Inc., Brokerage - Disclaimer: The information contained in this listing has not been verified by Sutton Group - Select Realty Inc., Brokerage and should be verified by the buyer.

