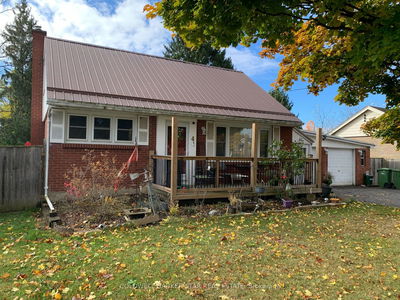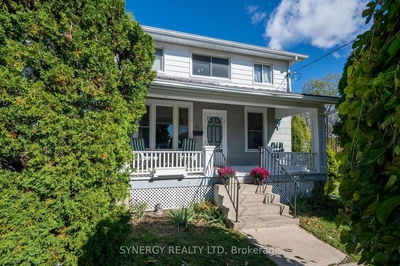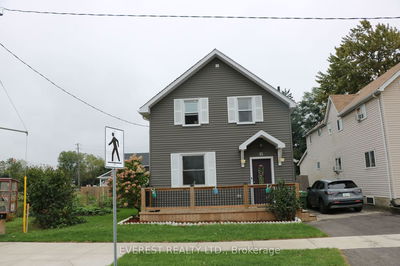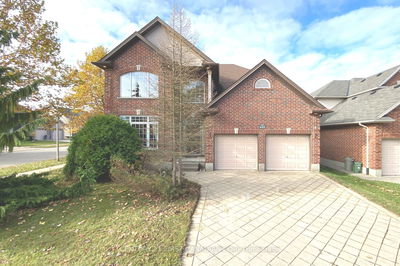Pride of ownership is evident in this charming home that has been beautifully updated while maintaining much of its original character. Features 4 bedrooms, 1.5 bathrooms, formal dining room, original hardwood flooring, spacious kitchen with granite countertops, 2 electric fireplaces, in-floor heat in 3 pc bath, updated windows, a cozy den to relax in, and is tastefully decorated throughout. Exterior boasts a private backyard with beautiful gardens, sundeck with pergola and a fibreglass covering, propane fire table, and the detached garage with hydro makes for a perfect storage shed or mini shop. Recent updates for peace of mind - Hydro panel and wiring, plumbing, R-70 insulation in attic, furnace approx 10, roof approx 10. There are 2 driveways - private drive parking for 2 vehicles, and there is a right of way to the left leading to the garage. Basement has no indication of any water or leaks. See inclusions for items that can stay. This home is a pleasure to show! All measur
Property Features
- Date Listed: Wednesday, July 21, 2021
- City: St. Thomas
- Neighborhood: SW
- Major Intersection: Centre St To Elgin, South On E
- Full Address: 38 Elgin Street, St. Thomas, N5R 3L8, Ontario, Canada
- Living Room: Main
- Kitchen: Main
- Listing Brokerage: St. Thomas Town & Country Realty Inc., Brokerage - Disclaimer: The information contained in this listing has not been verified by St. Thomas Town & Country Realty Inc., Brokerage and should be verified by the buyer.








