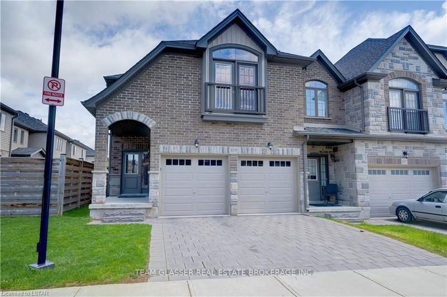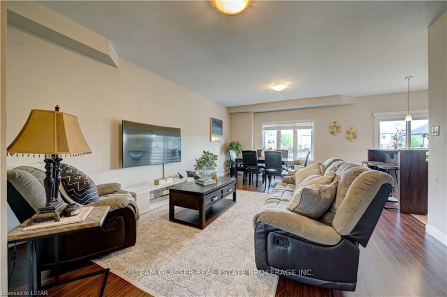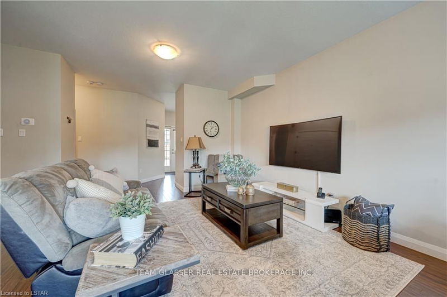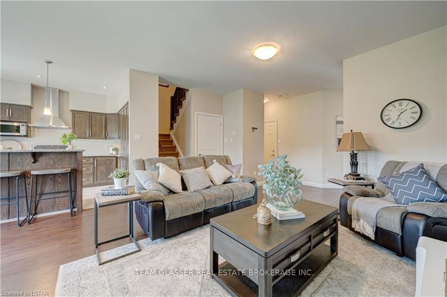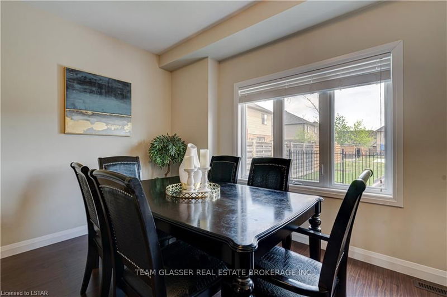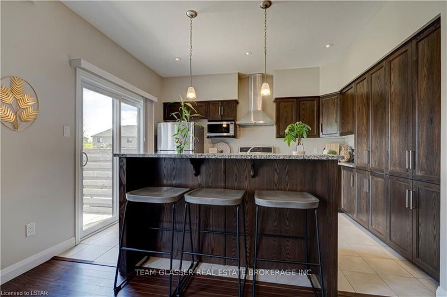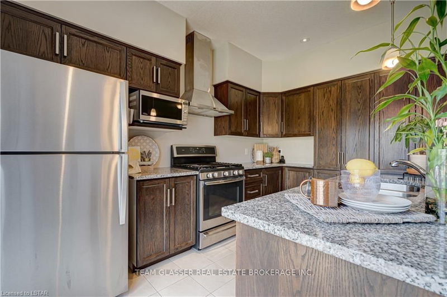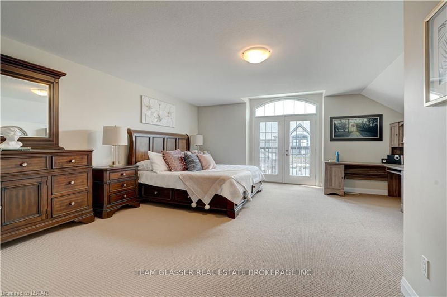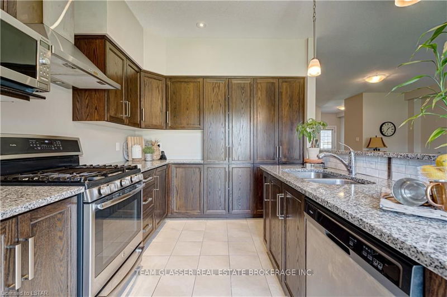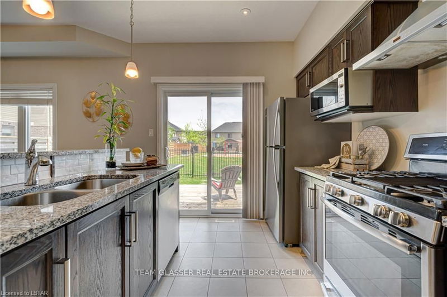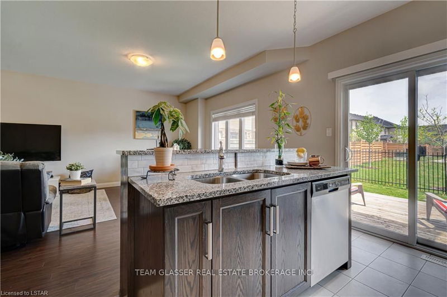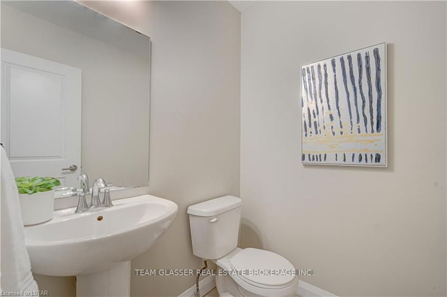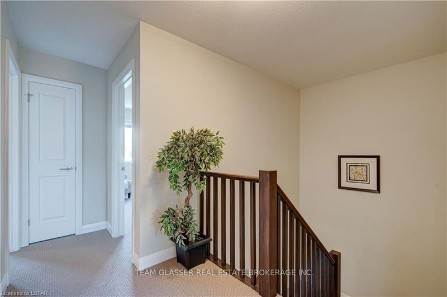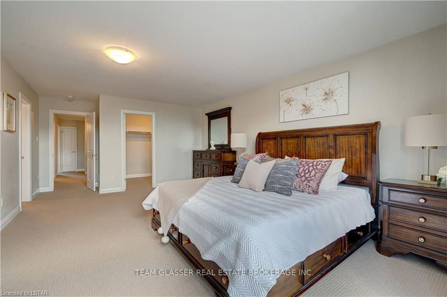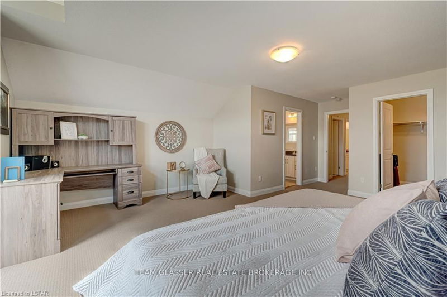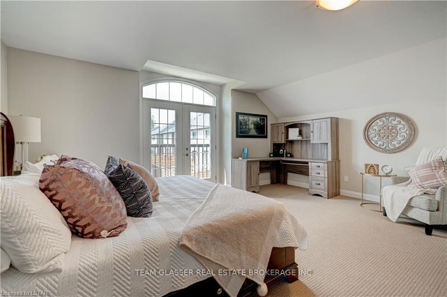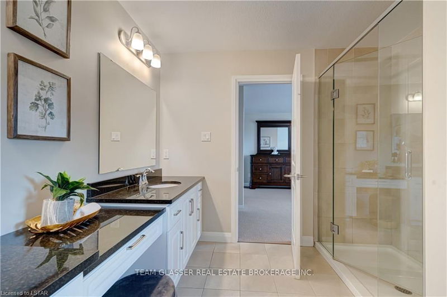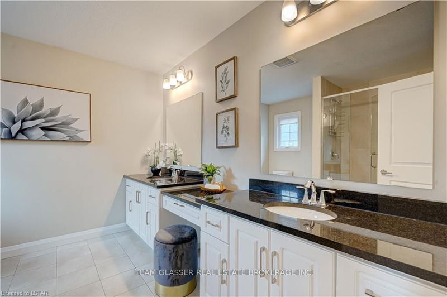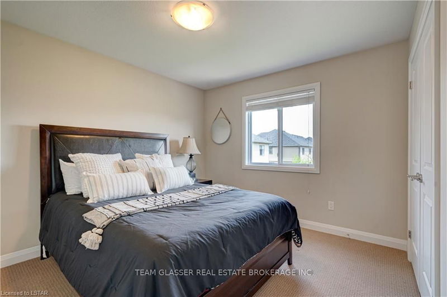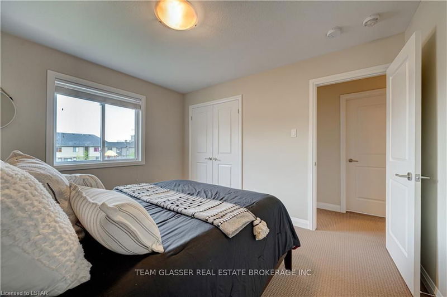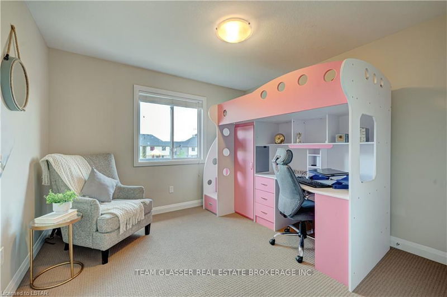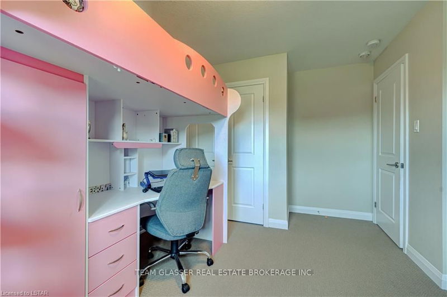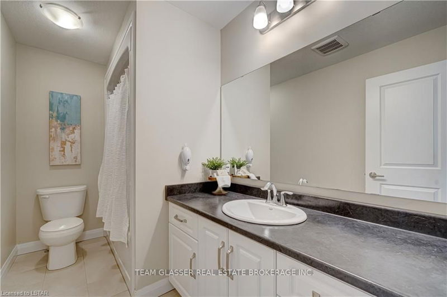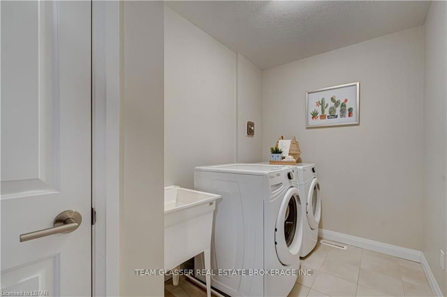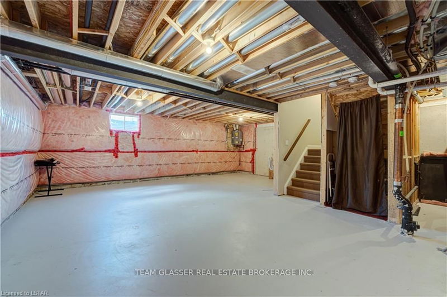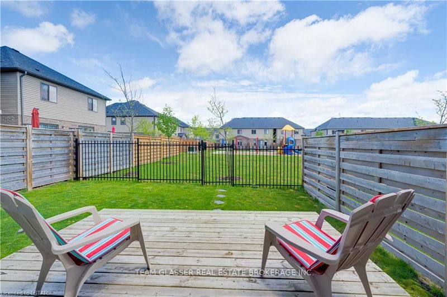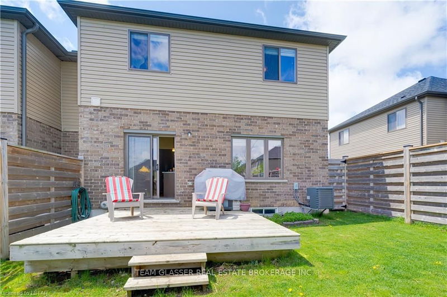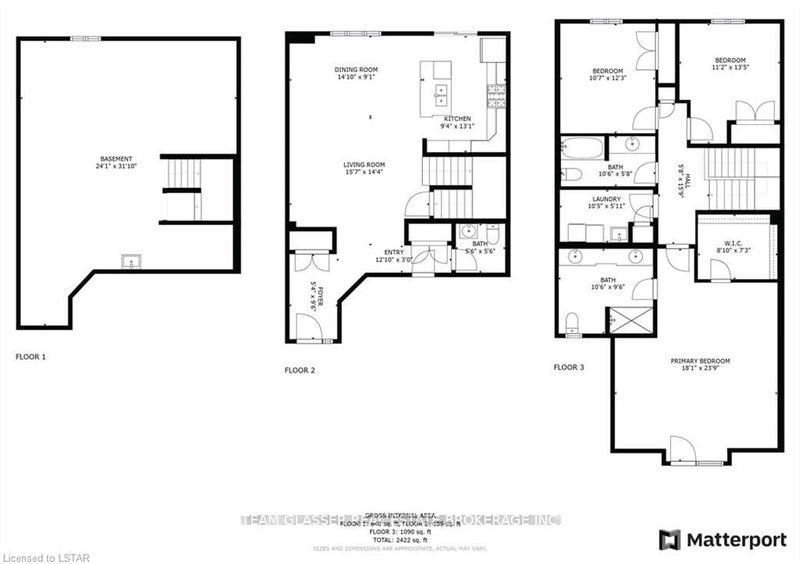Looking for just the right home for your family? Considering something new post-retirement? This outstanding end-unit townhome has the floorplan, finishes, and location that will make it the last stop on your search. From the bright foyer on through to the open concept living room, dining room, & kitchen, you'll be impressed with how much light streams in from large windows. The living room is a natural gathering place, whether you're entertaining or just catching up at the end of the day. People and conversations will flow easily to and from an outstanding kitchen anchored by a large island that doubles as a breakfast bar, plus lots of workspace on granite counters, plenty of storage in modern cabinets (including pantry), and stainless appliances that include a gas range and designer hood. There's also walkout access via a patio door to a great fenced deck and greenspace that backs onto a park: you can watch the kids from the kitchen. Upstairs there are three nice-sized bedrooms, incl
Property Features
- Date Listed: Wednesday, May 18, 2022
- City: London
- Neighborhood: South A
- Full Address: 109-2040 Shore Road, London, N6K 0G3, Ontario, Canada
- Kitchen: Main
- Listing Brokerage: Team Glasser Real Estate Brokerage Inc. - Disclaimer: The information contained in this listing has not been verified by Team Glasser Real Estate Brokerage Inc. and should be verified by the buyer.


