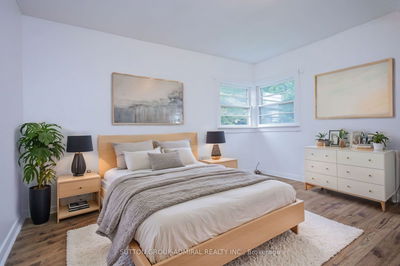Welcome to 114 Speight Blvd. a lovely three level back-split on a fantastic, large lot. Offering an open concept living/dining room area with lots of natural light and white galley kitchen on the main floor. Upstairs you'll find 3 bedrooms, all with new paint and flooring, and a 4-piece bathroom with a deep soaking tub. Downstairs offers a flexible finished space for an additional bedroom or family room with bonus storage space under the main level. Fully fenced backyard with patio area for relaxing. Lots of updates including furnace (2020), upstairs laminate flooring (2022), potlights on main level (2019) and newer windows and electrical panel. Convenient separate entrance to the basement offers the opportunity to add a secondary unit. Excellent location with shopping, bus routes, schools and playgrounds nearby. And conveniently located close to the airport and major roadways. Come check out this wonderful home!
Property Features
- Date Listed: Wednesday, June 29, 2022
- City: London
- Neighborhood: East I
- Major Intersection: From Dundas St., Go South On C
- Full Address: 114 Speight Boulevard, London, N5V 3J4, Ontario, Canada
- Living Room: Bay Window
- Kitchen: Double Sink
- Listing Brokerage: Zoocasa Realty Inc. - Disclaimer: The information contained in this listing has not been verified by Zoocasa Realty Inc. and should be verified by the buyer.









