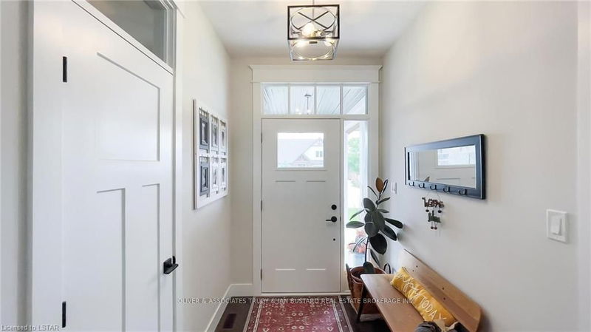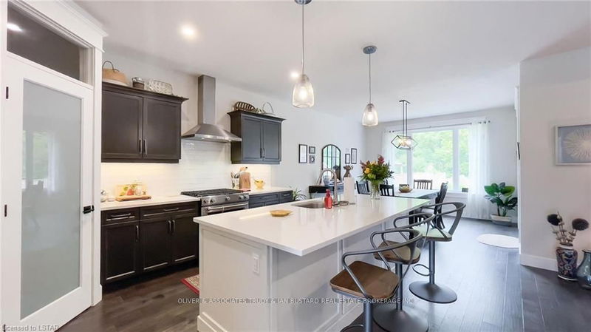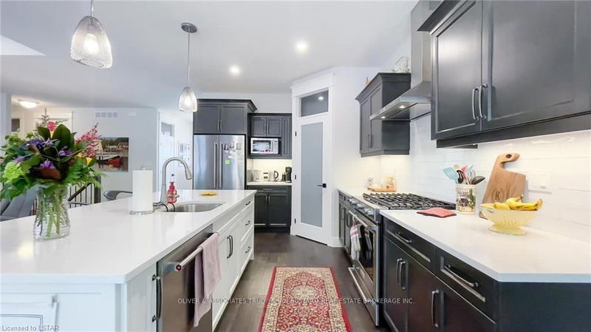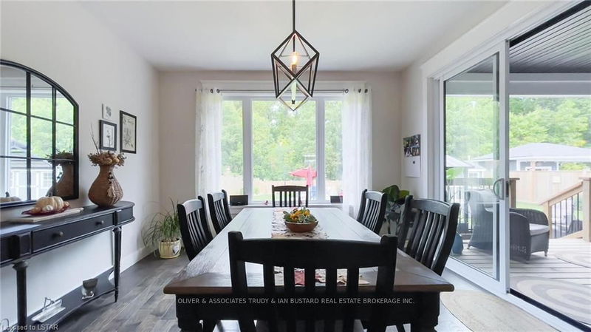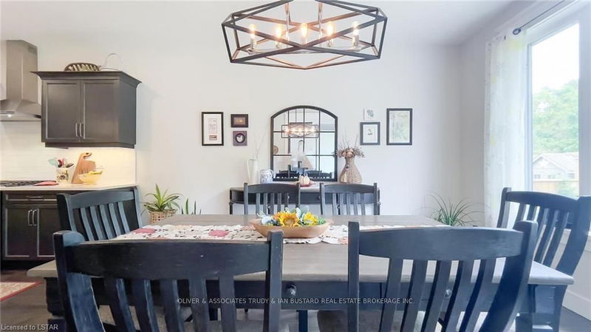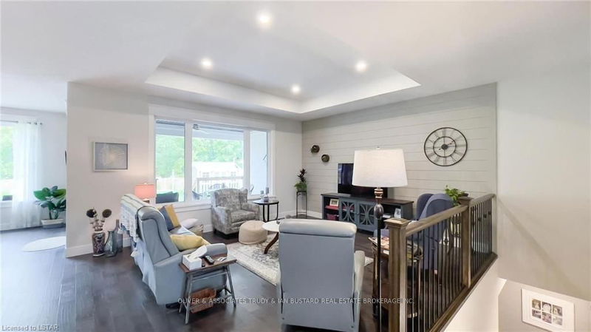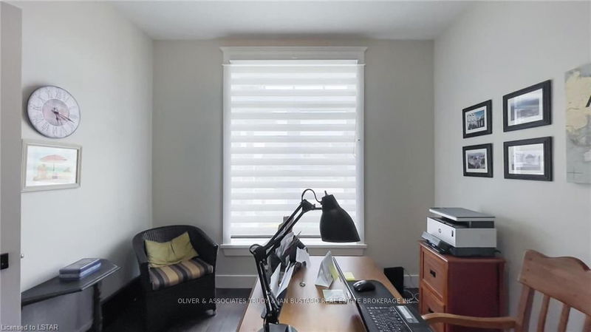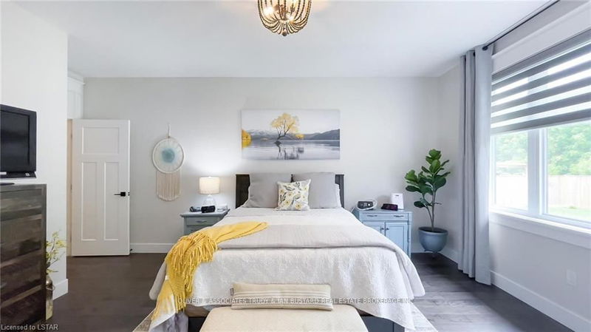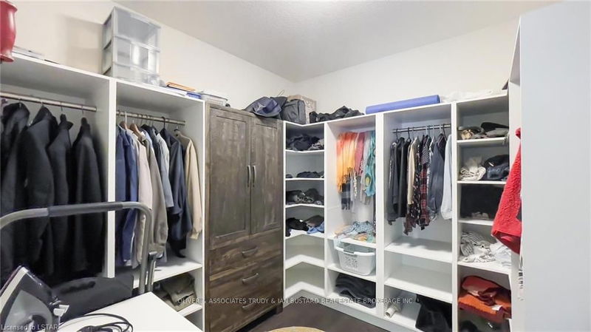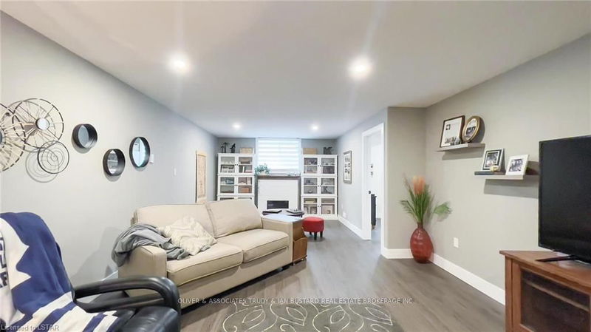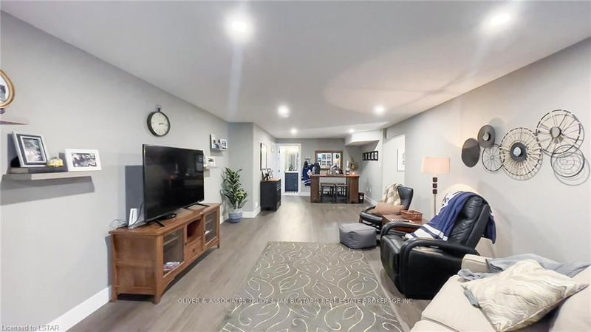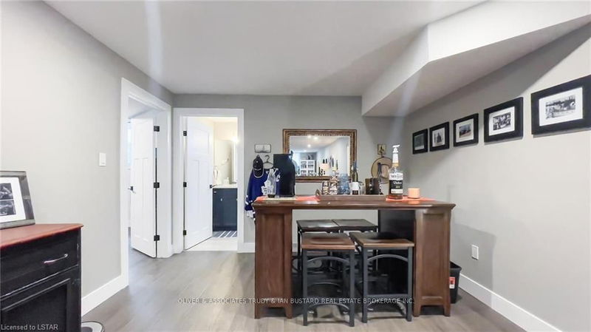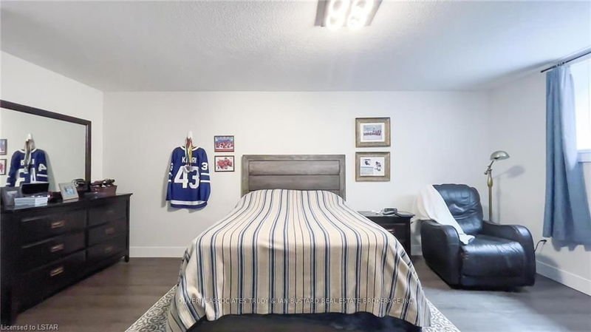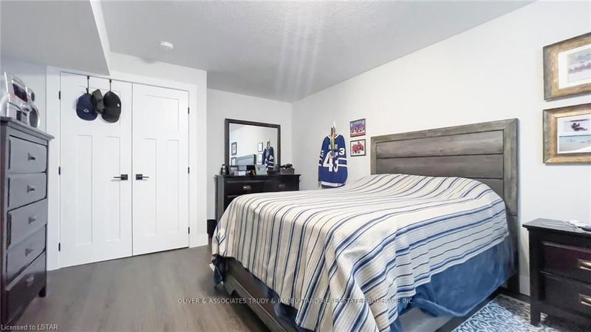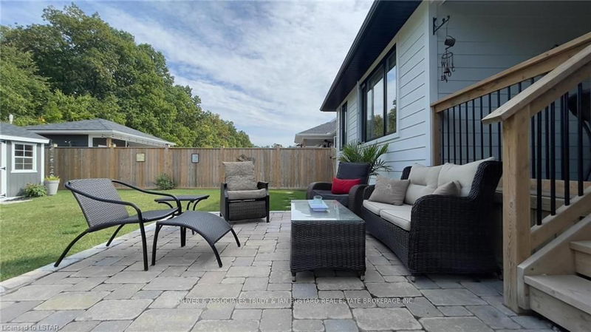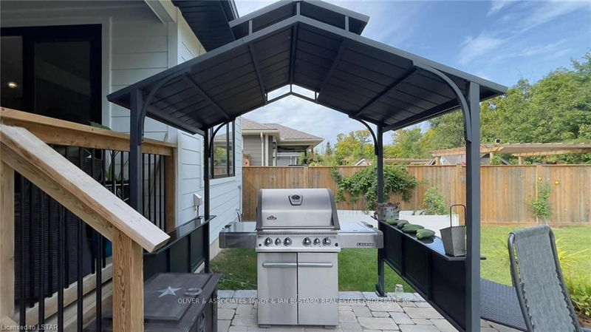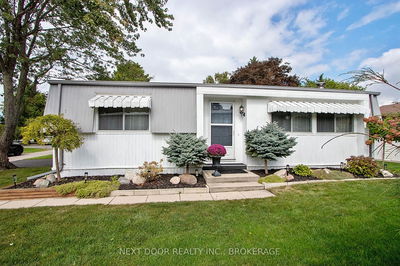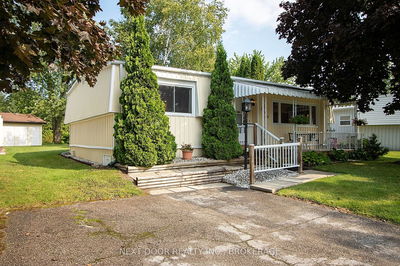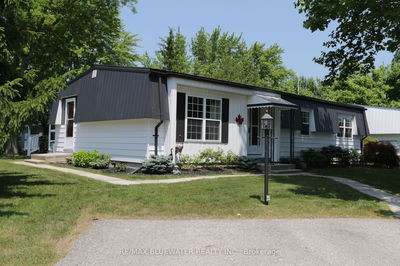This is a must see gorgeous home on a spectacular large private lot backing onto a forest. The location is walking distance to everything yet in a very quiet area of Grand Bend. This home is only 3 years old and looks and feels like new & includes numerous owners upgrades from the builders plans. A large spacious foyer welcomes you to a den off to one side and a large open concept layout with tons of windows; a shiplap feature wall in the great room; large dining area with patio doors to a covered deck; kitchen with a pantry, large island and high end KitchenAid appliances. There are two bedrooms on this level and 4 piece main bathroom with heated floor and main floor laundry. The primary bedroom boasts built in shelving in a huge walk in closet with built in ironing board and 4 piece ensuite with heated floor. The finished lower level has radiant heated floors and includes 2 additional bedrooms, a 3 piece bathroom and sprawling family room with electric fireplace. The storage room sp
Property Features
- Date Listed: Tuesday, September 20, 2022
- City: Lambton Shores
- Neighborhood: Grand Bend
- Major Intersection: Hwy 81 Coming Into Grand Bend
- Full Address: 55 Deerfield Road, Lambton Shores, N0M 1T0, Ontario, Canada
- Kitchen: Main
- Family Room: Lower
- Listing Brokerage: Oliver & Associates Trudy & Ian Bustard Real Estate Brokerage Inc. - Disclaimer: The information contained in this listing has not been verified by Oliver & Associates Trudy & Ian Bustard Real Estate Brokerage Inc. and should be verified by the buyer.


