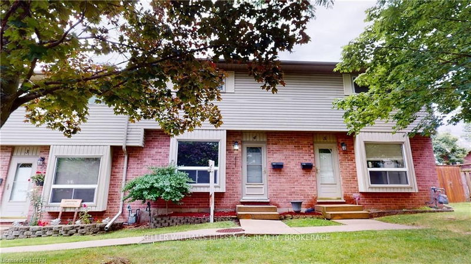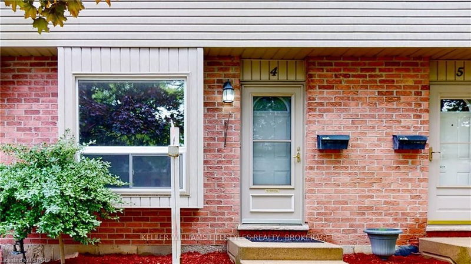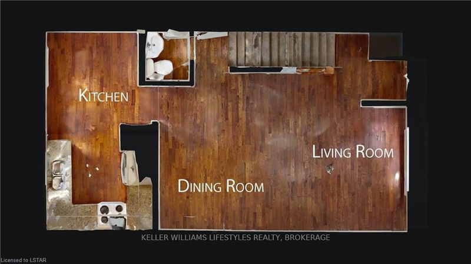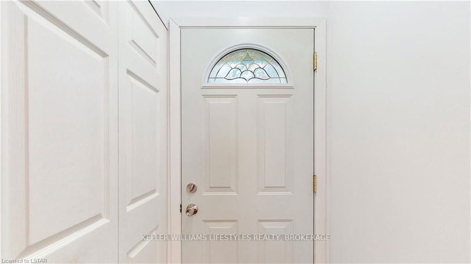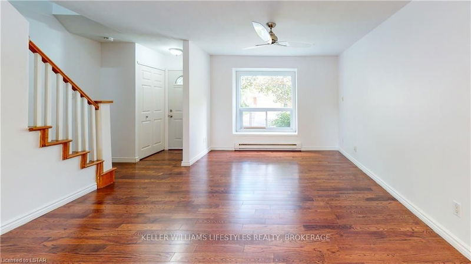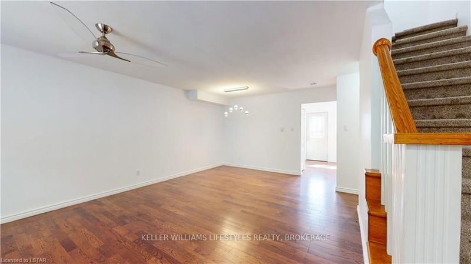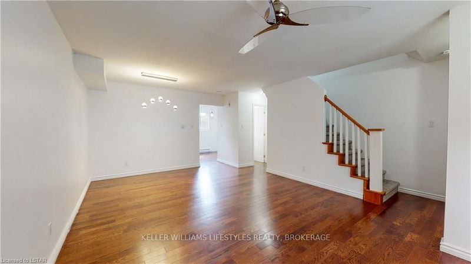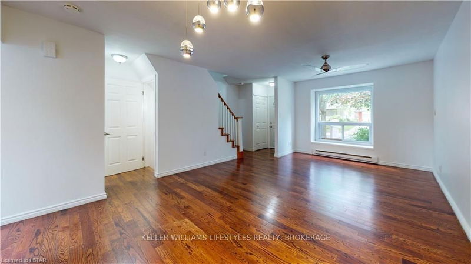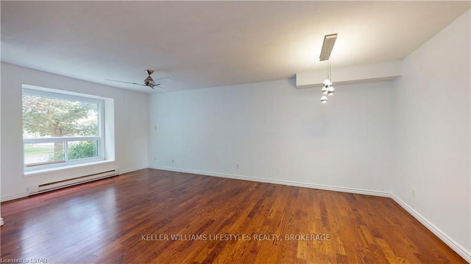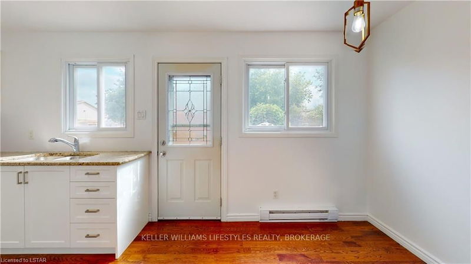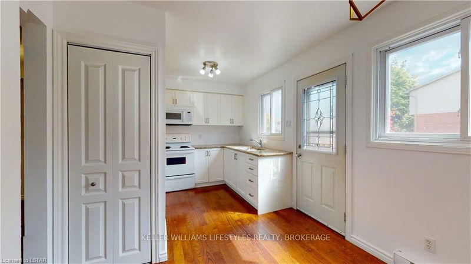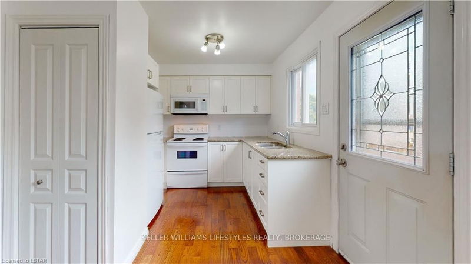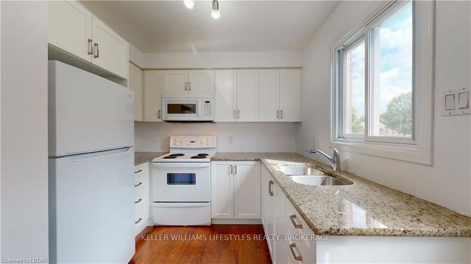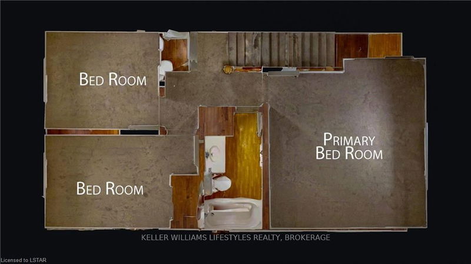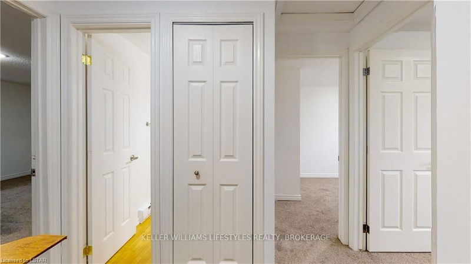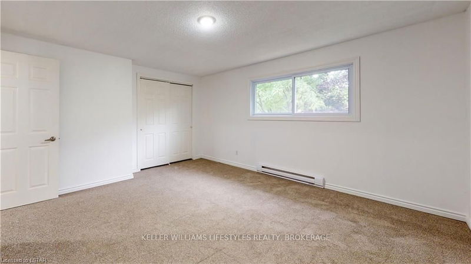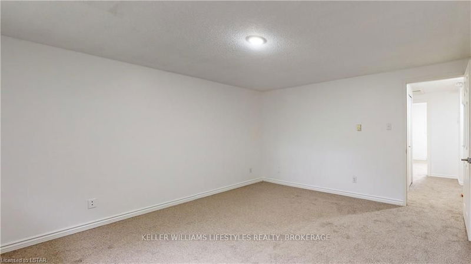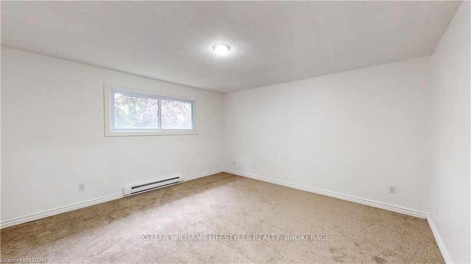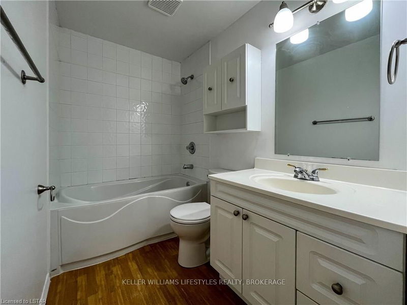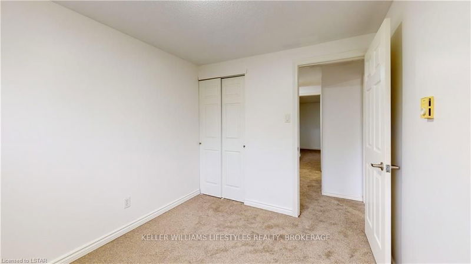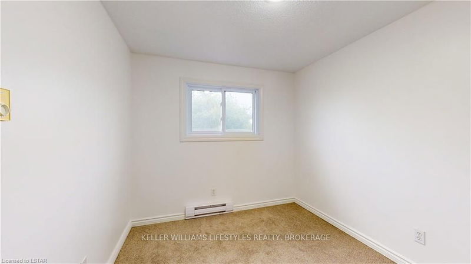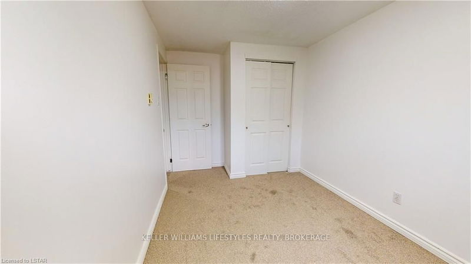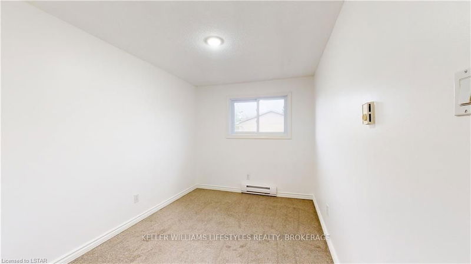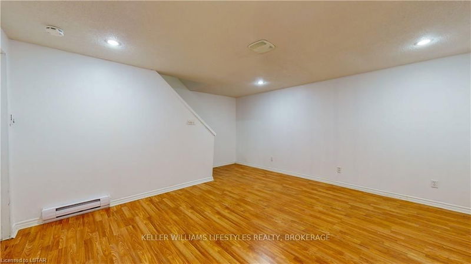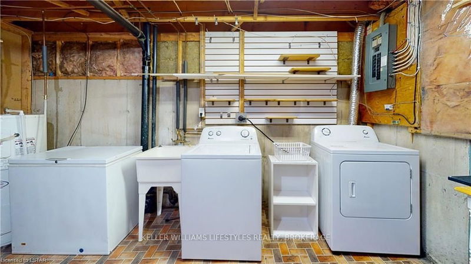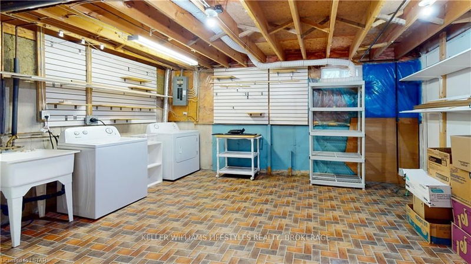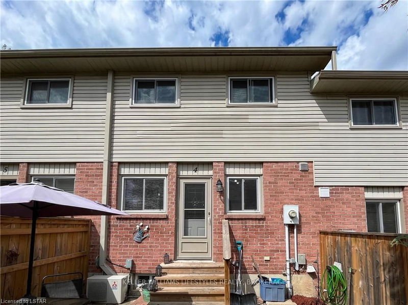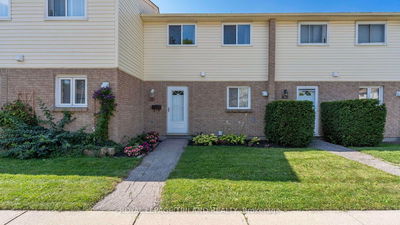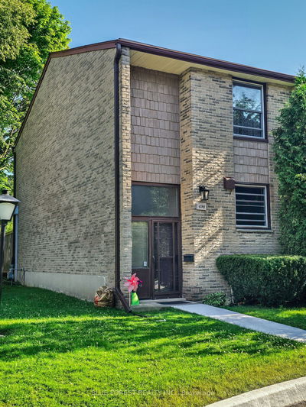Very well-maintained 3-bedrooms townhouse with charming front-view appeal! Nestled in a highly desirable neighborhood, this meticulously cared-for 3-bedroom, 2-bathroom townhouse presents an exceptional opportunity to live in comfort. Its location outside of the complex makes this unit more attractive for its convenience of easy access. Step inside to discover an inviting main floor with living room and dining room together with hardwood floor and a Kitchen with eating area and access to the private patio. Kitchen includes a stove, refrigerator, dishwasher and over-the-range microwave. The second floor boasts 3 generously sized bedrooms. A well-appointed 4-piece bathroom serves this level, while an A/C split unit on the second floor ensures your comfort during warmer months. Second floor and stairs with a new carpet (Aug 2023). Lower level with a great size recreational room and big storage room with laundry, another fridge and freezer. Freshly painted (Aug 2023). One parking spot included just at the back of the unit. This lovely condo is located close to public transit, schools, main road (Commissioners Rd W), Victoria Hospital and much more. Easy to show, book your appointment now!
Property Features
- Date Listed: Tuesday, August 15, 2023
- City: London
- Neighborhood: South O
- Major Intersection: Driving on Commissioners Rd West, Take south onto
- Full Address: 4-226 HIGHVIEW Avenue W, London, N6J 4K1, Ontario, Canada
- Living Room: Main
- Kitchen: Main
- Listing Brokerage: Keller Williams Lifestyles Realty, Brokerage - Disclaimer: The information contained in this listing has not been verified by Keller Williams Lifestyles Realty, Brokerage and should be verified by the buyer.

