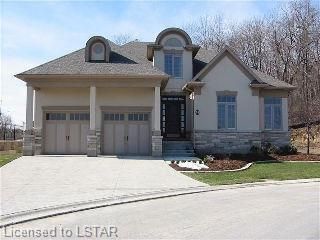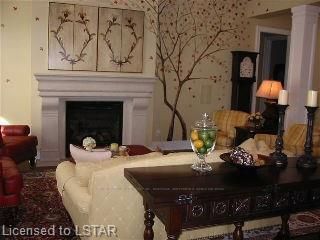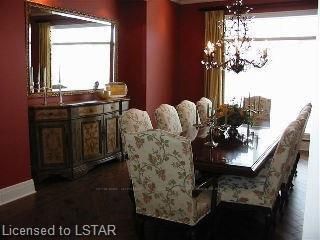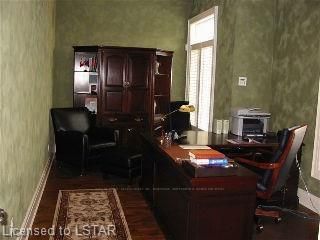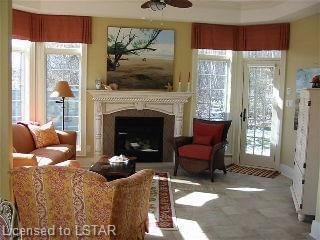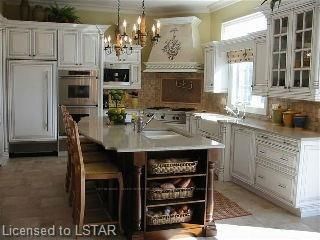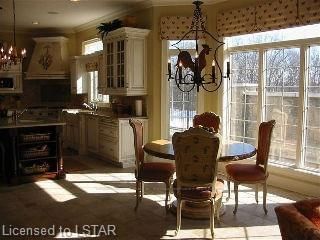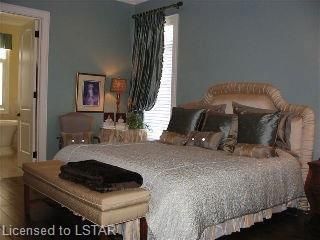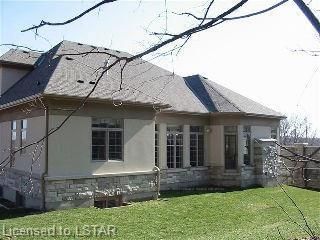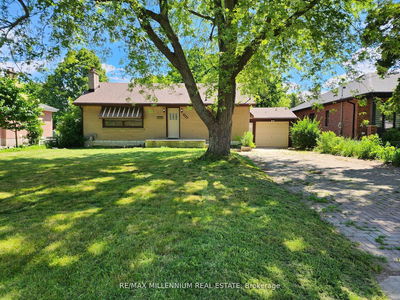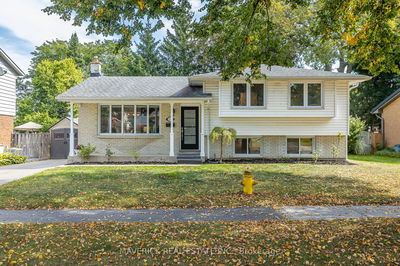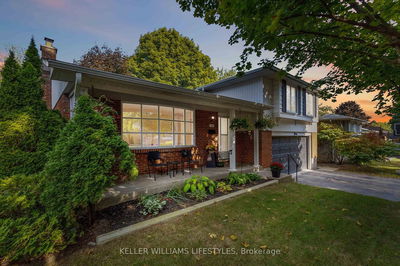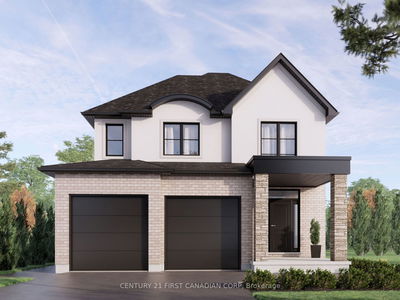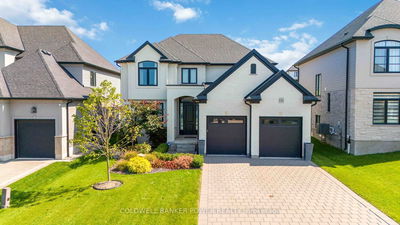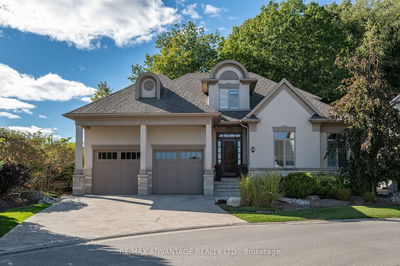An exceptional stucco & stone residence framed by a protected forest backdrop located in exclusive River Oaks enclave. An open concept plan & decorator coordinated, boasts quality materials & state-of-the-art features. 4 bedrooms have private ensuites with the master on the main. The sun-drenched kitchen/sunroom has many top quality built-in appliances. 2 storey open great room, elegant dining room & lower level media/games area are designed for entertaining, main floor den, high-tech wiring & backyard oasis with waterfall.
Property Features
- Date Listed: Wednesday, September 13, 2006
- City: London
- Neighborhood: South A
- Major Intersection: Near - N/A
- Full Address: 39-1515 Shore Road, London, N6K 5B7, Ontario, Canada
- Kitchen: Main
- Family Room: Fireplace
- Listing Brokerage: Sutton Group - Select Realty Inc., Brokerage, Independently Owned And Opera - Disclaimer: The information contained in this listing has not been verified by Sutton Group - Select Realty Inc., Brokerage, Independently Owned And Opera and should be verified by the buyer.

