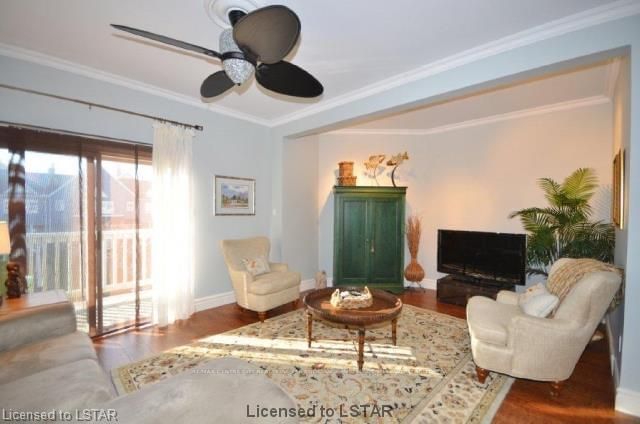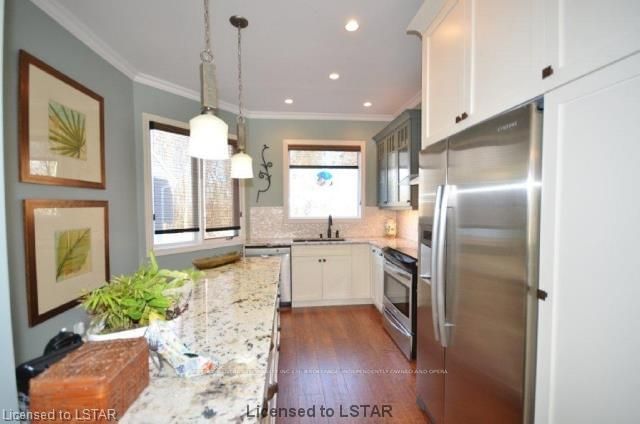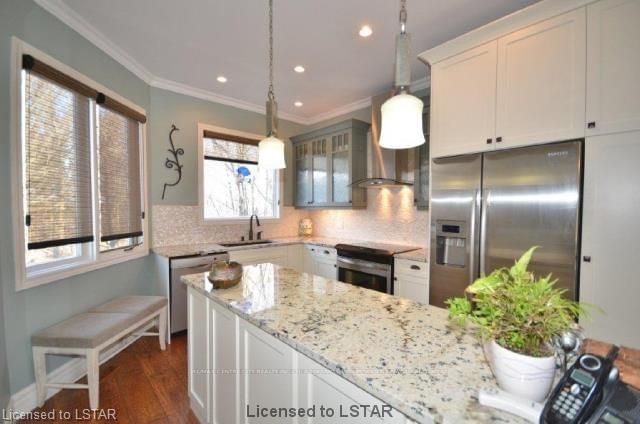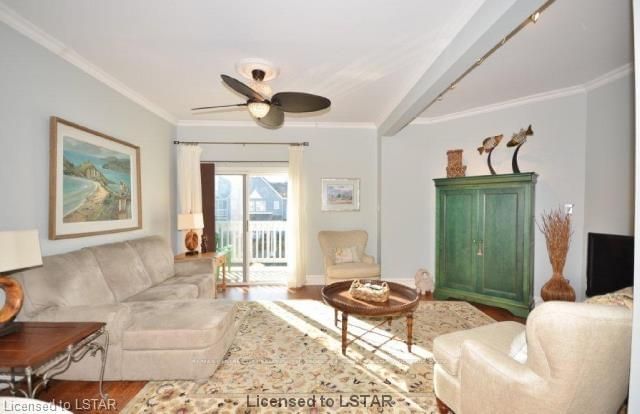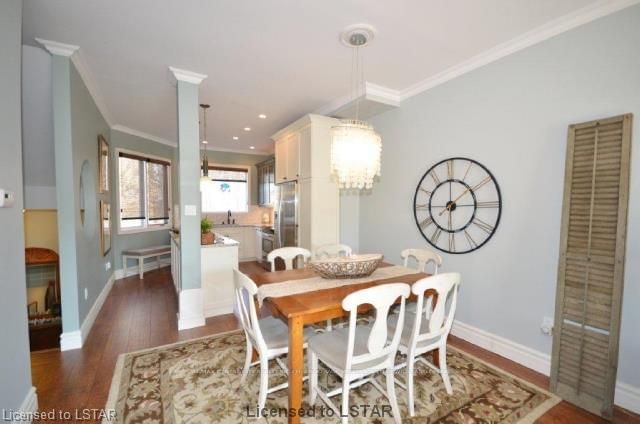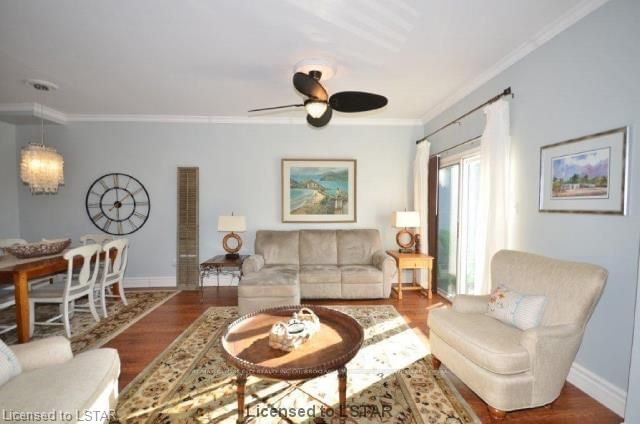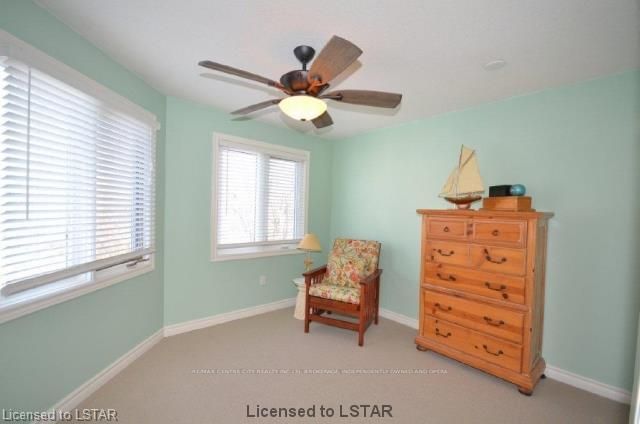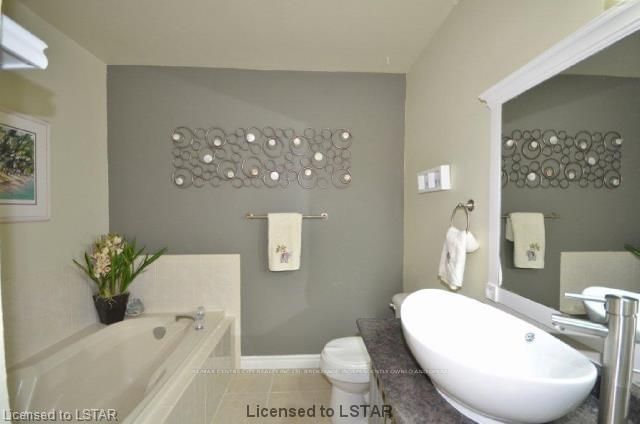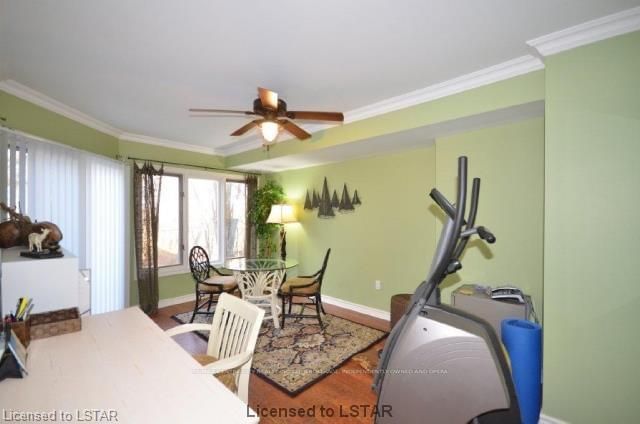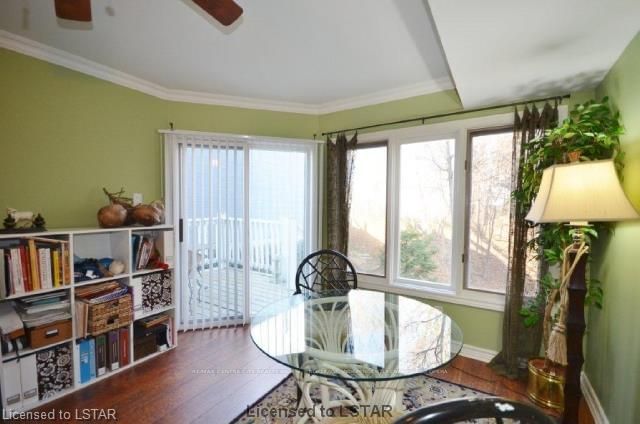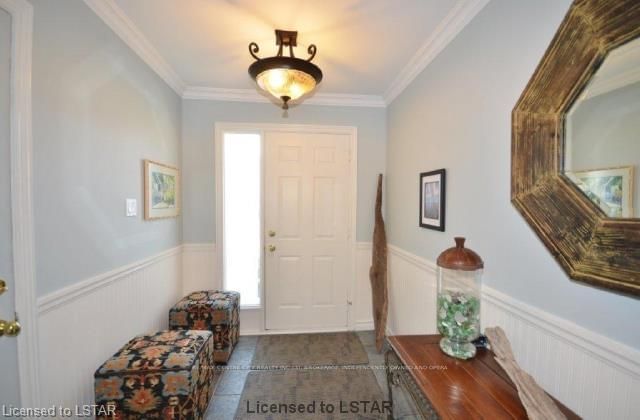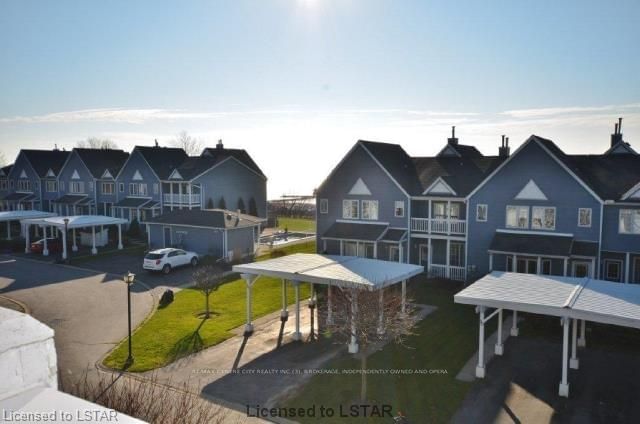Enjoy the lifestyle, out of a magazine this unit is a 10 with a professional makeover from top to bottom. The 1st level provides inside entry from the single garage with automatic door opener , to the ceramic entrance with bead board accent & new light fixtures. A roomy den with laminate flooring & patio doors to the back deck overlooking the treed ravine. This is an end unit which affords extra privacy. An open staircase with aluminum railings & carpet runner leads to the open concept 2nd floor with great room with fireplace, dining area & a wow kitchen with custom cabinets, granite top island & counters. A front balcony with a good lake view. All new lighting, crown moulding, laminate flooring & 2pc bath. The 3rd level with guest bedroom,4 pc. bath large master bedroom with updated ensuite . Master bedroom with balcony for lake views. A/C 2010, furnace 2005.
Property Features
- Date Listed: Sunday, November 20, 2011
- City: Central Elgin
- Neighborhood: Port Stanley
- Major Intersection: George Street Turn Left Onto F
- Full Address: 14-374 Front Street, Central Elgin, N5L 1E9, Ontario, Canada
- Kitchen: 2nd
- Kitchen: Eat-In Kitchen
- Listing Brokerage: Re/Max Centre City Realty Inc.(3), Brokerage, Independently Owned And Opera - Disclaimer: The information contained in this listing has not been verified by Re/Max Centre City Realty Inc.(3), Brokerage, Independently Owned And Opera and should be verified by the buyer.



