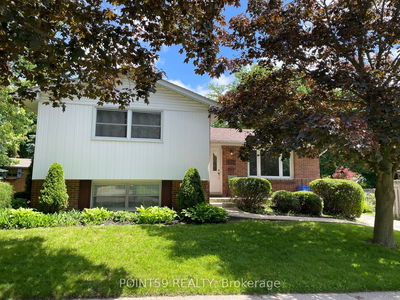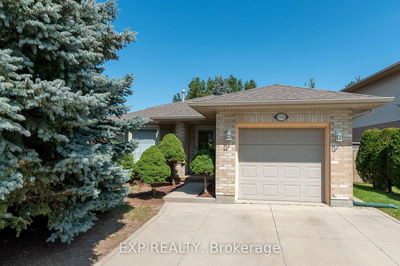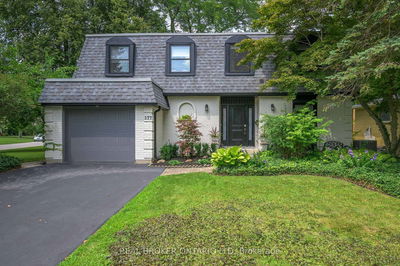Residential: 4 bedroom 2 storey house with finished basement in Oakridge Meadows North London. Covered area is approx. 2800 sq ft plus basement. This is one of the most desireable area of London City, where you will have easy access to Western University, University Hospital, one of the top ranking Secondary High School Oakridge Costco etc. This Catche Read customized, quality built house boasts a very impressive high Ceiling foyer at the entrance leads to a modern kitchen, dining area and family room with cozy fire place. Walkout access to a fully fenced backyard. Fully finished lower level with one bed Room and full Wash Room. The double attached garage with remote opener. Office/den at the main floor. House is smoke and pet free. You will realize the house is a master piece and you will not be disappoionted in your tour. There are tons of upgrades in this house. Its worth to look. All upgrades are documented and available in the documents tab of this listing for your gaze.
Property Features
- Date Listed: Friday, October 03, 2014
- City: London
- Neighborhood: North M
- Major Intersection: Near - In London
- Full Address: 877 Kettleridge Street, London, N6H 0E7, Ontario, Canada
- Living Room: Main
- Family Room: Main
- Kitchen: Eat-In Kitchen
- Kitchen: Main
- Listing Brokerage: Century 21 First Canadian Corp., Brokerage, Independently Owned And Operate - Disclaimer: The information contained in this listing has not been verified by Century 21 First Canadian Corp., Brokerage, Independently Owned And Operate and should be verified by the buyer.









