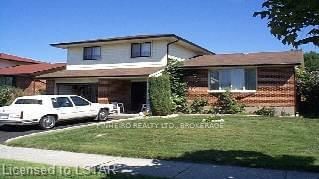Spotless & spacious 4 level split on quiet cr.Main floor family room with gas insert & patio doors to a lovely garden with many fruit tree- s.Double driveway with inside entry from garage.A must to see.Many up- grades.All offers thru L.A.at vendors request.L.A.is related.All meas- urements not guaranteed.
Property Features
- Date Listed: Friday, April 30, 1999
- City: London
- Neighborhood: South X
- Major Intersection: Near -
- Full Address: 14 Finch Crescent, London, Ontario, Canada
- Living Room: Main
- Kitchen: Main
- Family Room: Fireplace
- Kitchen: Lower
- Listing Brokerage: Pinheiro Realty Ltd., Brokerage - Disclaimer: The information contained in this listing has not been verified by Pinheiro Realty Ltd., Brokerage and should be verified by the buyer.










