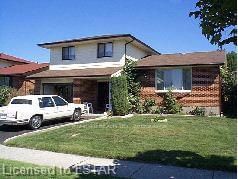Spectacular side split with attached garage&double drive.Spacious rooms,main floor familyroom with gas insert&patio door to a well treated yard with many fruit trees and tool shed.Crescent location and close to schools and shopping malls.Perfect for that growing family.Call Peter Sorrenti at (519)451-2696.
Property Features
- Date Listed: Tuesday, March 21, 2000
- City: London
- Neighborhood: South X
- Major Intersection: Near -
- Full Address: 14 Finch Crescent, London, Ontario, Canada
- Living Room: 2nd
- Kitchen: 2nd
- Family Room: Fireplace
- Kitchen: Lower
- Listing Brokerage: Pinheiro Realty Ltd., Brokerage - Disclaimer: The information contained in this listing has not been verified by Pinheiro Realty Ltd., Brokerage and should be verified by the buyer.










