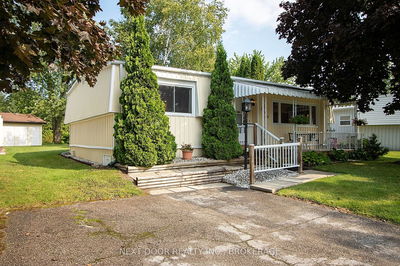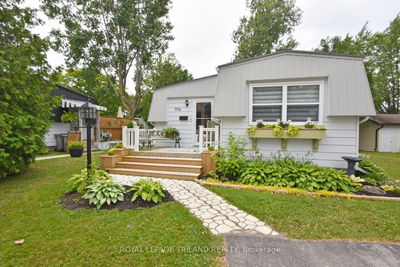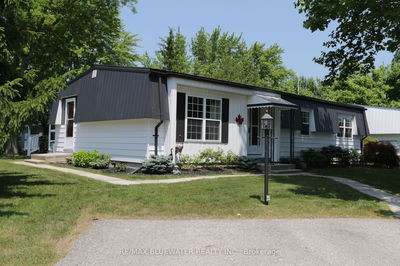Detached bungalow at Harbourside Condominiums, just a short walk to the beaches of Grand Bend, near the Ausable River and close to all the attractions of our lakeside community. This quality built 1380 sq.ft model features 2 beds, 2 baths, full unfinished basement, a 2 car garage, James Hardie board and stone banding exterior, concrete paving stone drive and a covered deck. Inside, the open concept design gives you room to entertain with a spacious breakfast bar, 9 ceilings, large pantry in the kitchen, great room with a gas fireplace, custom crafted cabinetry, quartz countertops and main floor laundry. There is hardwood and ceramic flooring in the main rooms with carpet in the bedrooms. This model comes with a 14.6 x11.6 master bedroom plus the walk-in closet and spacious 3 piece ensuite. Price is inclusive of net HST. There are various lots and floor plans available for you to choose, in the Harbourside Development. Unit is still under construction. Photos are of model home.
Property Features
- Date Listed: Thursday, May 10, 2018
- City: Lambton Shores
- Neighborhood: Lambton Shores
- Full Address: 7 Sunrise Lane, Lambton Shores, N0M 1T0, Ontario, Canada
- Kitchen: Main
- Listing Brokerage: Re/Max Bluewater Realty Inc. - Disclaimer: The information contained in this listing has not been verified by Re/Max Bluewater Realty Inc. and should be verified by the buyer.









