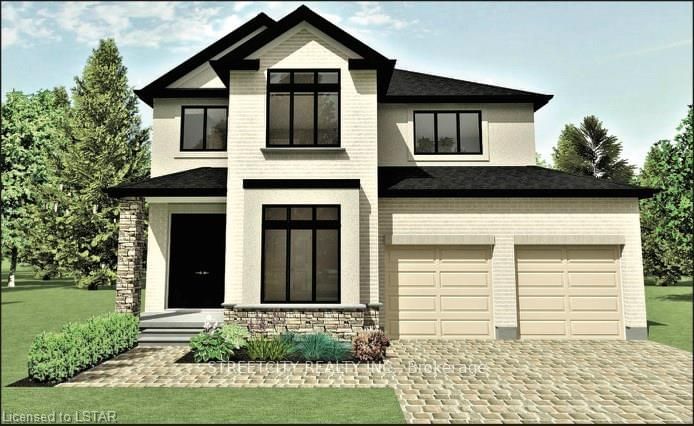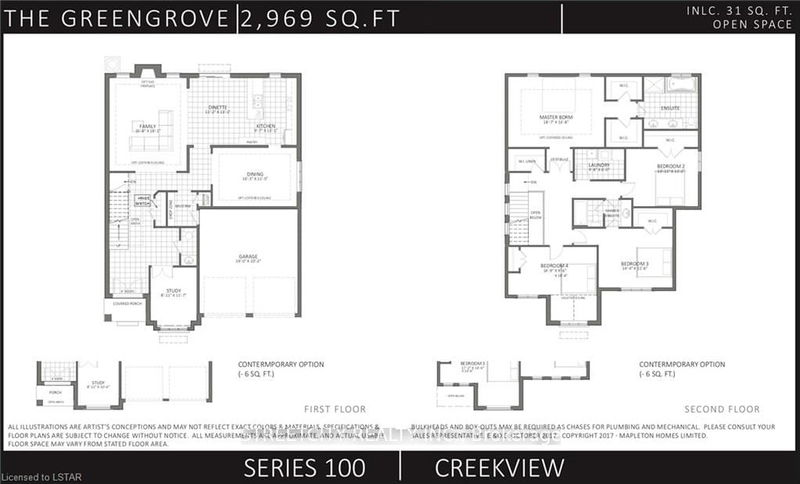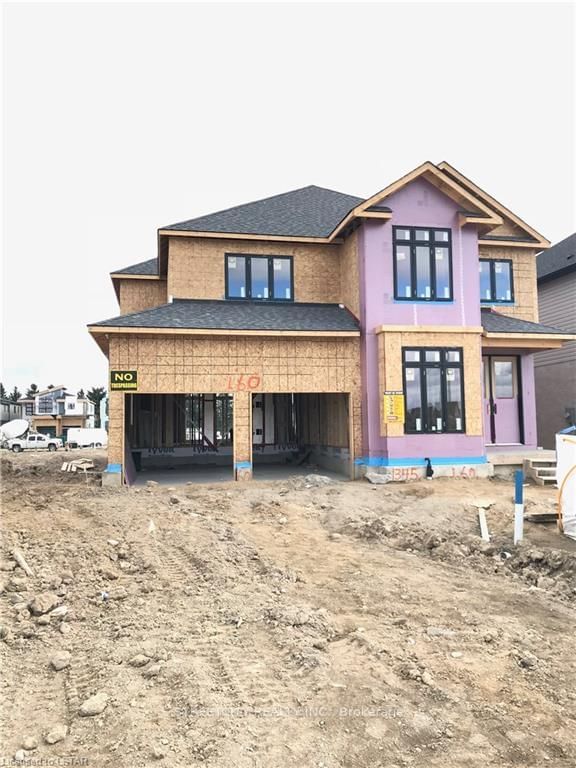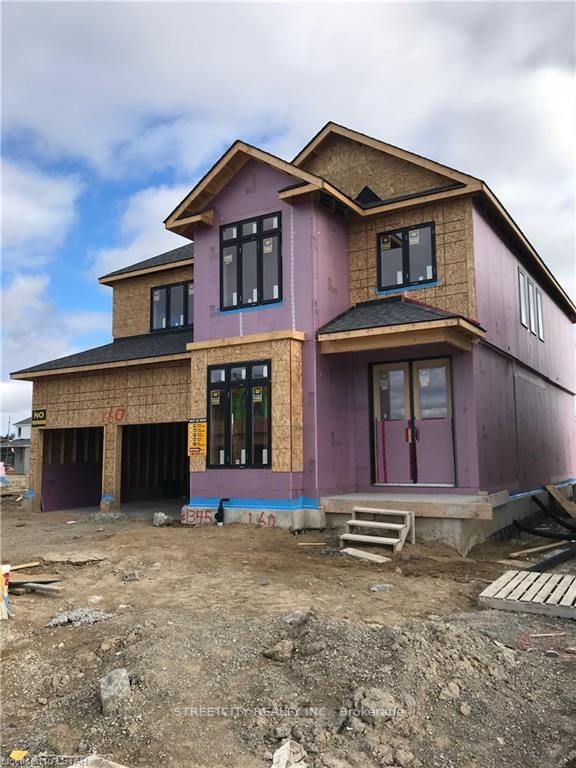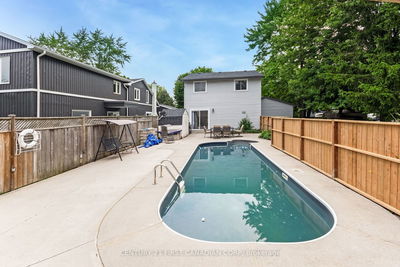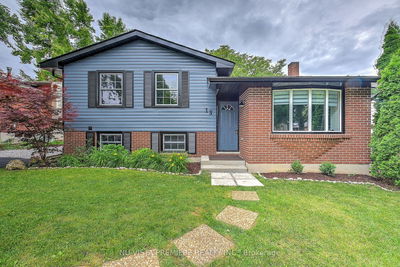BEING BUILT! Welcome to the Greengrove. Boasting 2969 sq ft of living space (above grade) with plenty of room to roam. This is just one of the many plans to choose from that Mapleton Homes has to offer. Mapleton's standard features include 8ft high double door entry, high quality kitchen cabinets with quartz countertops, 4 bedrooms with 2nd floor laundry, luxury ensuite complete with his and her closets, and 9 foot ceilings on main floor. This home is built for entertaining. Guests can make themselves comfortable in the spacious great room while you prepare meals in the adjacent open concept kitchen. Dinner parties can be held in the formal dining room, while the dinette area handles more casual meals. The separate study allows for a quiet area to get some work done, or a place where the kids can get their homework done.
Property Features
- Date Listed: Thursday, October 18, 2018
- City: London
- Neighborhood: North S
- Major Intersection: None
- Full Address: 1345 Silverfox Drive, London, N6G 5B6, Ontario, Canada
- Family Room: Main
- Kitchen: Main
- Listing Brokerage: Streetcity Realty Inc. - Disclaimer: The information contained in this listing has not been verified by Streetcity Realty Inc. and should be verified by the buyer.

