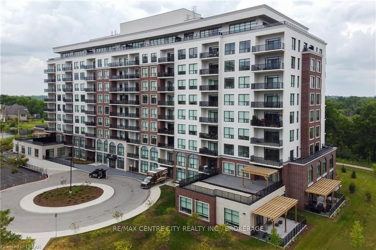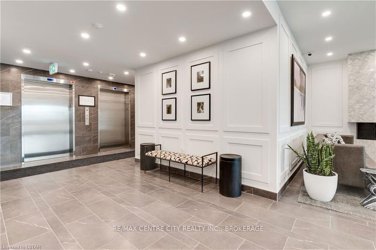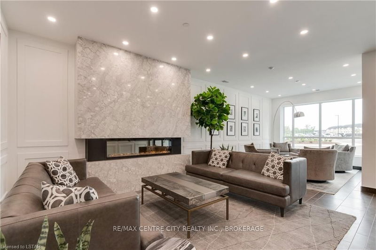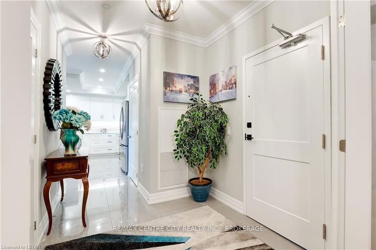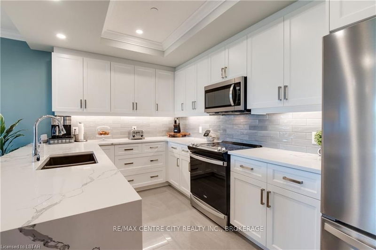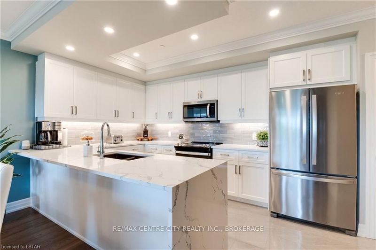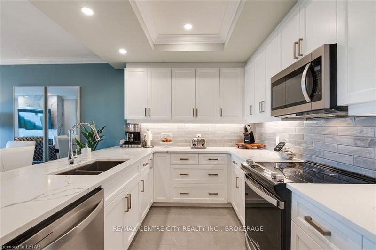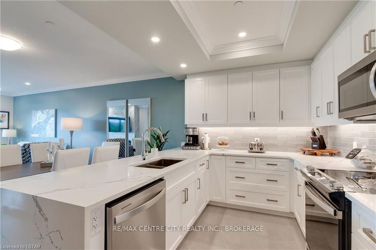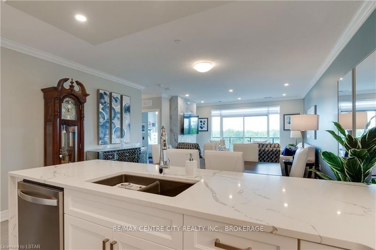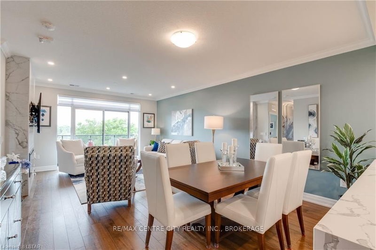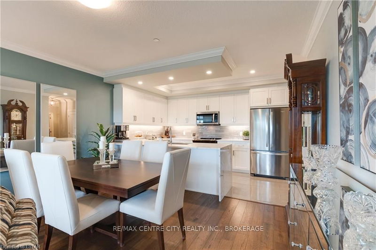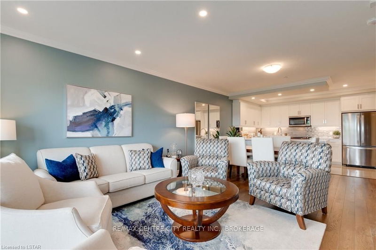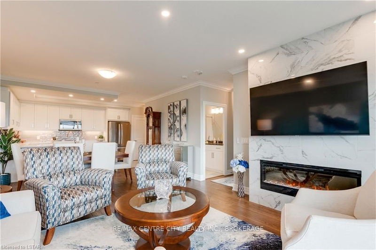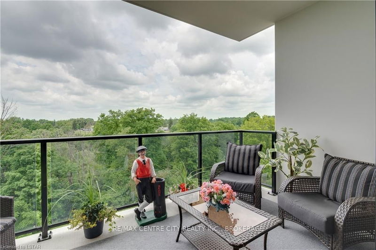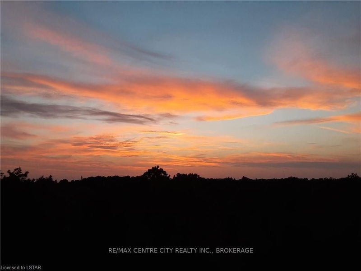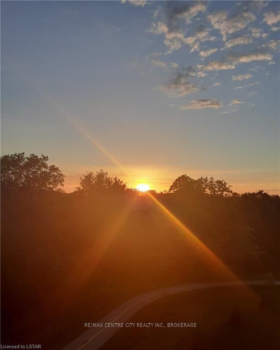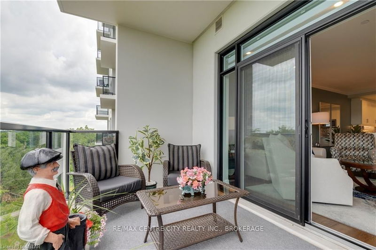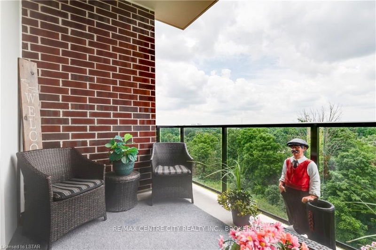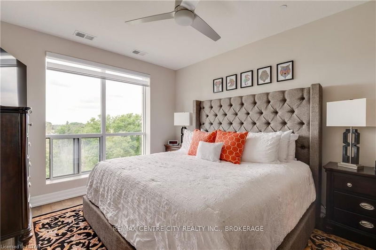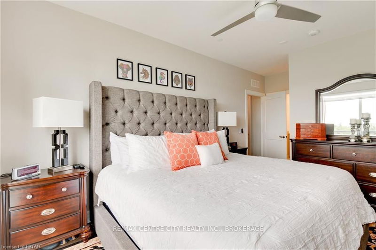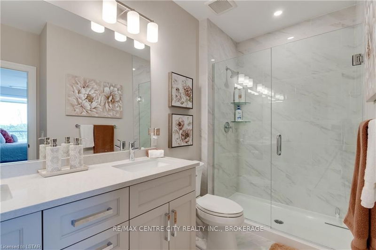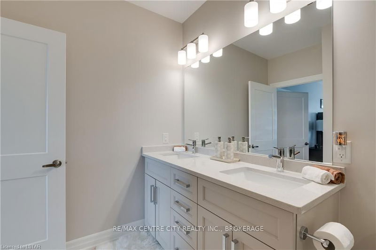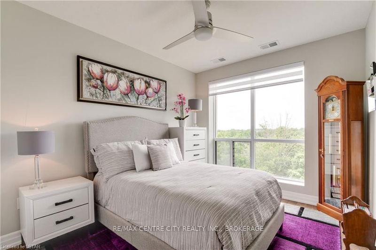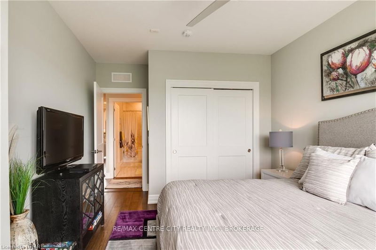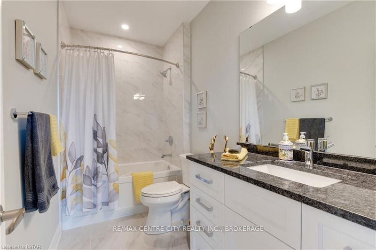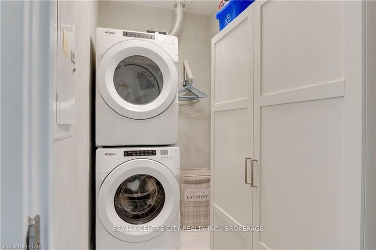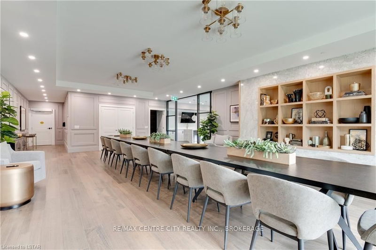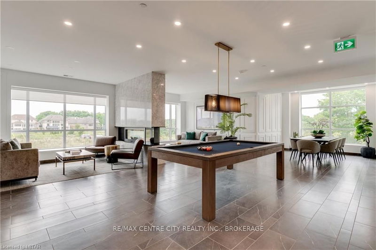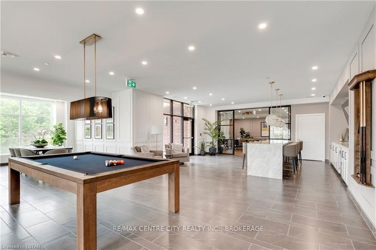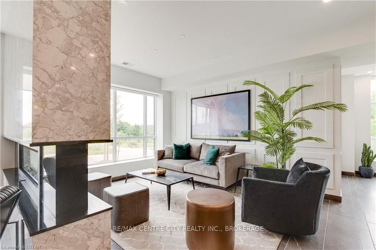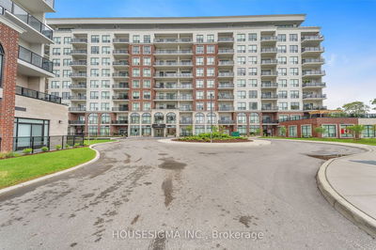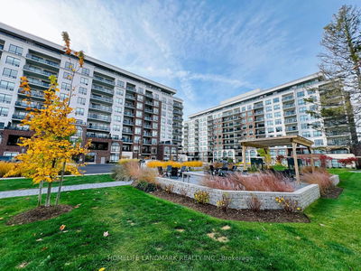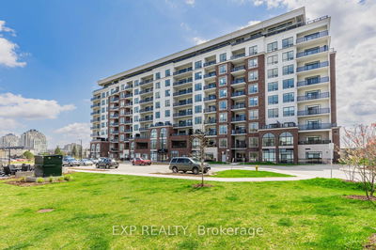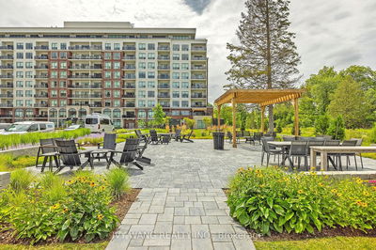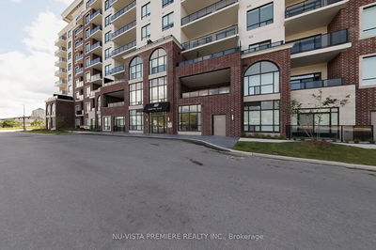Welcome to the brand new Northlink I, nestled beside Sunningdale Golf Club. This stunning suite will not disappoint with its many builders' upgrades. Similar to the Signature Series this 2-bedroom plus large den, 2-bathroom suite features waterfall quartz kitchen countertop, upgraded kitchen backsplash, siligranite double sink, upgraded ceramic tile flooring in kitchen and bathrooms, engineered hardwood flooring throughout, smart light controls throughout, remote control ceiling fans in the bedrooms, and customizable motorized window blinds on all windows. This west facing suite offers wonderful views of the 18th tee off block at Sunningdale golf course and offers majestic sunset views from the 115 sq ft balcony that does allow BBQs. Take advantage of the buildings class-leading amenities: Fitness Room, Resident lounge with billiard table, Large Dining Room with kitchen, Golf Simulator, Sport Court including tennis and pickle ball, and in-building Guest Suite. This suite comes with an exclusive underground Parking Spot and secure locker in parking area.
Property Features
- Date Listed: Monday, July 11, 2022
- City: London
- Neighborhood: North R
- Major Intersection: NorthLink Tower I - Located off of Sunningdale Rd,
- Full Address: 502-460 CALLAWAY Road, London, N6G 0N8, Ontario, Canada
- Kitchen: Double Sink, Pantry
- Living Room: Main
- Listing Brokerage: Re/Max Centre City Realty Inc., Brokerage - Disclaimer: The information contained in this listing has not been verified by Re/Max Centre City Realty Inc., Brokerage and should be verified by the buyer.

