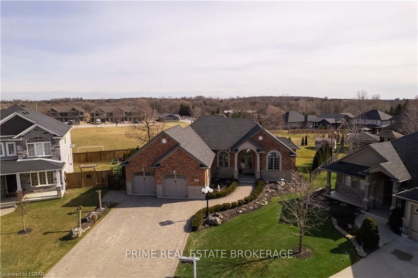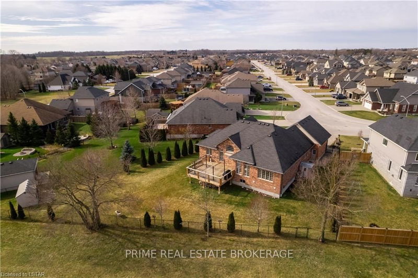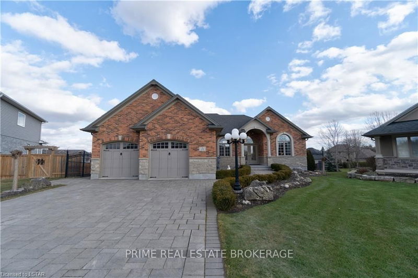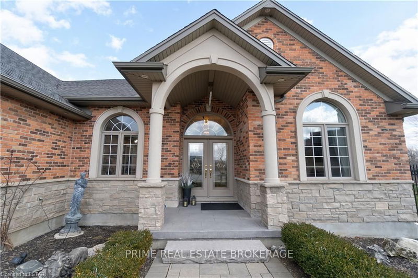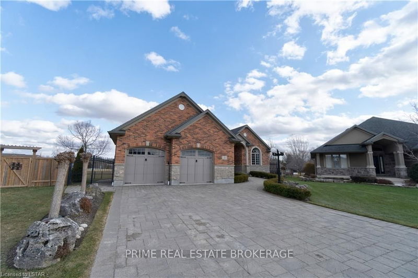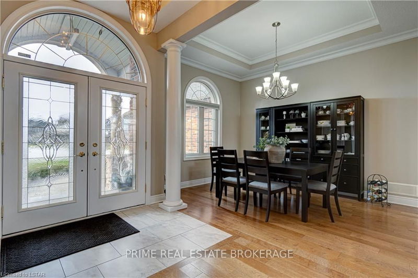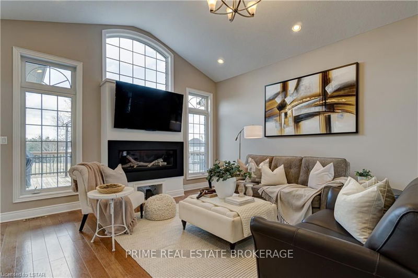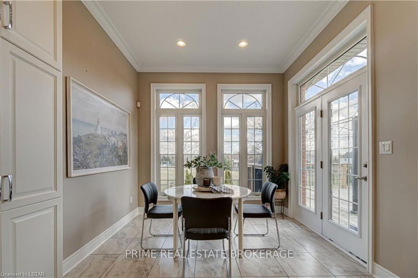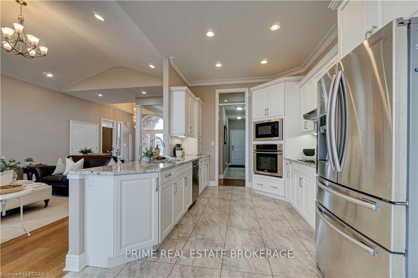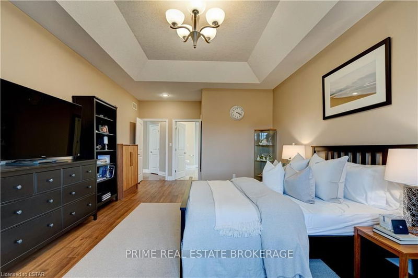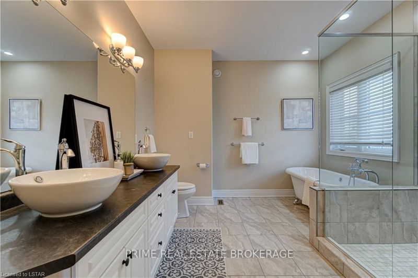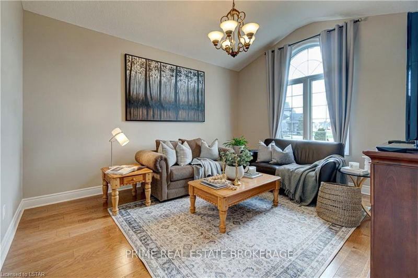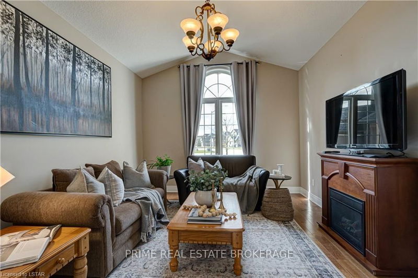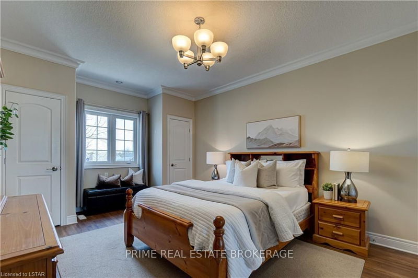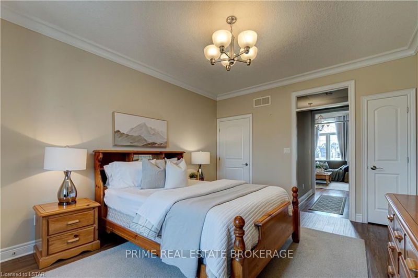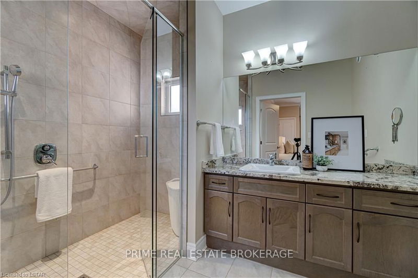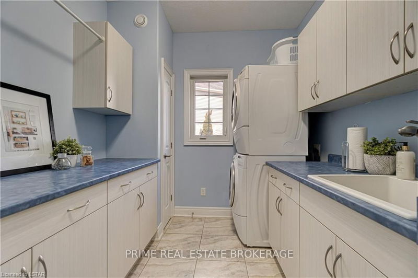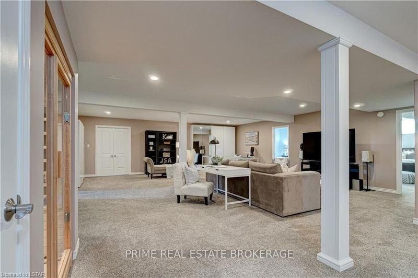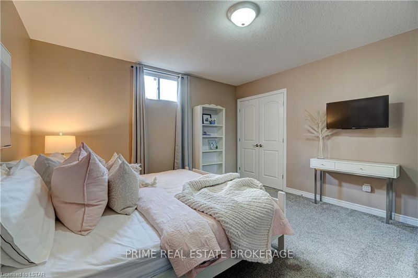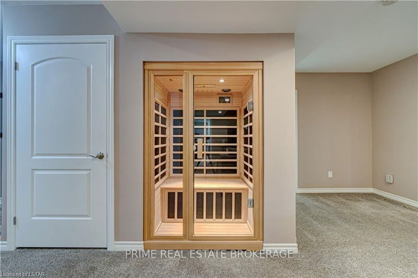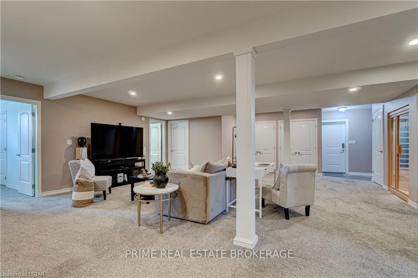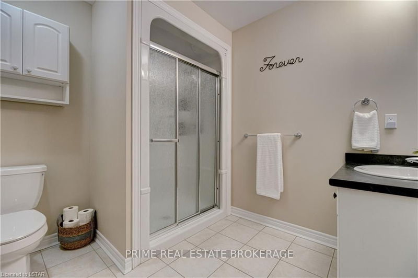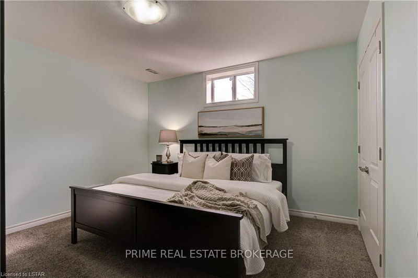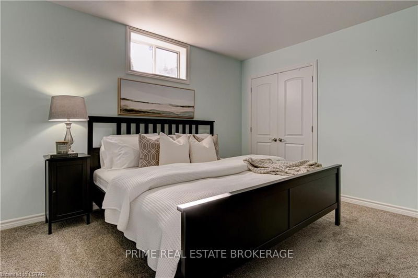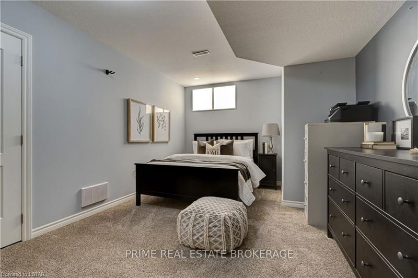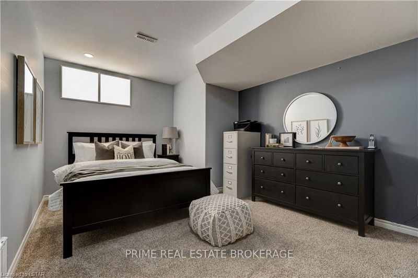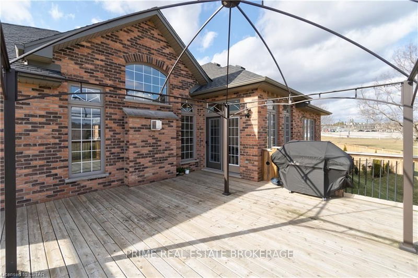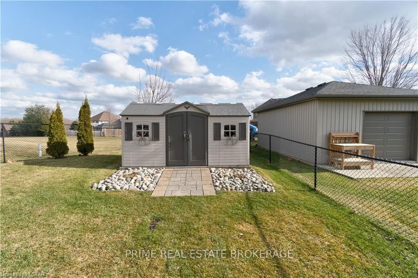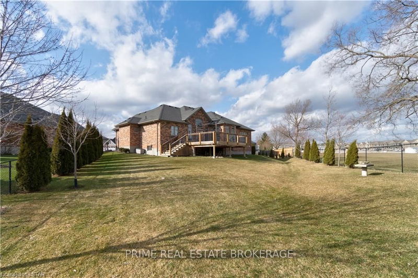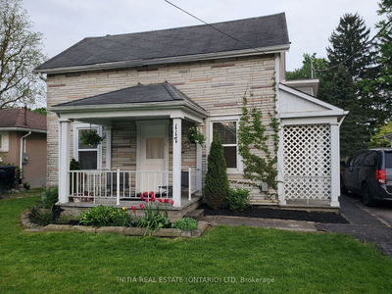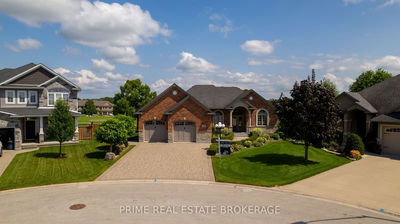This impeccably designed custom-built home features dual primary suites on the main floor,one with a five-piece ensuite featuring a tiled shower and soaker tub, while the other includes a three-piece ensuite. making it perfect for multi-generational living. With top-quality craftsmanship and attention to detail, this home boasts hard surface countertops, millwork on the cabinetry, and cathedral-like ceilings that allow natural light to flood the kitchen and all living spaces. You'll appreciate the abundance of natural light in this home and the stunning views of the surrounding scenery. The large lot provides ample space for relaxation and enjoyment, and you'll love the park located just behind the property. The fully finished basement boasts soaring ceiling heights and three additional bedrooms, making this a spacious five-bedroom home. Even the storage room features high-quality finishes and showcases steel support beams, showcasing the incredible building standard of this home.
Property Features
- Date Listed: Friday, February 17, 2023
- City: Zorra
- Neighborhood: Thamesford
- Major Intersection: Off Of Boyd Blvd Between Seldo
- Kitchen: Main
- Family Room: Main
- Living Room: Main
- Listing Brokerage: Prime Real Estate Brokerage - Disclaimer: The information contained in this listing has not been verified by Prime Real Estate Brokerage and should be verified by the buyer.

