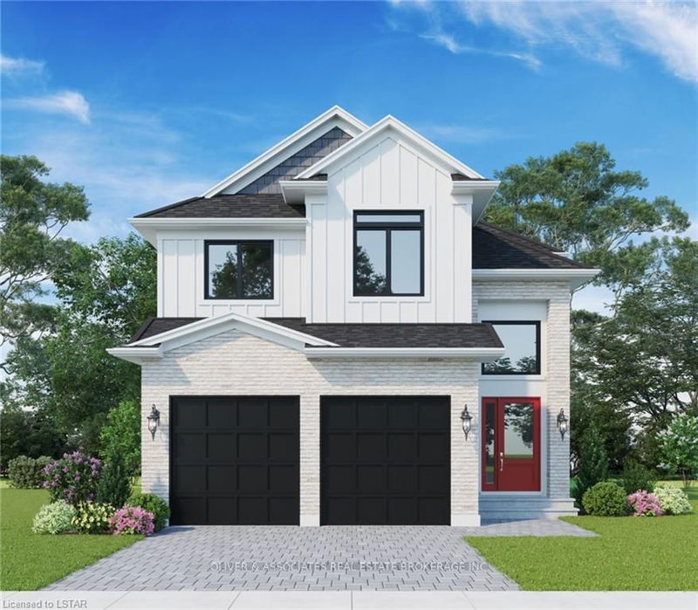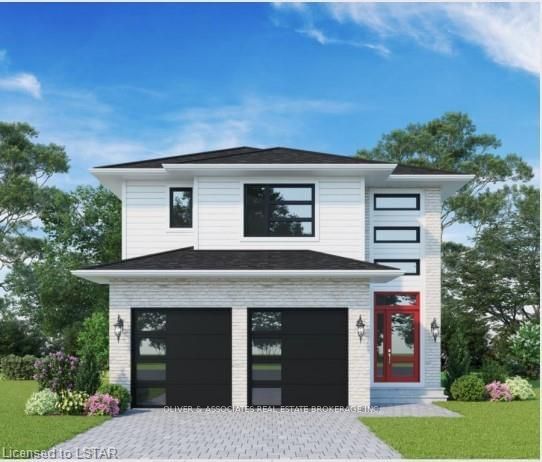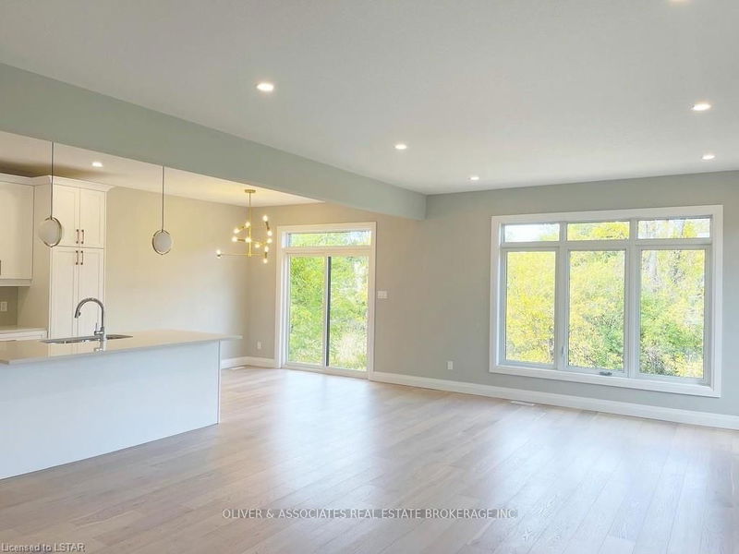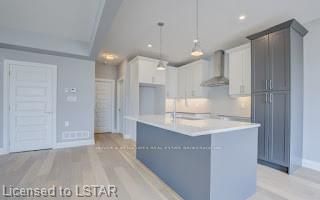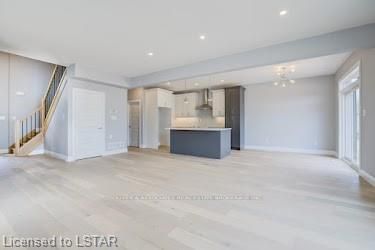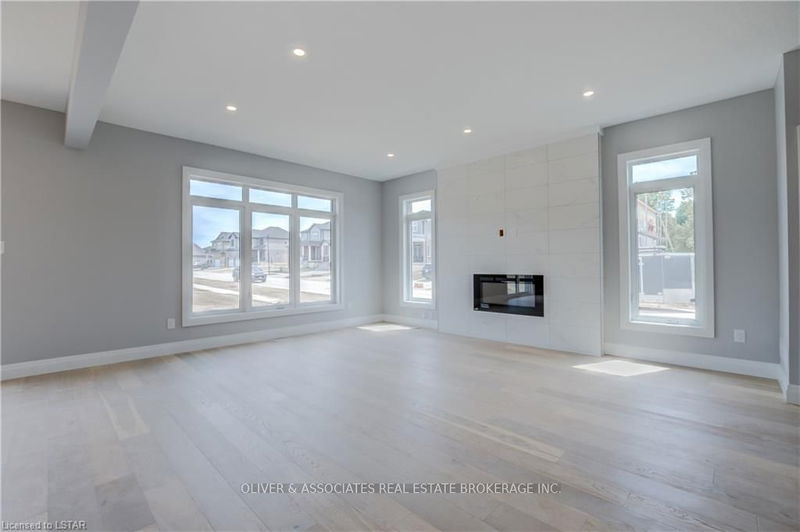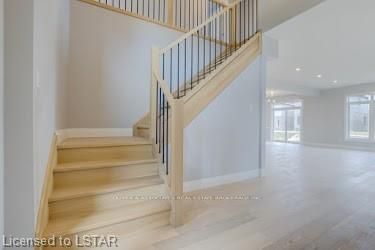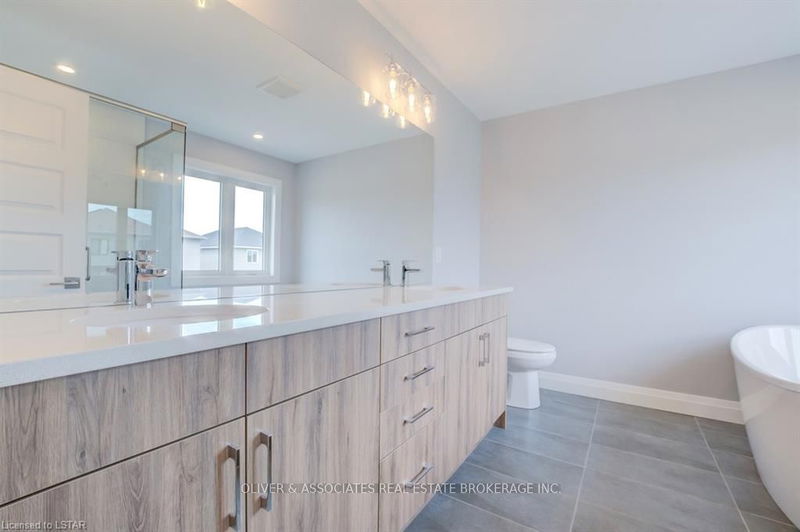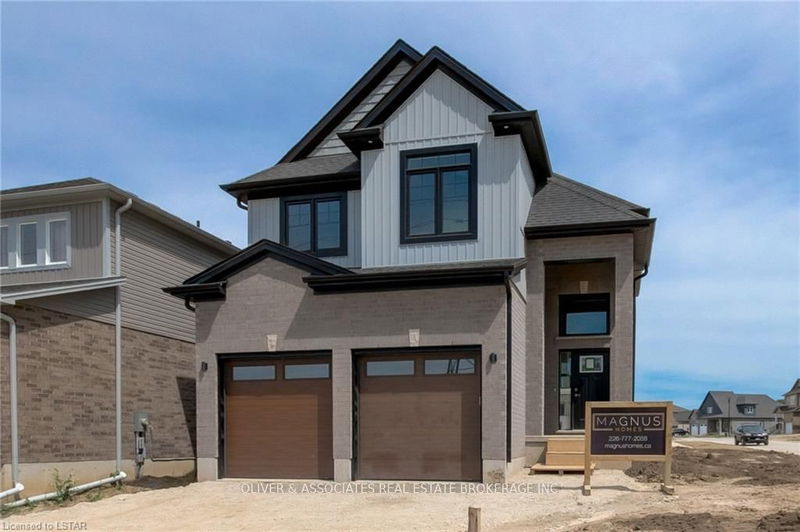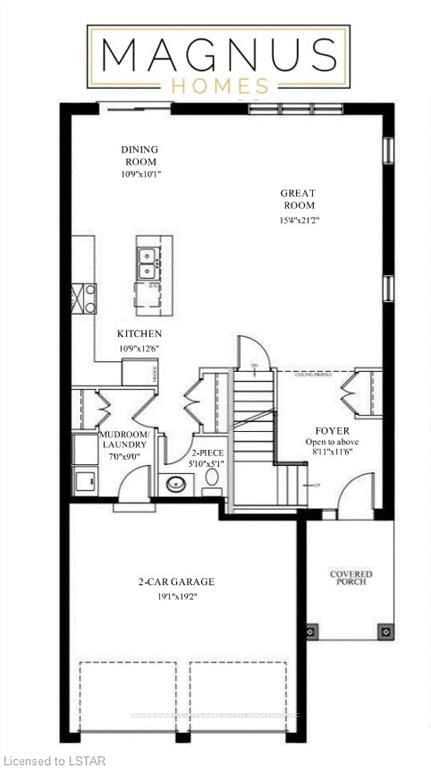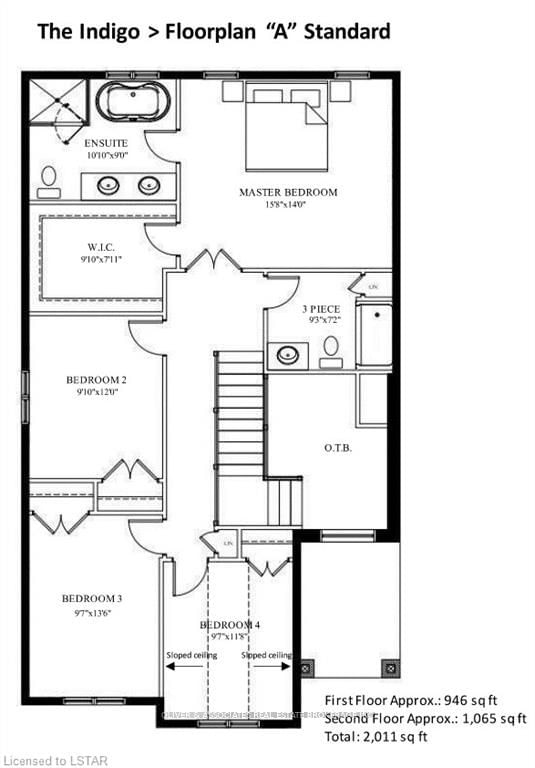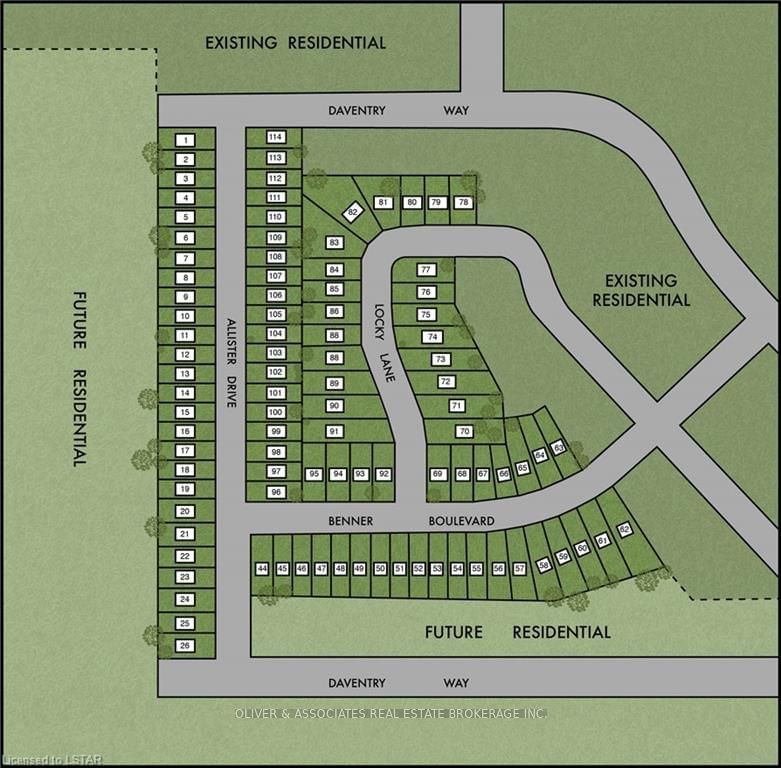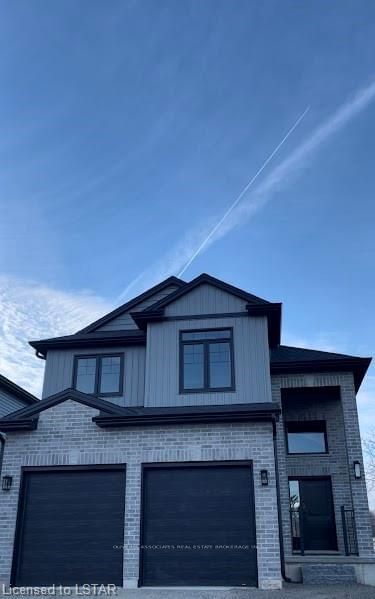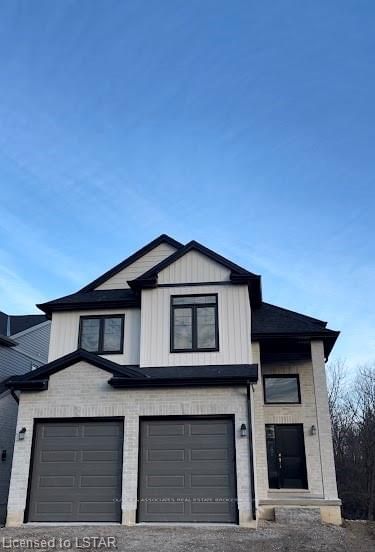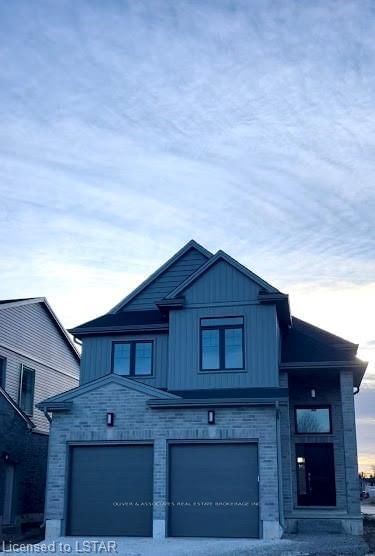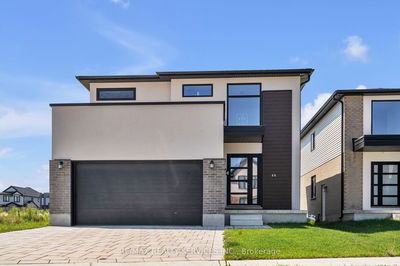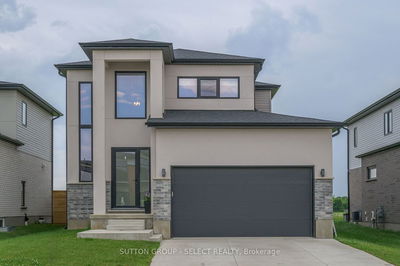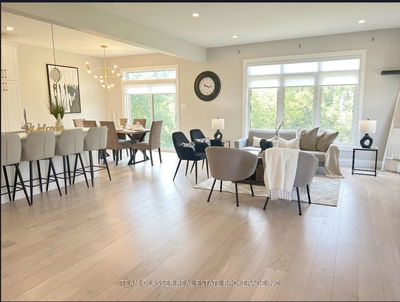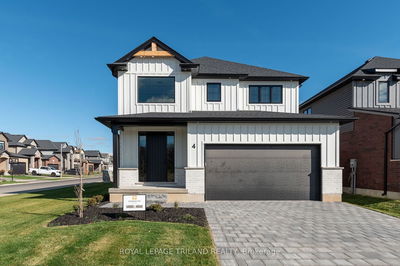Welcome to Magnus Homes' Model Indigo. This home is 'To-be built' with other options, models and lots to choose from in Kilworth Heights W III new sub-division. This just over 2000 sq ft family home features a Grand entry open to the second floor, 4 bedrooms, 2 1/2 baths, main floor laundry, Nice sized master with ensuite and walk-in closet. Features include: Engineered Hardwood throughout main floor, Ceramic in Baths and laundry, 9 ft ceiling heights on main floor, and unfinished approx. 9 ft (Tall) basement ready for your design. Many selections to choose from Magnus' wide array of standard selections to customize your home. Work with Magnus' design team. Many Plans to choose from for the 40 ft models with contemporary & Traditional Front Elevations and Floor plans featuring 4 bedrooms or a change to the second floor with Jack and Jill bathroom options. Live in Lovely Kilworth with a great neighbourhood, amenities and Community centre close-by - walks along the Thames River in your neighbourhood and be out of the city hustle.Closings will be late Fall 2023 (be in for the Holidays!) Note: Listing agent is related to the Seller/Builder. Magnus Homes is ready to build your Dream Home. Call to learn more.
Property Features
- Date Listed: Wednesday, March 29, 2023
- City: Middlesex Centre
- Neighborhood: Kilworth
- Full Address: Lot 97 Allister Crescent, Middlesex Centre, N0L 1R0, Ontario, Canada
- Kitchen: Main
- Listing Brokerage: Oliver & Associates Real Estate Brokerage Inc. - Disclaimer: The information contained in this listing has not been verified by Oliver & Associates Real Estate Brokerage Inc. and should be verified by the buyer.

