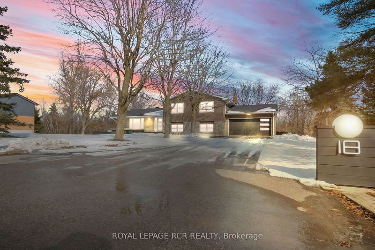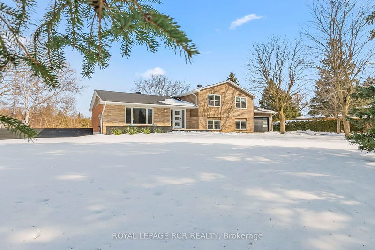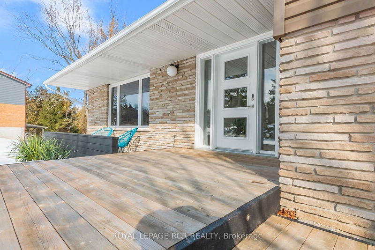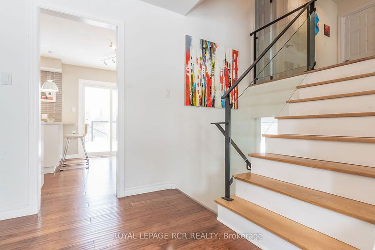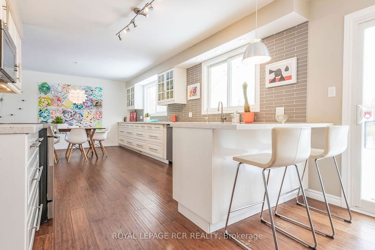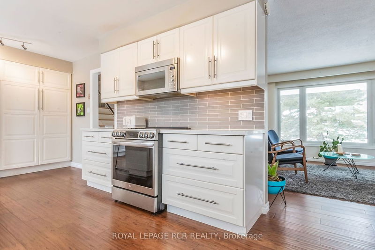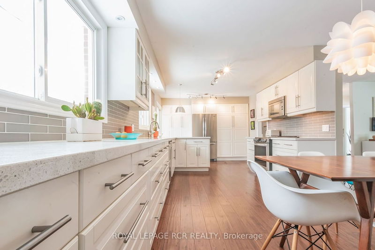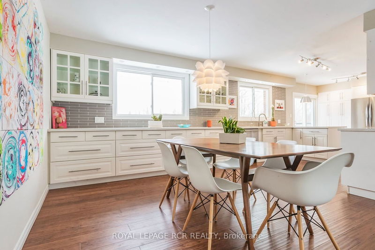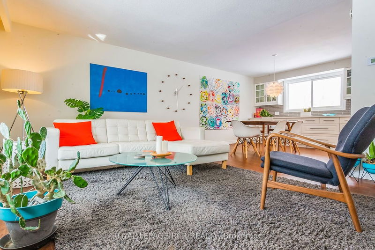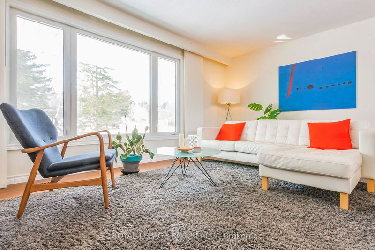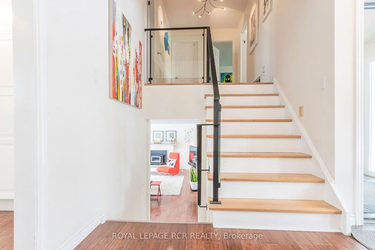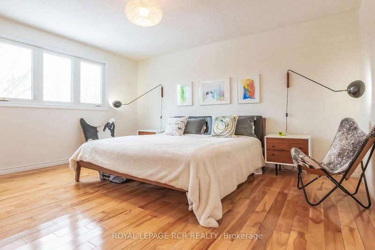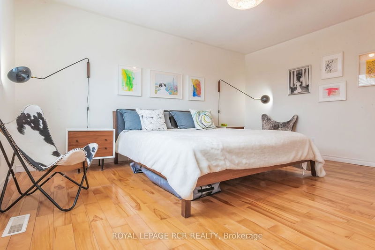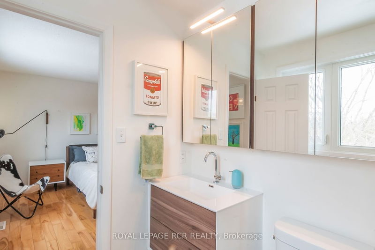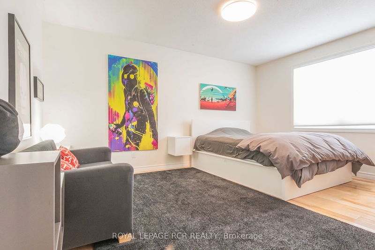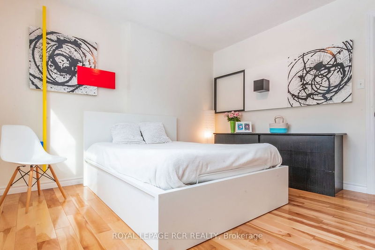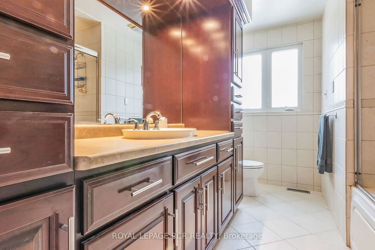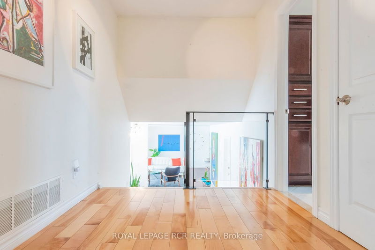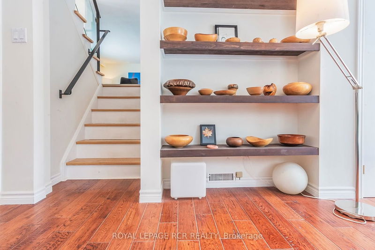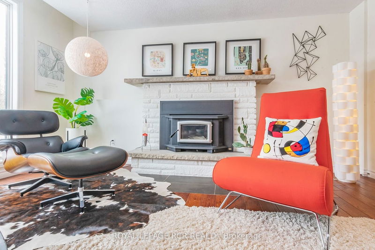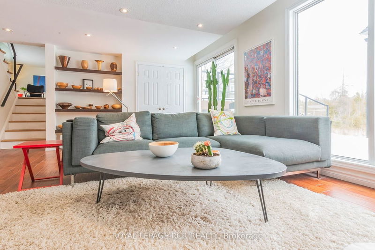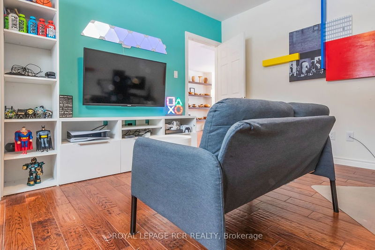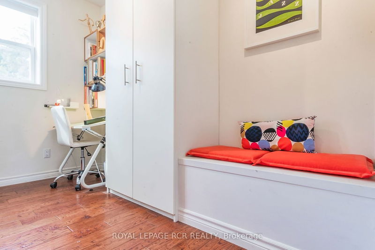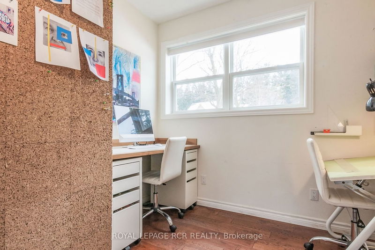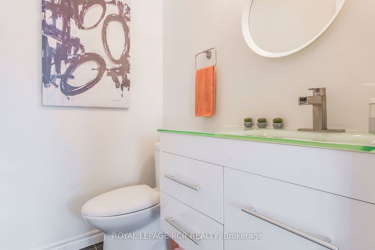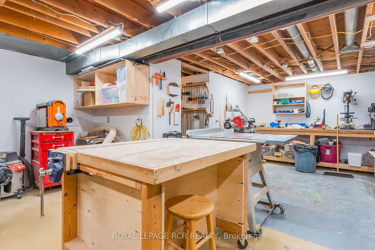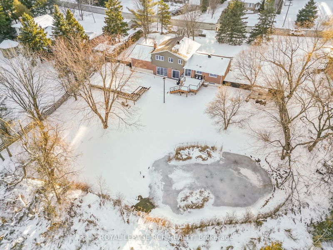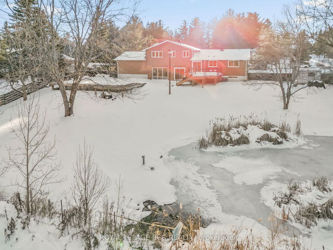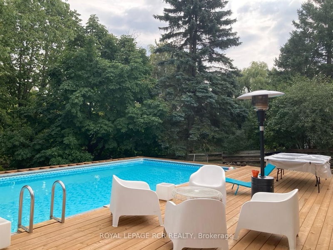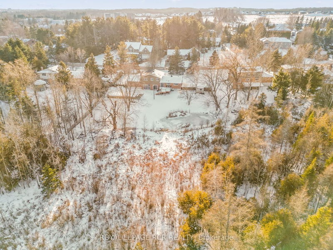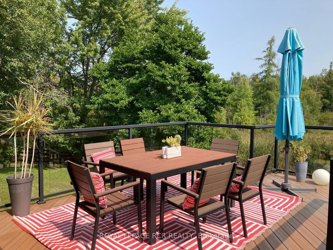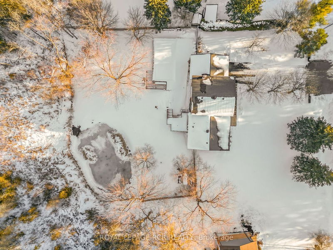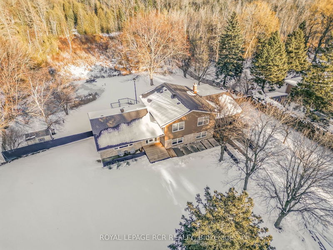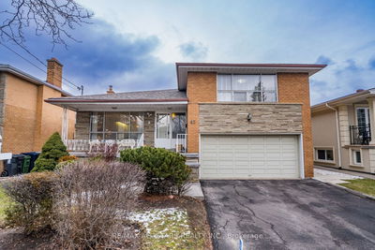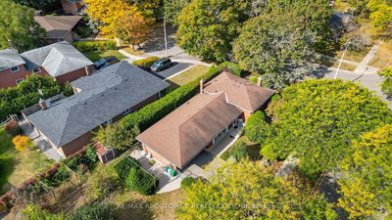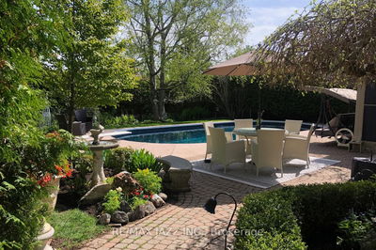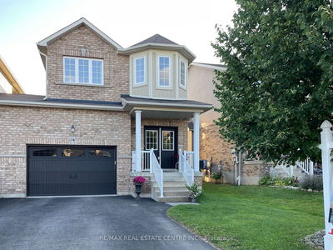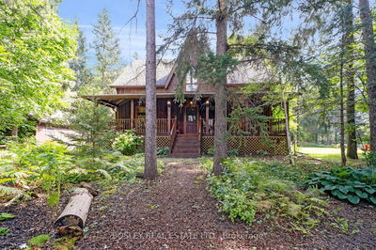Nestled in serene neighbourhood & backing onto Island Lake Conservation Area. Sunlight floods through front door & picture window in living rm which unfolds w/effortless elegance. Dining seamlessly flows into gourmet kitchen w/ crisp white cabinetry & s/s appliances contrasting beautifully against quartz countertops. Sleek glass railings accented w/black hardware lead to upper lvl. Primary suite boasts spa-like 3 pc ensuite & w/i closet. 2 add beds provide ample space for family/guests, each w/ lg windows filling the rms w/ natural light. On the ground lvl, a bright family rm w/ w/o to backyard & massive picture window offers perfect spot for relaxation, w/ fireplace providing warmth & ambience on cooler evenings. 4th bed, convenient powder room & office/studio space provide additional living space. Unexpected bonus = workshop on the lower lvl, ideal for hobbyists. Enchanting backyard oasis w/ pool, pond w/waterfall & lush greenery = endless opportunities for enjoyment & relaxation.
Property Features
- Date Listed: Tuesday, February 27, 2024
- Virtual Tour: View Virtual Tour for 18 Golden Road
- City: Mono
- Neighborhood: Rural Mono
- Major Intersection: Hwy 10/Cedar Grove/Golden
- Full Address: 18 Golden Road, Mono, L9W 6X8, Ontario, Canada
- Living Room: Laminate, Open Concept
- Kitchen: Laminate, Quartz Counter, Walk-Out
- Family Room: Hardwood Floor, Fireplace, Walk-Out
- Listing Brokerage: Royal Lepage Rcr Realty - Disclaimer: The information contained in this listing has not been verified by Royal Lepage Rcr Realty and should be verified by the buyer.

