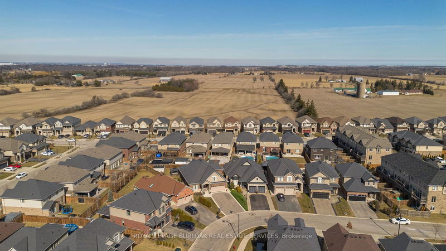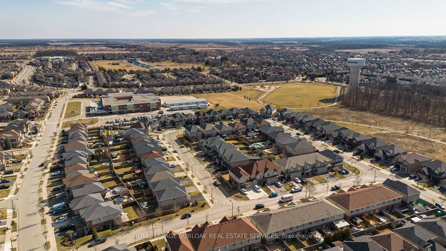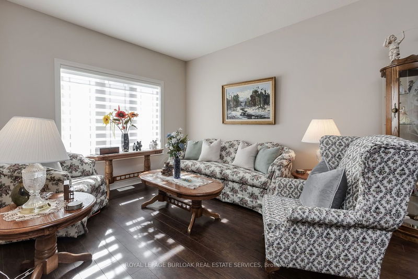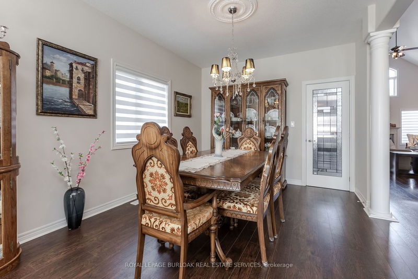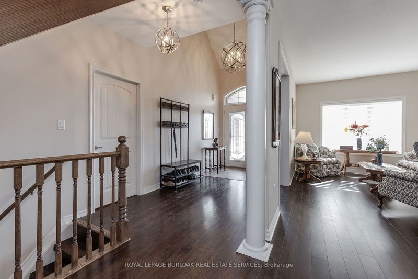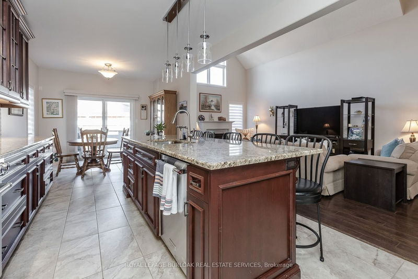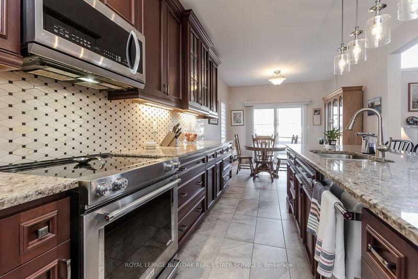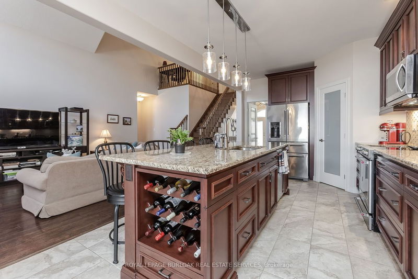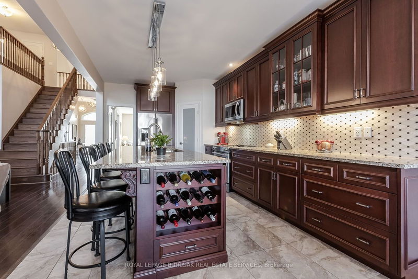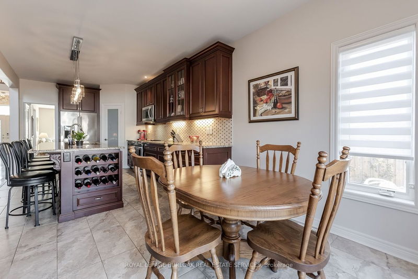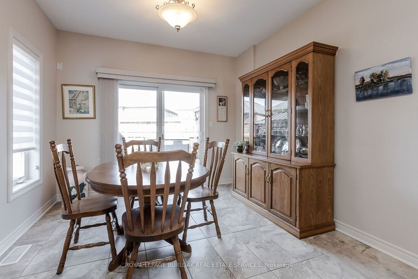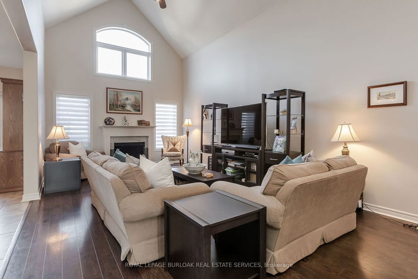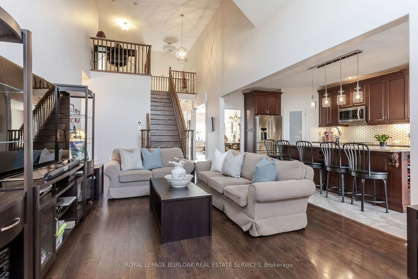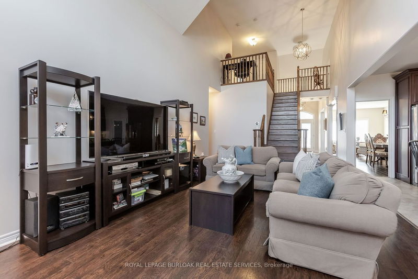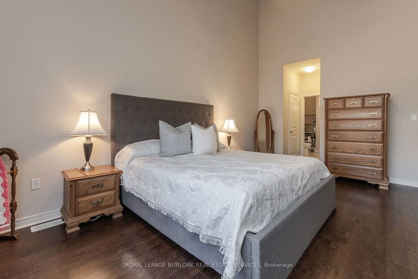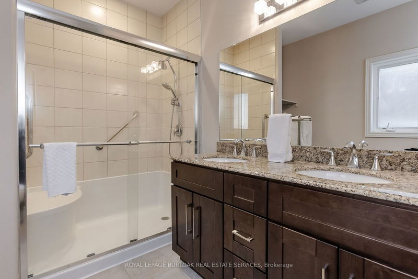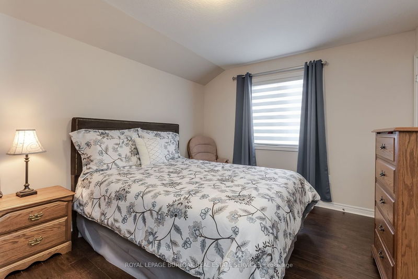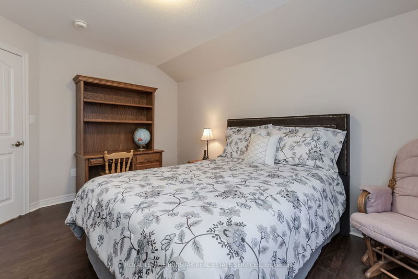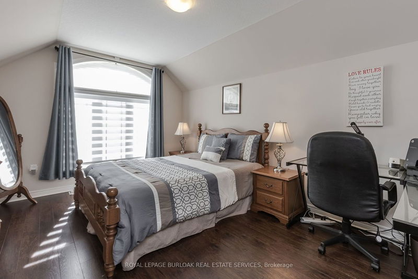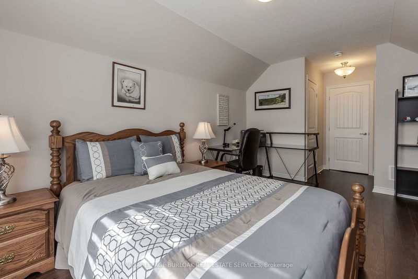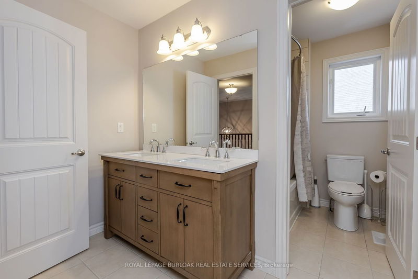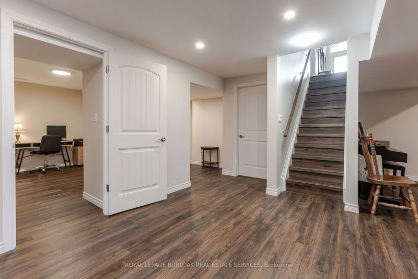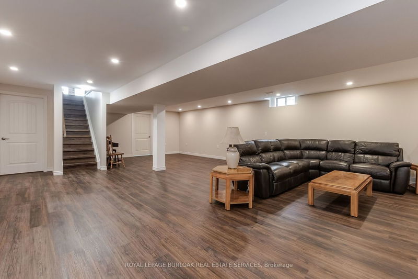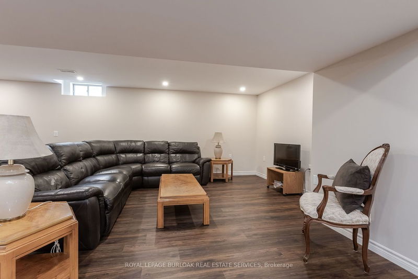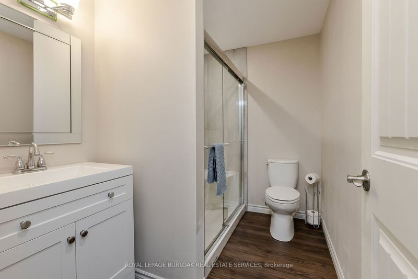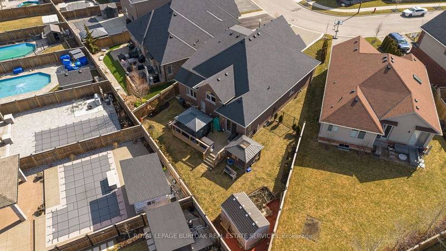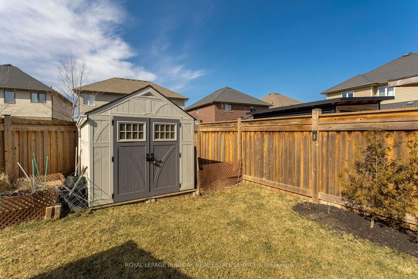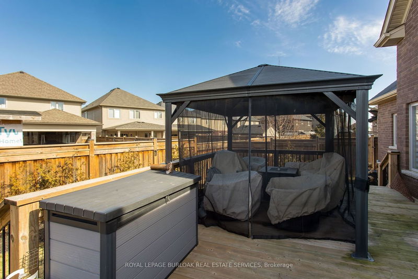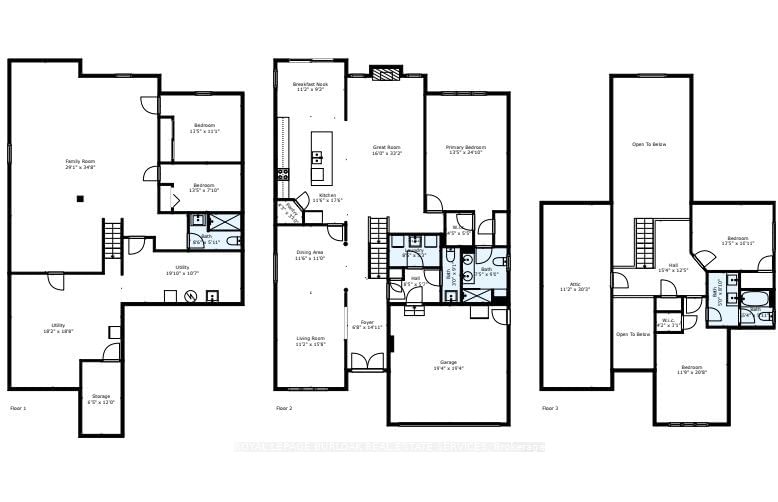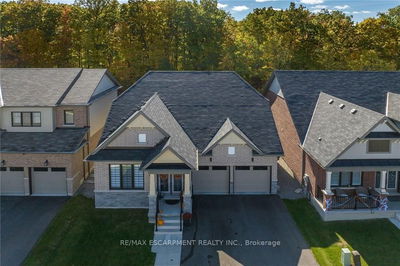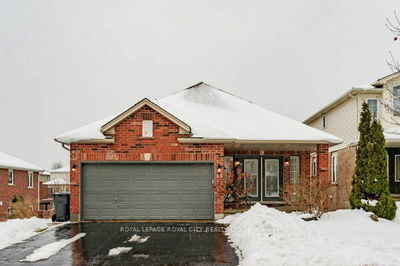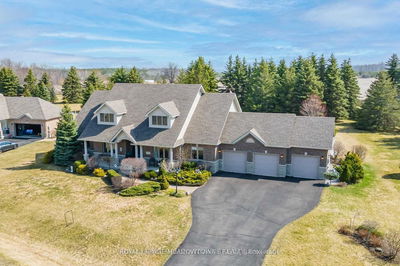Unparalleled elegance, one-of-a-kind custom-built Losani bungaloft on serene corner pie-shaped lot on quiet crescent. Offering easy access to schools, parks, shopping, and dining, while being just steps from tranquil hiking, a scenic pond & vast farmland. Striking curb appeal enhanced by new asphalt driveway, concrete walkways & wrought iron fencing. 3761SF of total finished living space w soaring foyer, open-concept living/dining area, alongside a Barzotti Custom Kitchen, featuring 9ft island, granite counter, SS appliances & inviting breakfast bar. Kitchen opens to spacious backyard w deck, pergola & private hot tub. Adjacent to the kitchen, a cozy family rm w vaulted ceiling & gas FP. Luxurious main floor primary suite w 3PC ensuite. Upstairs, find 2 bedrooms & 3PC Bath. The fully finishedLL offers versatile space w 2 additional rooms, lg rec area & 3PC bathroom, ensuring ample room.
Property Features
- Date Listed: Wednesday, February 28, 2024
- Virtual Tour: View Virtual Tour for 50 Grandstand Drive
- City: Hamilton
- Neighborhood: Binbrook
- Major Intersection: Festival Way/Pumpkin Pass
- Full Address: 50 Grandstand Drive, Hamilton, L0R 1C0, Ontario, Canada
- Living Room: Main
- Kitchen: Main
- Family Room: Lower
- Listing Brokerage: Royal Lepage Burloak Real Estate Services - Disclaimer: The information contained in this listing has not been verified by Royal Lepage Burloak Real Estate Services and should be verified by the buyer.


