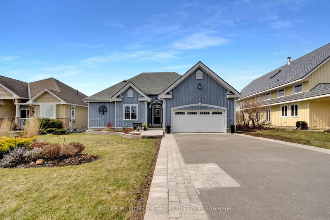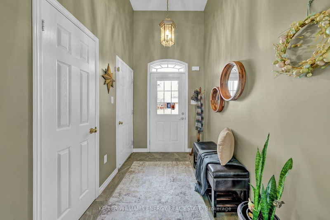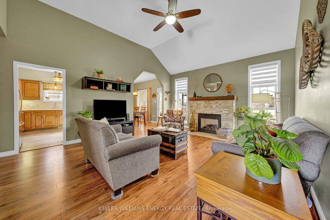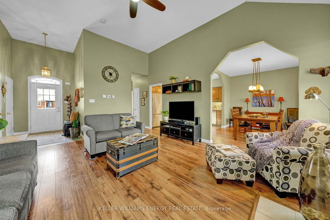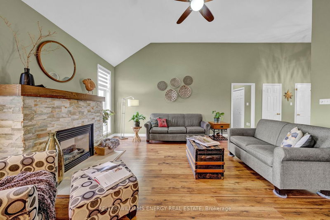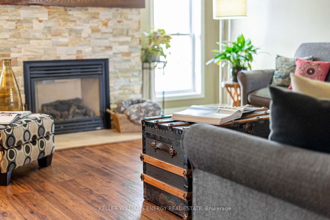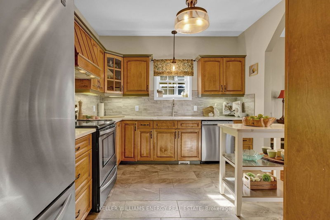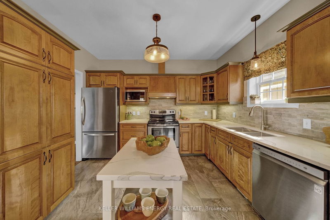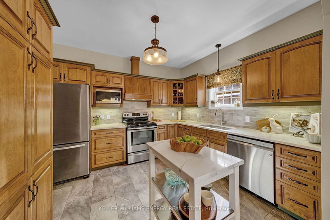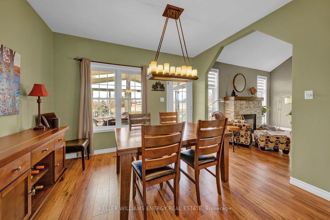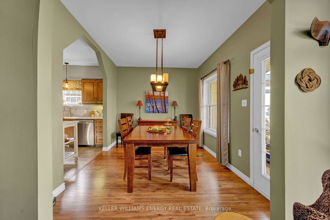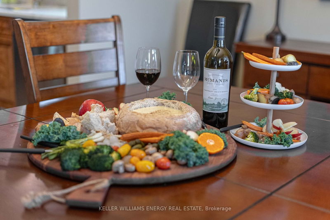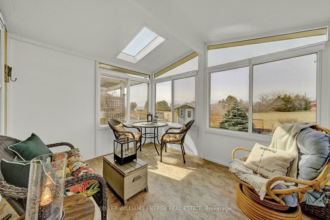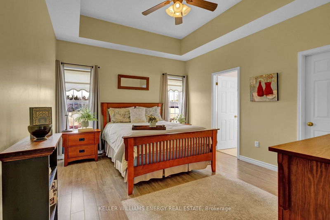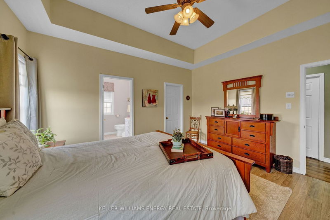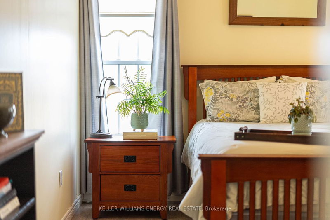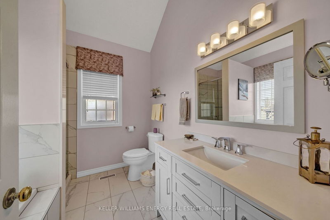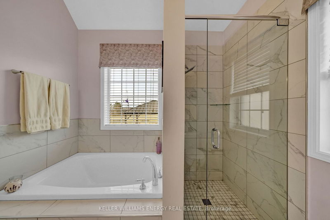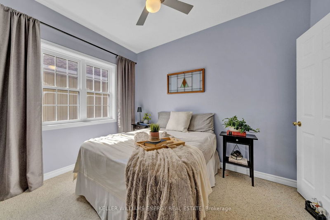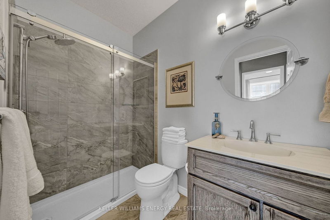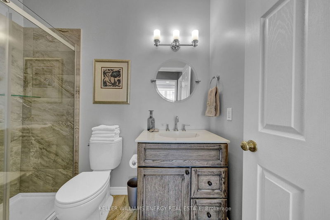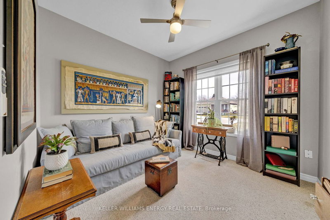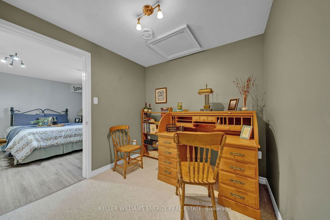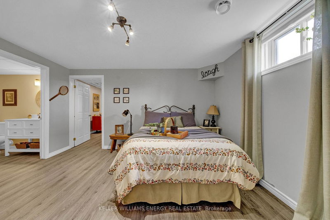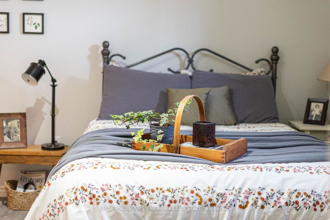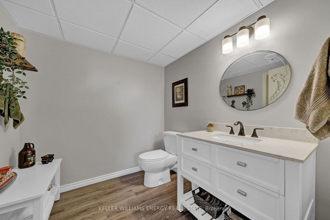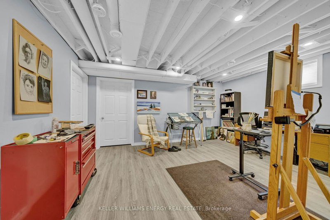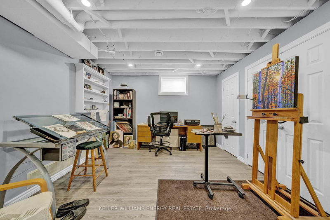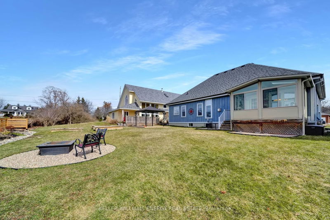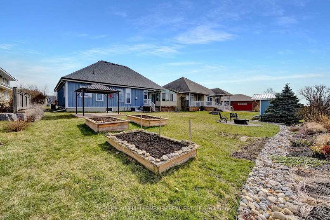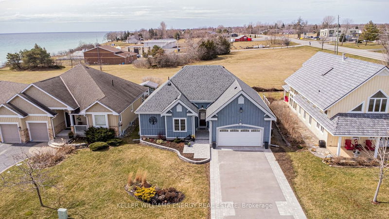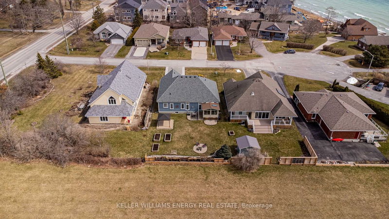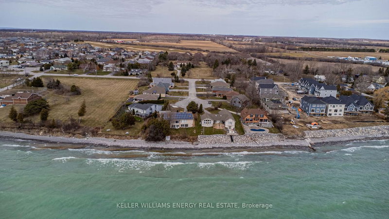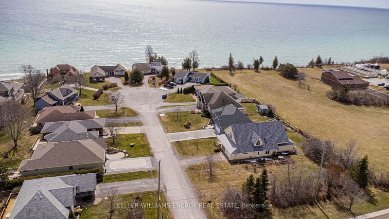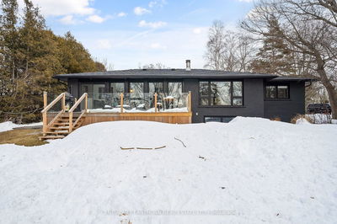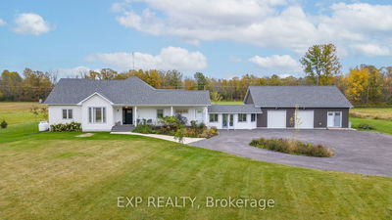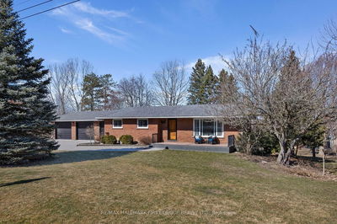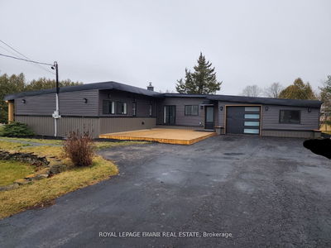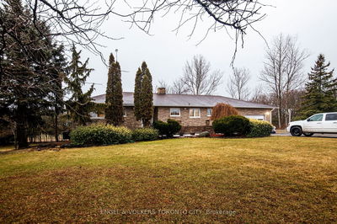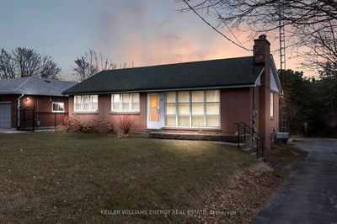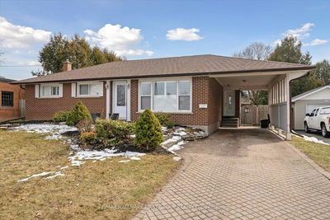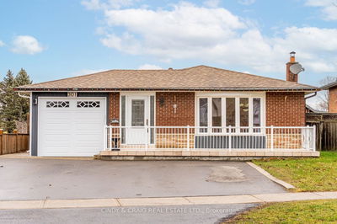Welcome to 6 Carla Court, a stunning board and batten bungalow nestled within an enclave of executive waterside homes built on the shores of Lake Ontario. As you enter this home you are graced by soaring ceilings that provide a sense of space while the central fireplace offers a warm and cozy focal point within this stunning family room. Meals can be created with ease in this oversized kitchen designed with solid wood cabinetry and elevated with Calcutta quartz counters, stainless steel appliances and a built-in coffee nook. This home boasts a trend setting design for families that crave privacy and individual spaces. The primary bedroom is located off the family room and provides a walk-in closet and bright and airy ensuite bath, while two additional bedrooms and a full bathroom are located down the opposite family room hallway. Main floor laundry, garage access, a Briggs & Stratton standby generator, and a 3 season sun porch that overlooks a meticulously landscaped yard complete this floor. The lower level provides additional living space, perfect for entertainment or relaxation. Full pantry, additional bedroom and bathroom, artist studio and multiple storage rooms are a welcomed discovery as you tour this well appointed home. Located in the historic village of Wellington that offers a vibrant downtown core and hosts a variety of community events, farmers markets and includes elevated shopping, dining and more. Completing this incredible listing is the added bonus of water access. Within steps of your front door, down a short path you are rewarded with the most incredible views of Lake Ontario. This property offers endless opportunities for recreation and enjoyment. Don't miss the chance to make this turnkey dream home yours today. Fall in love & you too can Call the County Home.
Property Features
- Date Listed: Wednesday, March 27, 2024
- Virtual Tour: View Virtual Tour for 6 Carla Court
- City: Prince Edward County
- Neighborhood: Wellington
- Full Address: 6 Carla Court, Prince Edward County, K0K 3L0, Ontario, Canada
- Living Room: Main
- Kitchen: Main
- Listing Brokerage: Keller Williams Energy Real Estate - Disclaimer: The information contained in this listing has not been verified by Keller Williams Energy Real Estate and should be verified by the buyer.

