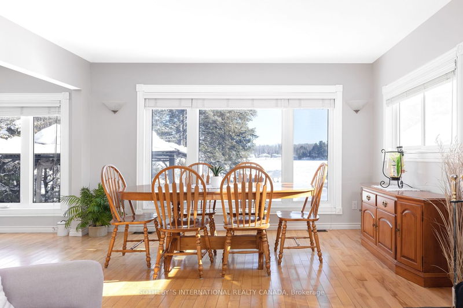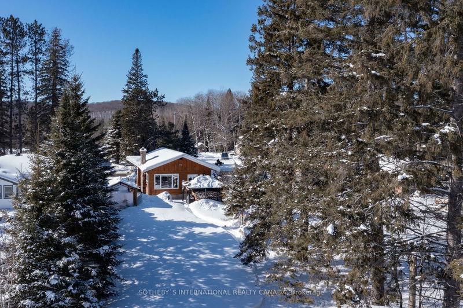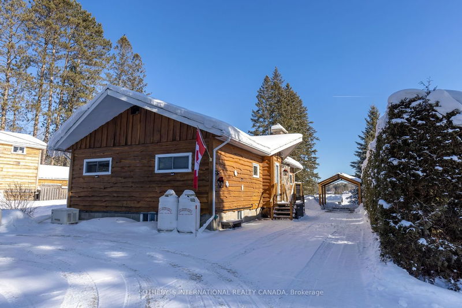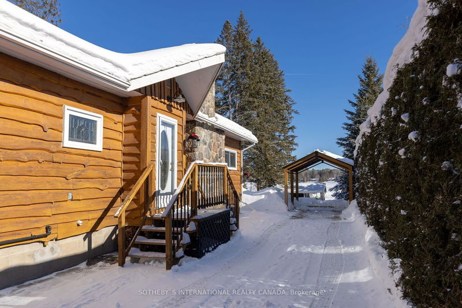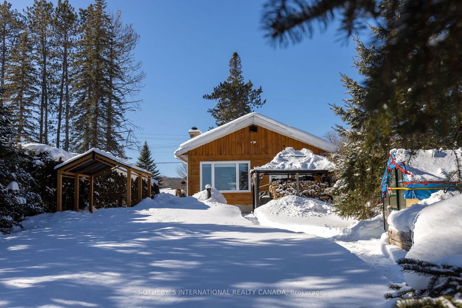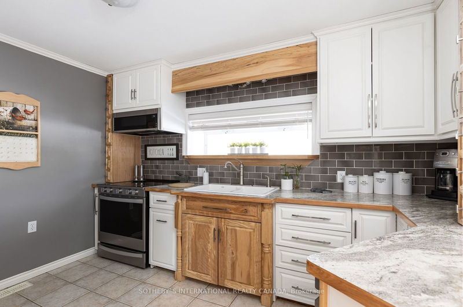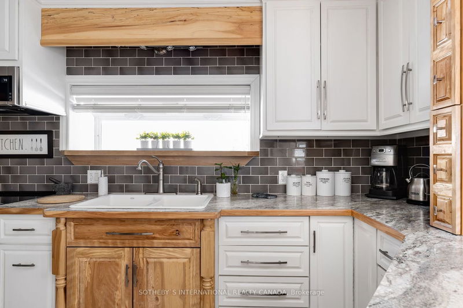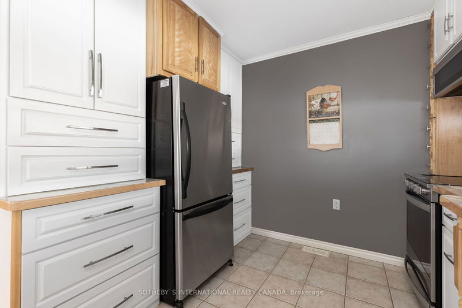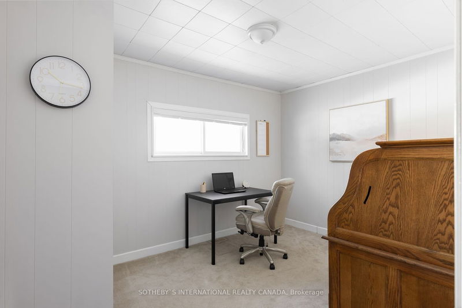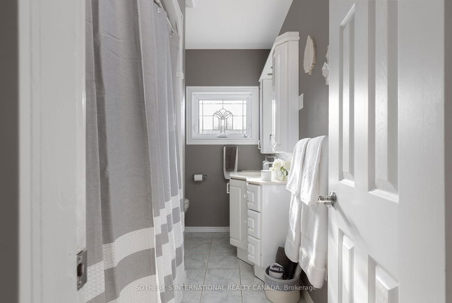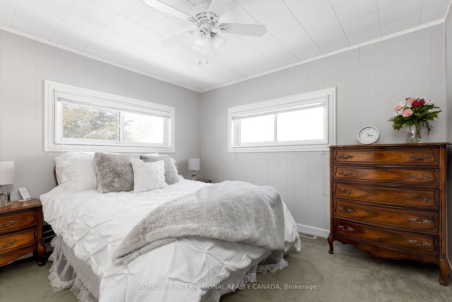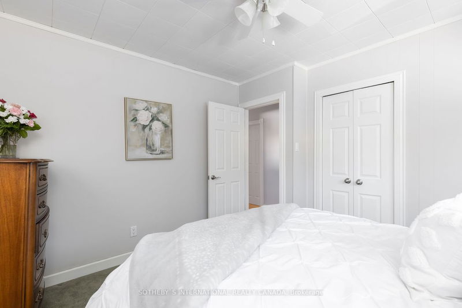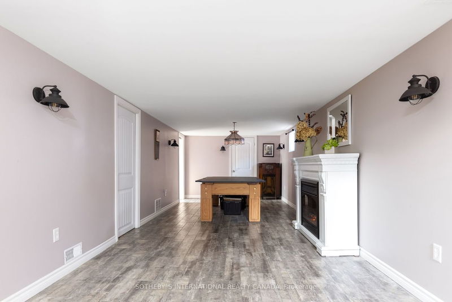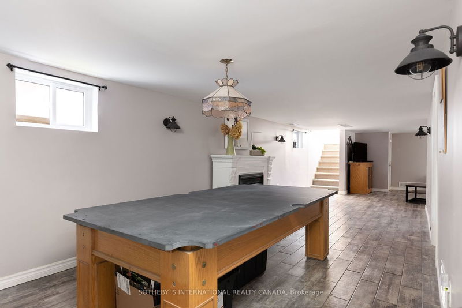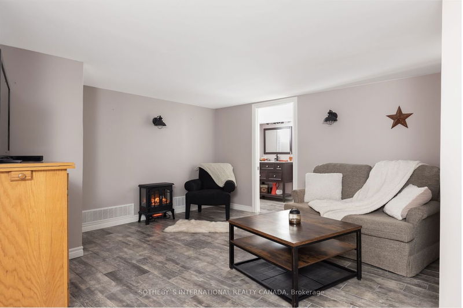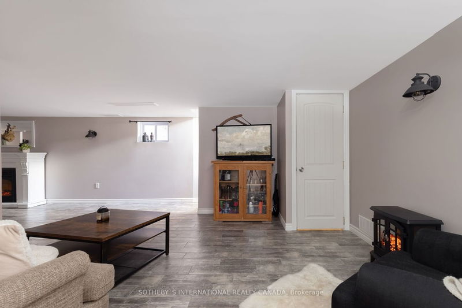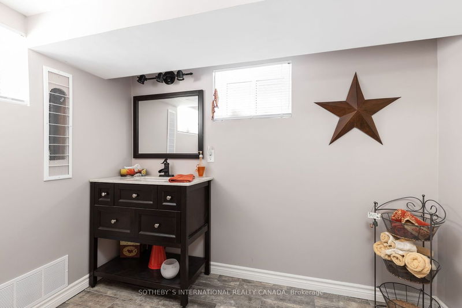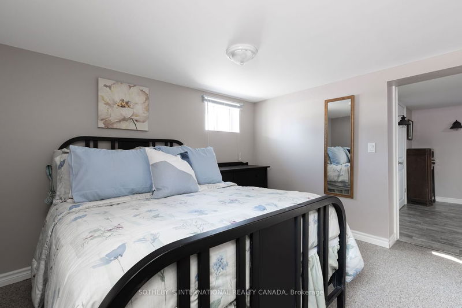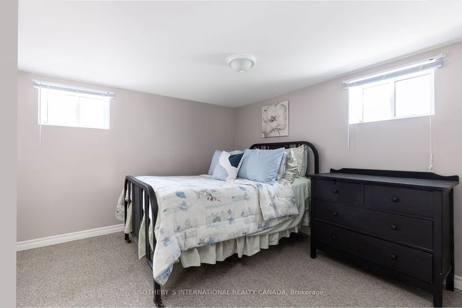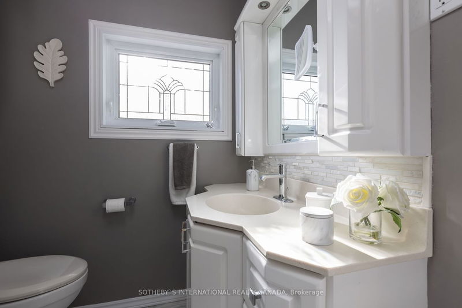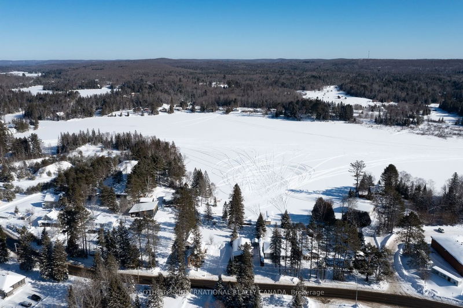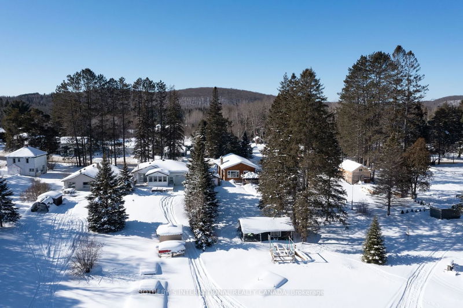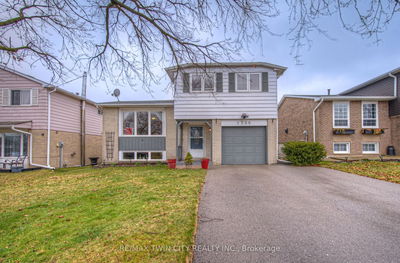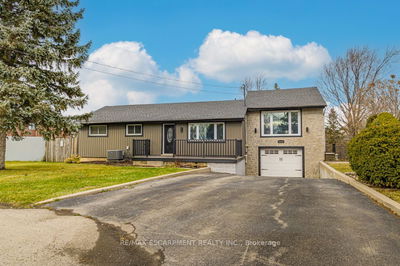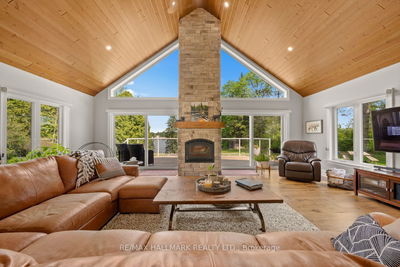An immaculately cared for year-round home located on Hassard lake, connected to 4 other lakes via the Magnetawan river, this location offers an abundance of exploration opportunity. Boat across Perry, Hassard, and Beaver lakes and venture through even more water bodies via canoe, kayak, etc! Kearney is located within beautiful Almaguin Highlands and offers hiking trails, snowmobile & ATV trails, and so much more. Situated within a 50 km/hr zone, you will be within walking distance to town, allowing for year-round living, cottage use, or investment opportunity. The property itself has a desirable level lot with eastern exposure, a sandy beach, and a private dock. The home features maple flooring throughout the main living area, a bright open concept style living and dining area with views of the lake, and a renovated kitchen with custom made maple cabinetry. Additionally, the house is equipped with a regularly serviced Generac generator and central air conditioning. The original rustic style log home sits down by the lake is currently used as storage but with some imagination, convert it to something spectacular. Conveniently, you'll be within walking distance to a gas & convenience store, post office, community centre, liquor store, restaurants, and more. The town of Kearney also offers various clubs, a library, and is close to schools & places of worship. Located 20 minutes north of Huntsville, 8 minutes from Highway 11, and 2.5 hours from the GTA. Upgrades include: basement renovation including new bathroom and ceramic tiles with in-floor radiant heating (2016), Generac generator (2017), kitchen (2019), dishwasher (2019), furnace and hot water tank owned (2020), stove (2020), septic pumped (2022), fresh paint on main level (2023), invisible dog fence installed by muskoka invisible fence (2023).
Property Features
- Date Listed: Thursday, April 04, 2024
- City: Kearney
- Major Intersection: North On Hwy 11 Exit At Fern Glen. North On Emsdale Rd., Right Onto 518E To Third House On The Right Just Beyond Fetterley's Gas And Convenience.
- Full Address: 1783 Highway 518 E, Kearney, K0A 1M0, Ontario, Canada
- Living Room: Combined W/Dining
- Kitchen: Main
- Family Room: Bsmt
- Listing Brokerage: Sotheby`S International Realty Canada - Disclaimer: The information contained in this listing has not been verified by Sotheby`S International Realty Canada and should be verified by the buyer.

