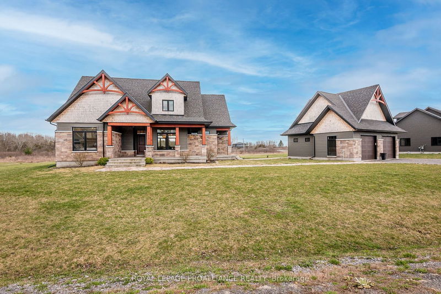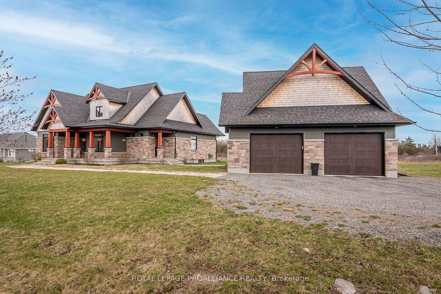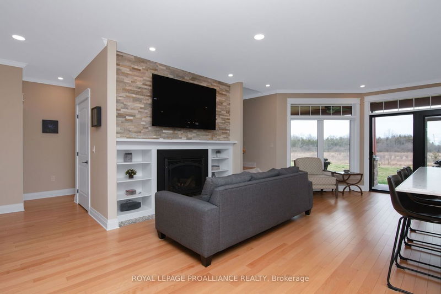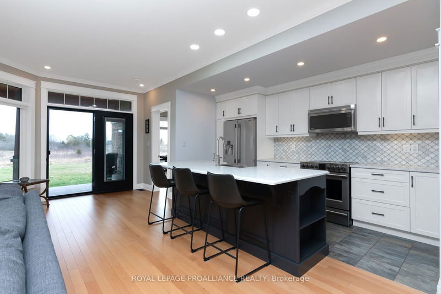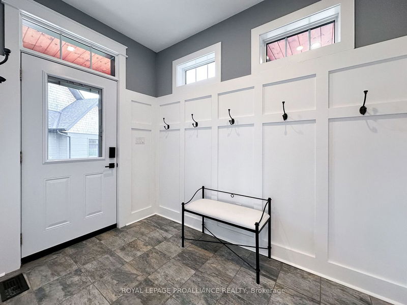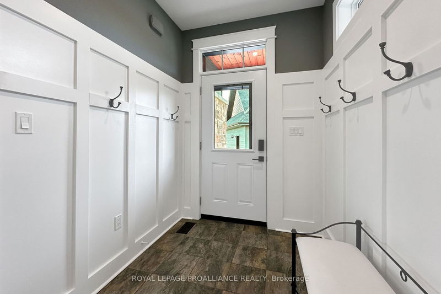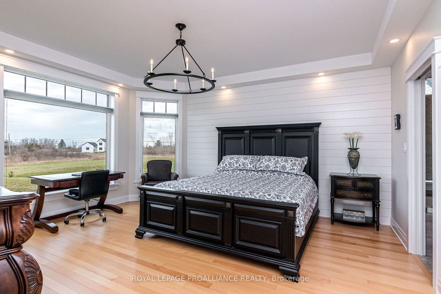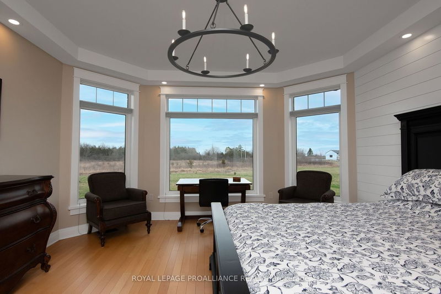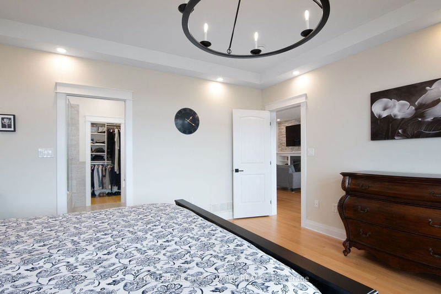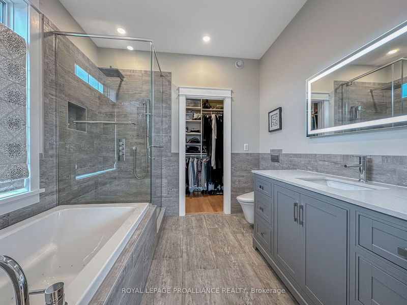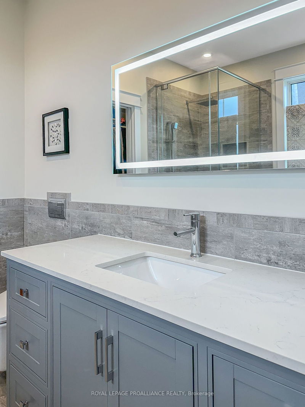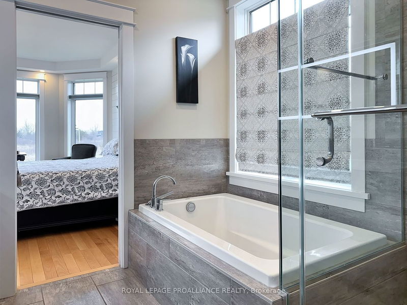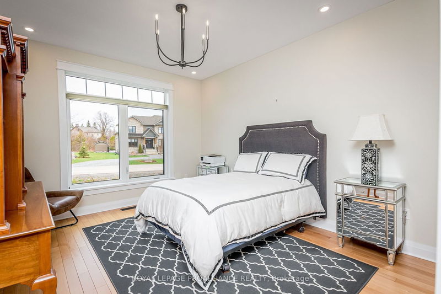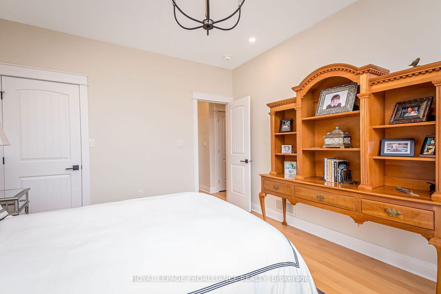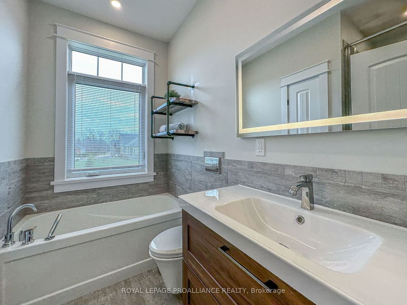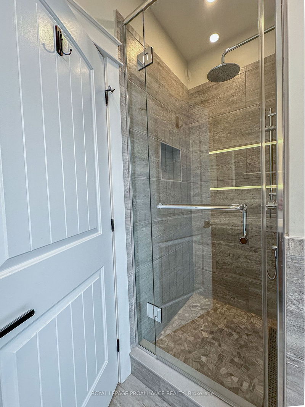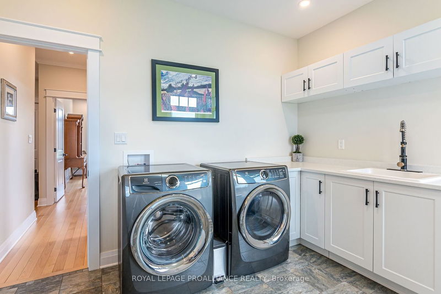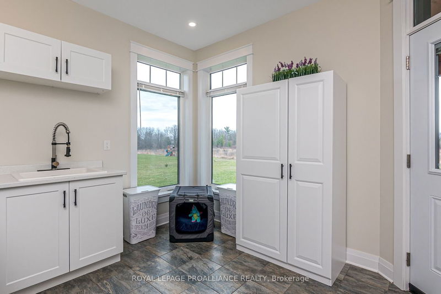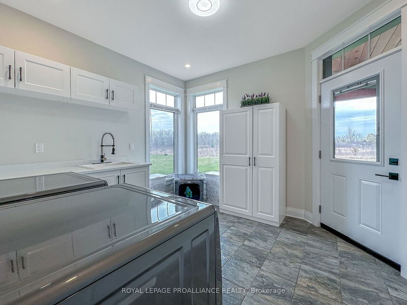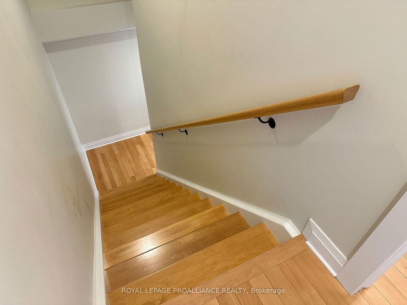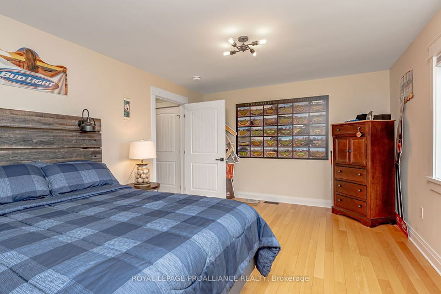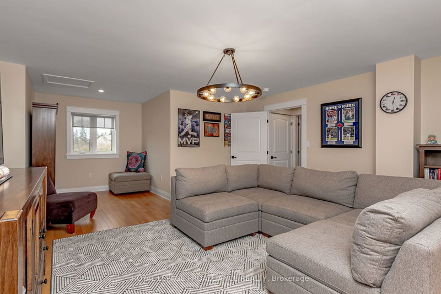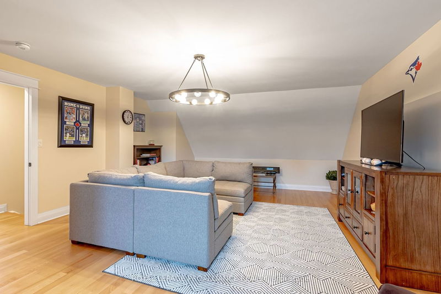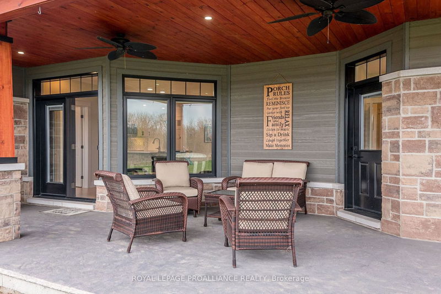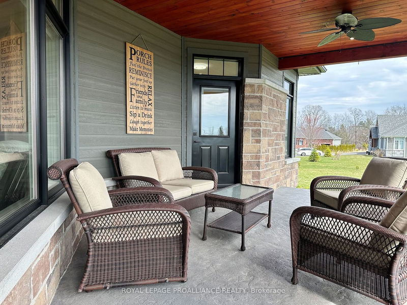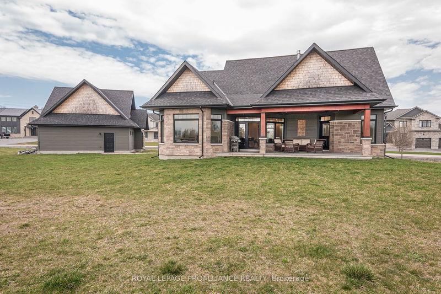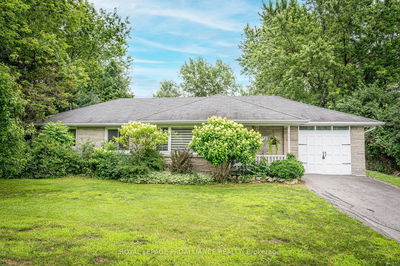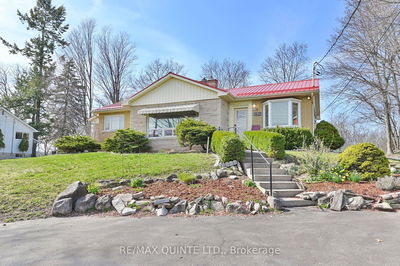Located in a quiet cul-de-sac, backing onto undeveloped lands, this executive craftsman-style 3-bed, 2-bath home stands amongst equally beautiful homes in Saint Lawrence Woods. This brick & stone detached home sits on a large lot, walking distance to Sibbit Park, a naturalized green space on the shores of the St. Lawrence River & Lake Ontario. With 2,192 sq.ft. of finished space to enjoy, the open concept home features a large living room, eat-in kitchen & dining room, mud room, a large laundry room, all accented by generous windows. Stone and tilework craftsmanship are seen throughout the home, with accent walls and a stunning contemporary ensuite bathroom to the main floor master bedroom. Along with a 2nd main floor bedroom, the upper level features a family room and an additional bedroom. The full height basement is awaiting your vision for finishing. Outside, relax on the covered rear porch and enjoy the peaceful environment or work in your stunning detached 2-car garage.
Property Features
- Date Listed: Tuesday, April 16, 2024
- Virtual Tour: View Virtual Tour for 103 Valroma Place
- City: Kingston
- Major Intersection: Valroma Place & Sibbit Avenue
- Living Room: Fireplace, Open Concept, W/O To Patio
- Kitchen: Open Concept, Tile Floor
- Family Room: Hardwood Floor
- Listing Brokerage: Royal Lepage Proalliance Realty - Disclaimer: The information contained in this listing has not been verified by Royal Lepage Proalliance Realty and should be verified by the buyer.

