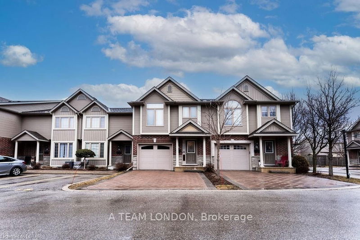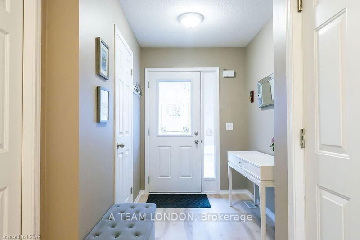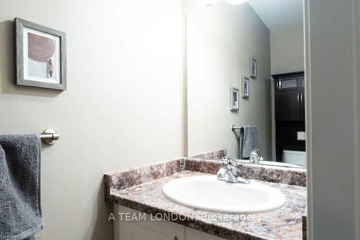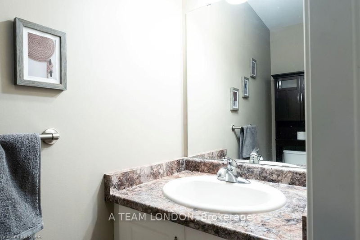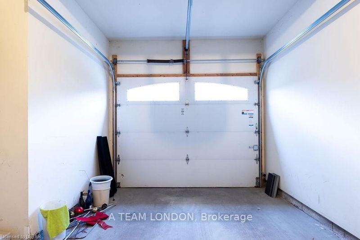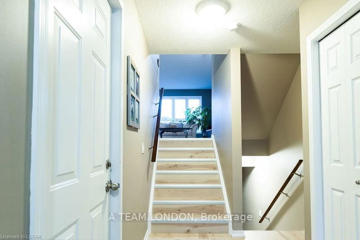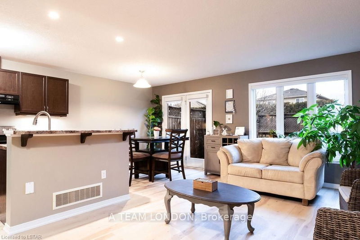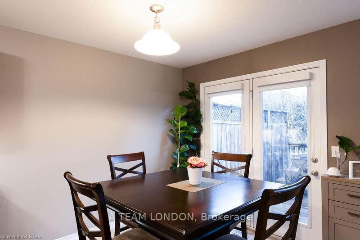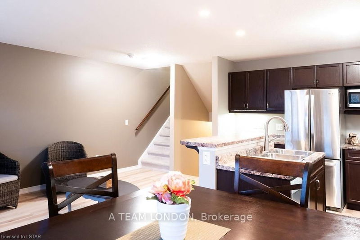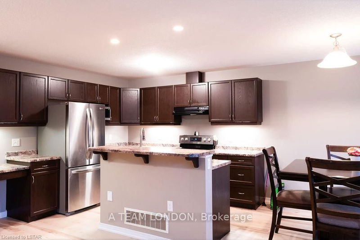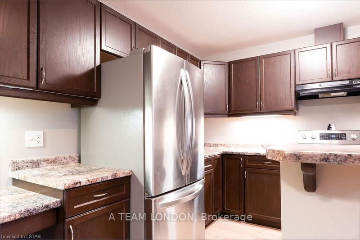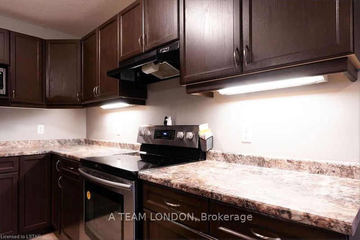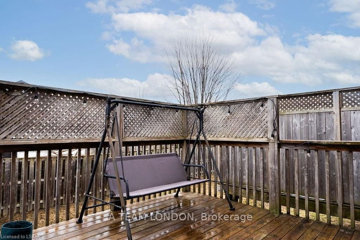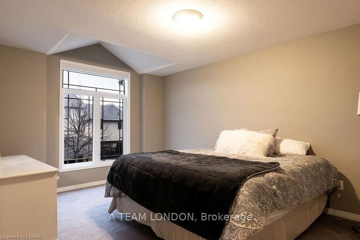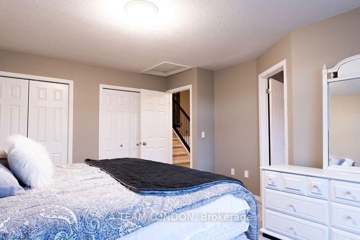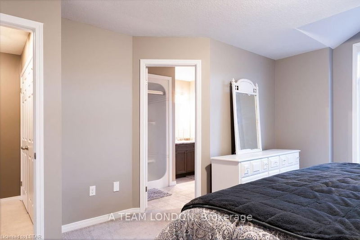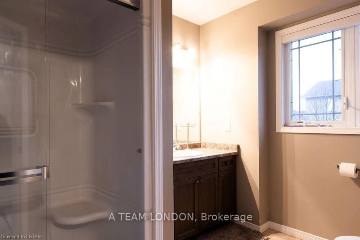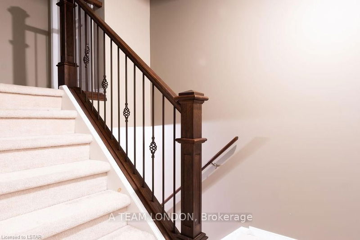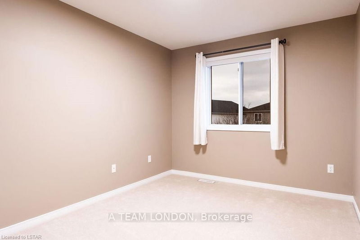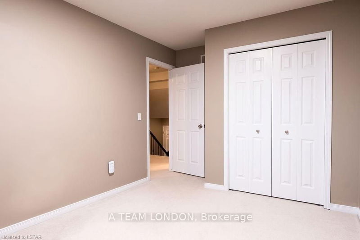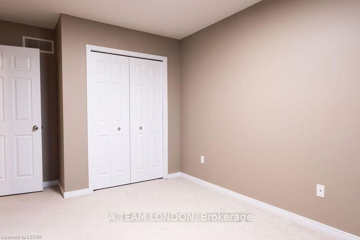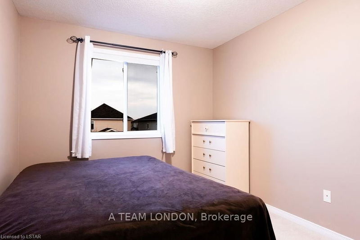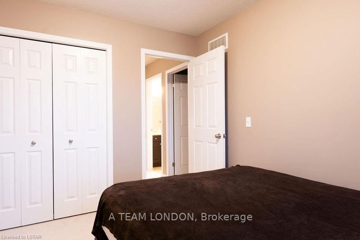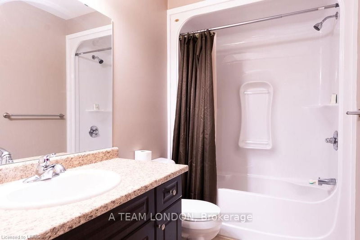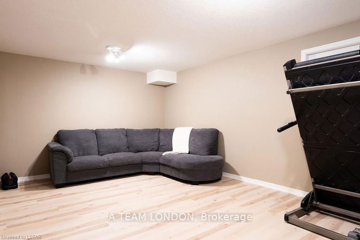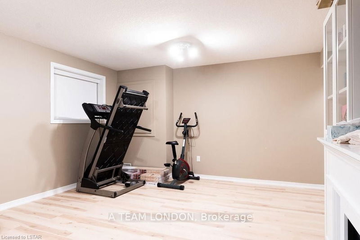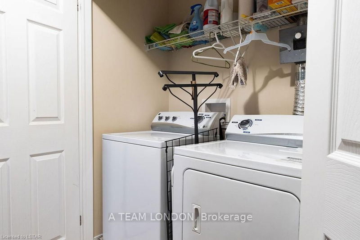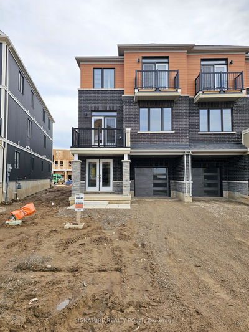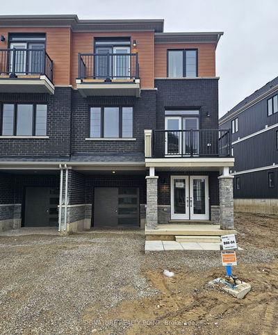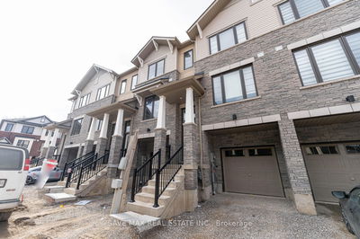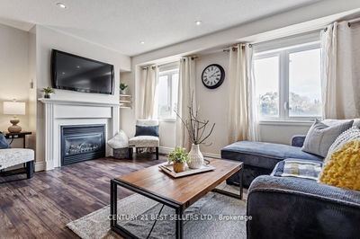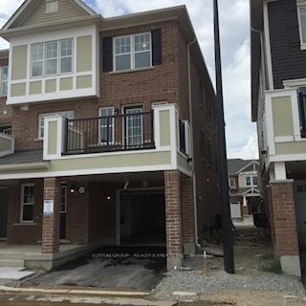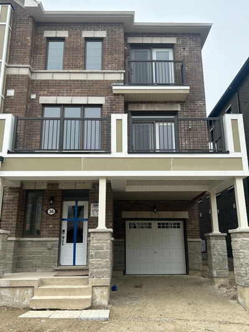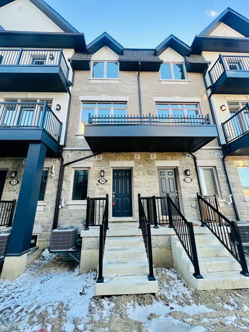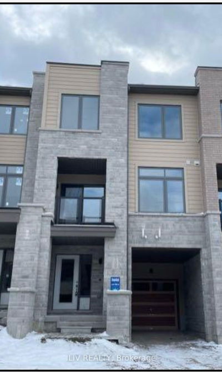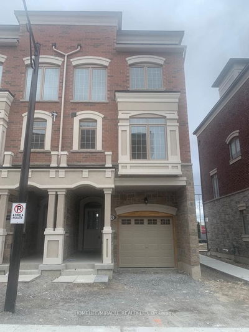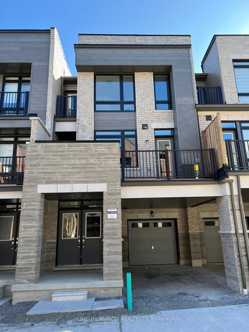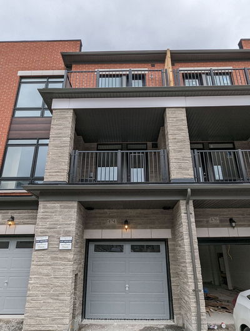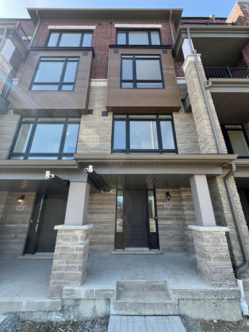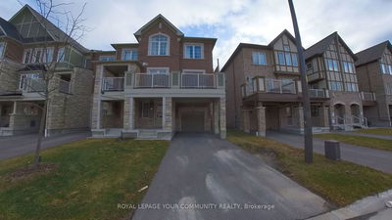Stunning townhome in this beautiful Hyde Park subdivision! Available April 1st! Staggered floor design with a gorgeous open concept main floor that leads out to a private deck area. Stunning new laminate flooring in a beachy warm pine color gives this unit a super fresh feel. Kitchen has grey tones and is laid out with a centre island, bright windows and loads of cupboards. Lots of room for a dining table. Powder room, inside garage access and a BIG front hall closet. Go up a few stairs to the master ensuite and laundry and another few stairs to 2 additional bedrooms. Roomy closets and an additional full bathroom! Basement is finished and features an electric fireplace and storage! Spacious single car garage and driveway. Great space for singles, couples and families. Approx 1700 sq ft. of finished space. Gas heat / Central Air. Avail April 1st. $2695 a month plus all utilities. Condo fees paid by the landlord All outside maintenance included in the rental price VIEW TODAY!
Property Features
- Date Listed: Thursday, March 14, 2024
- City: London
- Neighborhood: North E
- Major Intersection: Hyde Park Rd
- Full Address: 20-2145 NORTH ROUTLEDGE Park, London, N6G 0J8, Ontario, Canada
- Living Room: Main
- Kitchen: Main
- Listing Brokerage: A Team London - Disclaimer: The information contained in this listing has not been verified by A Team London and should be verified by the buyer.

