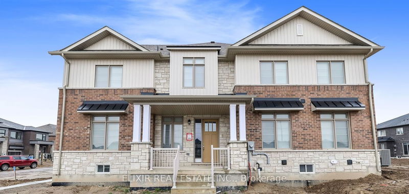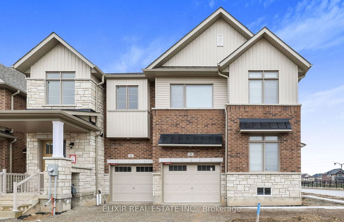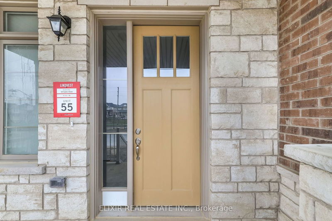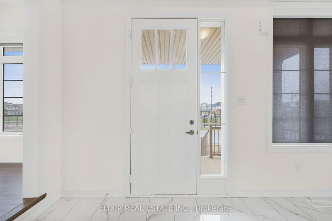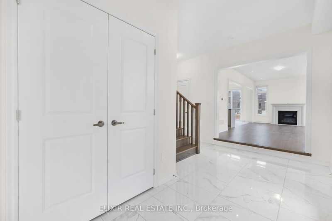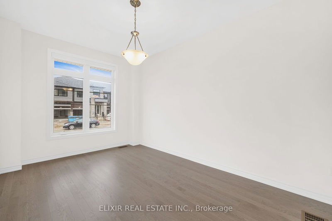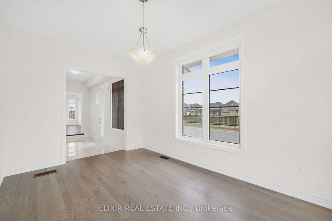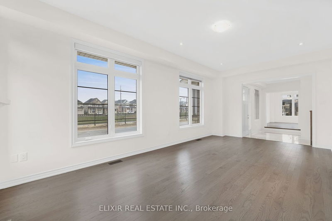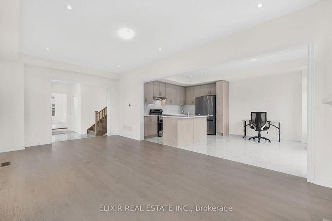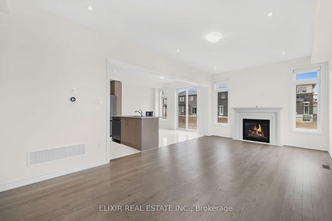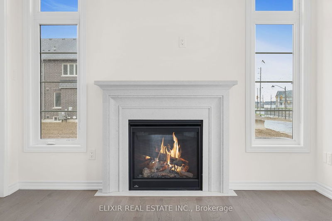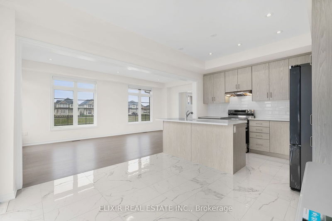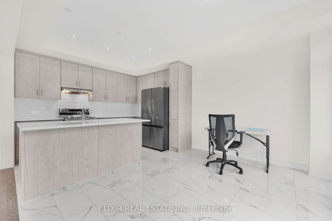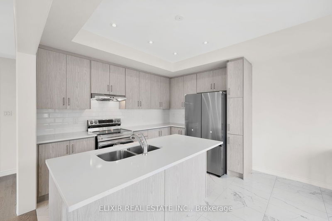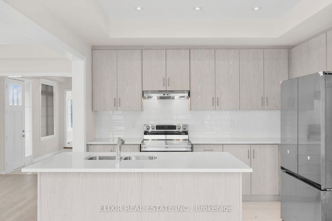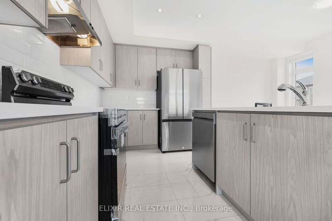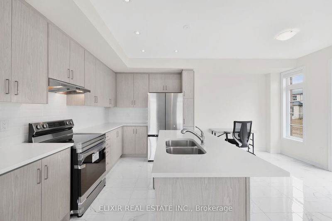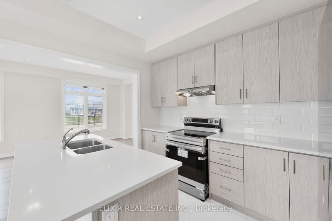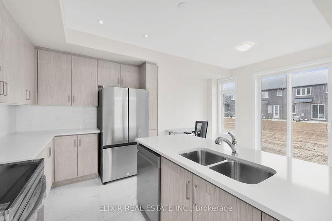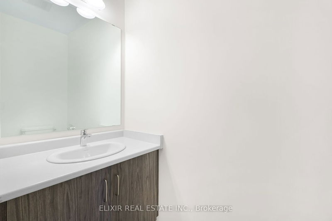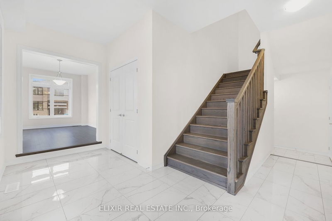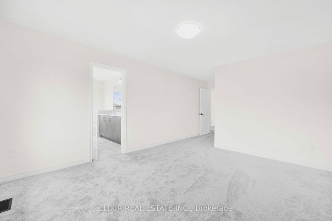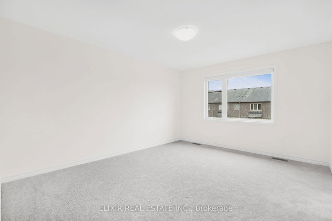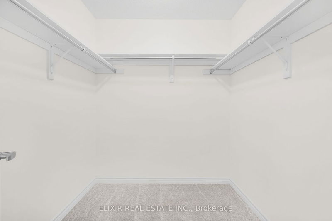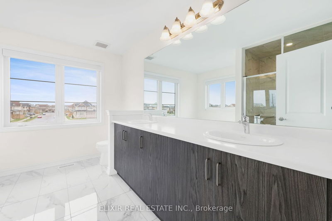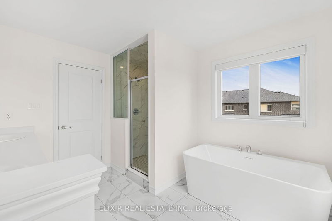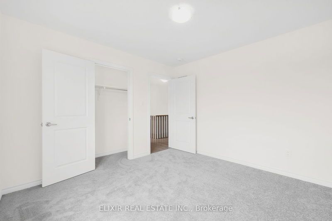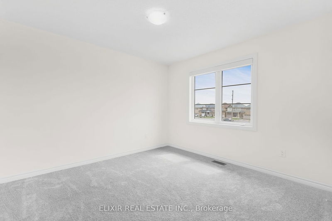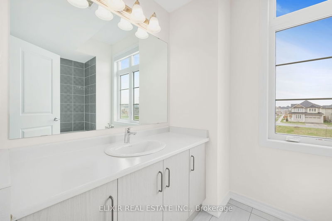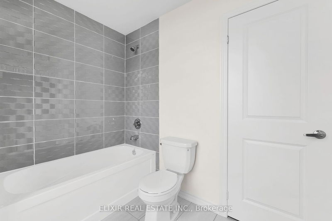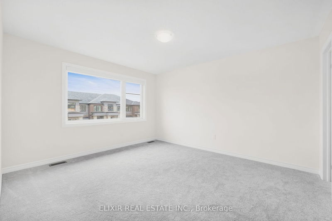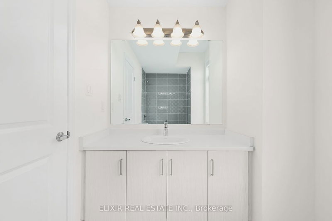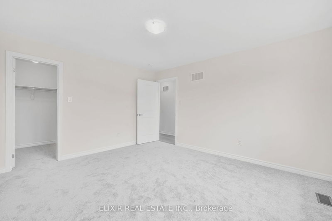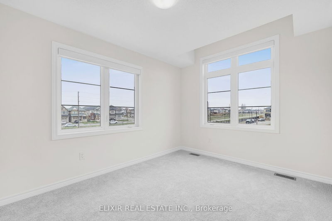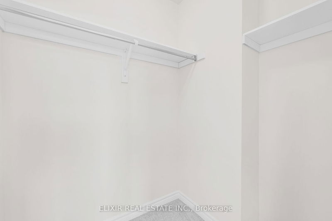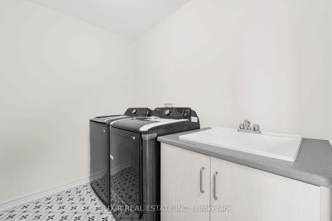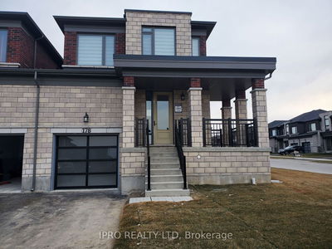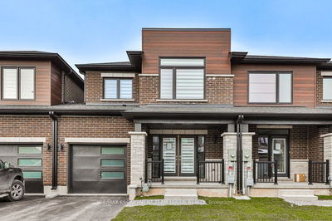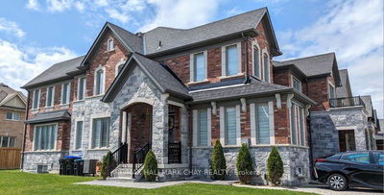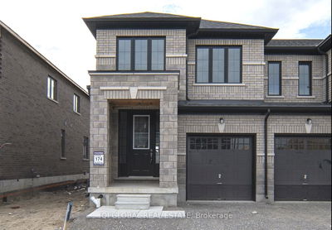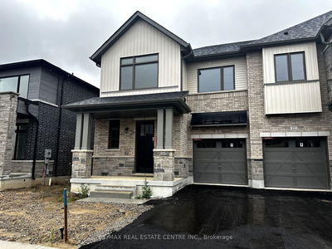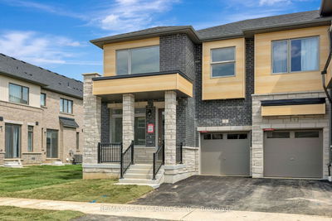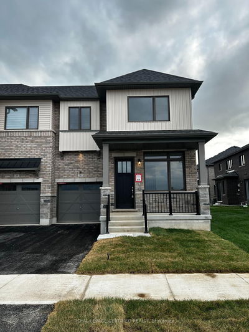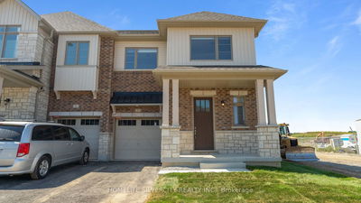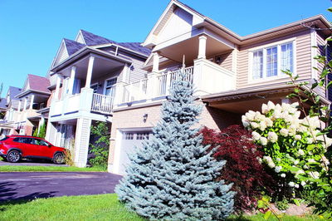Step into a lifestyle of sophistication with this stunning 2,300 sq ft corner townhouse. A testament to modern design, it features a spacious, open-concept layout with natural light that enhances the grandeur of the 9ft ceilings. The expansive living and dining areas offer a perfect canvas for entertaining, while the family-sized kitchen boasts top-tier stainless steel appliances and countertops. Upstairs, tranquillity awaits in 4 large bedrooms, paired with the practicality of a laundry room. Nestled with views and boasting easy Hwy 403 access, this home is both a retreat and a commuter's dream. Enjoy premium upgrades, including pot lights, hardwood flooring and sleek porcelain tiling, offering a canvas of elegance in every room. Located in a vibrant community with excellent transit links, schools, and parks, this home extends beyond a place of residence a choice for a refined life. Your exceptional new home is ready to welcome you to a world where luxury is the standard.
Property Features
- Date Listed: Friday, April 19, 2024
- City: Brantford
- Major Intersection: Shellard Lane And Strickland Ave
- Full Address: 18 Capton Street W, Brantford, N3T 0X5, Ontario, Canada
- Family Room: Gas Fireplace, Large Window, Hardwood Floor
- Living Room: Hardwood Floor, Large Window, Separate Rm
- Kitchen: Stainless Steel Appl, Centre Island, Backsplash
- Listing Brokerage: Elixir Real Estate Inc. - Disclaimer: The information contained in this listing has not been verified by Elixir Real Estate Inc. and should be verified by the buyer.

