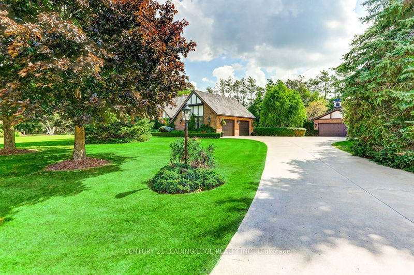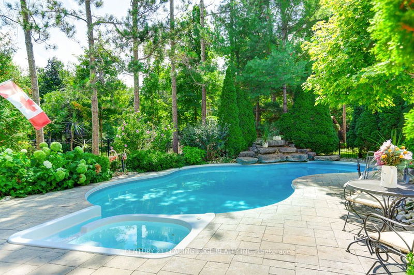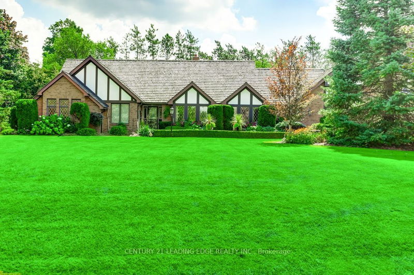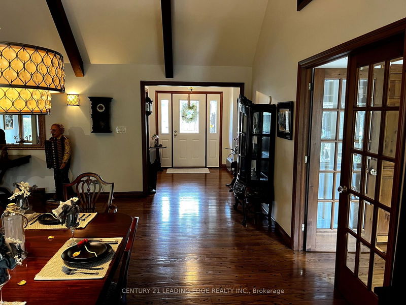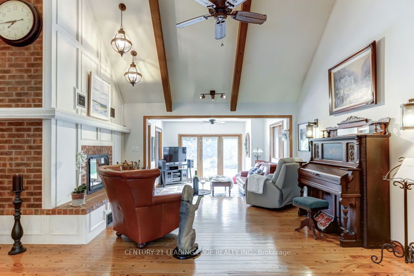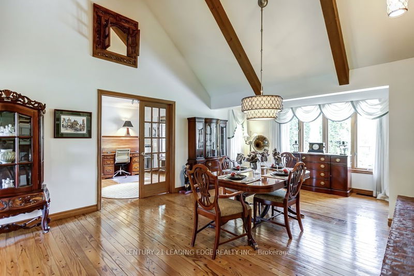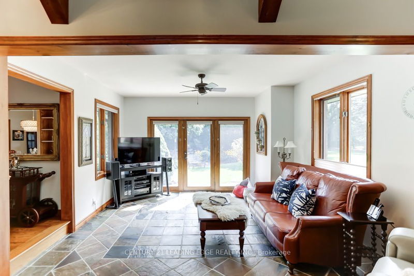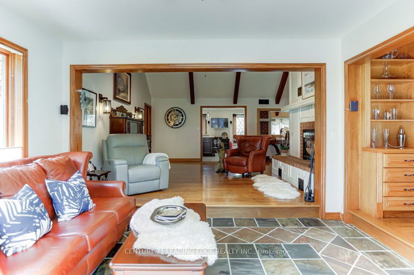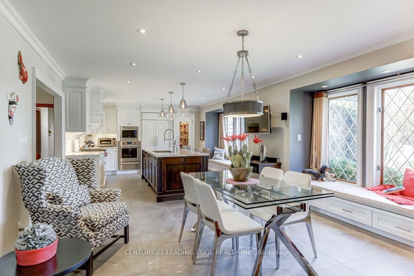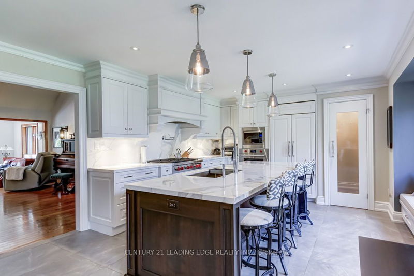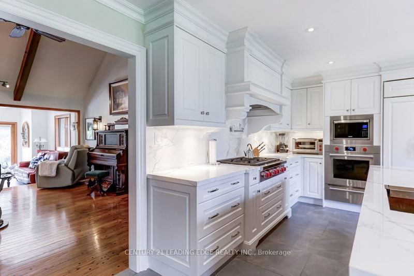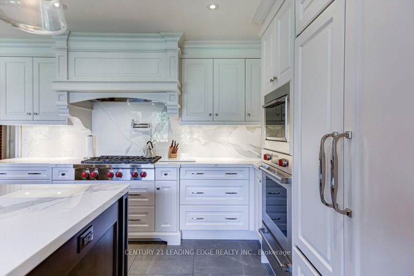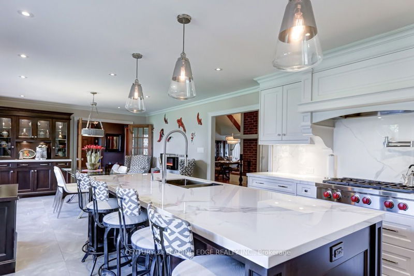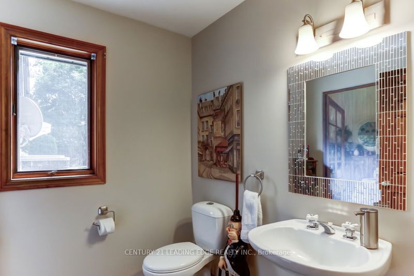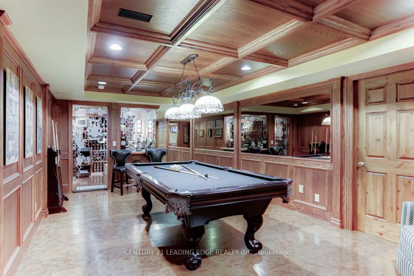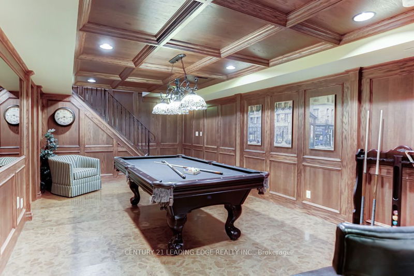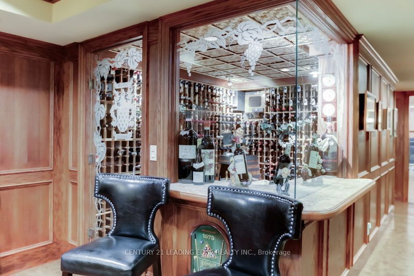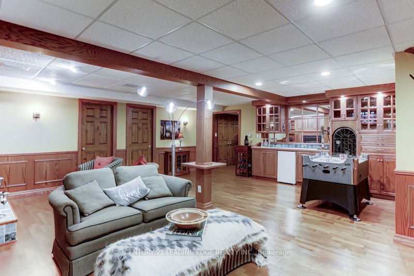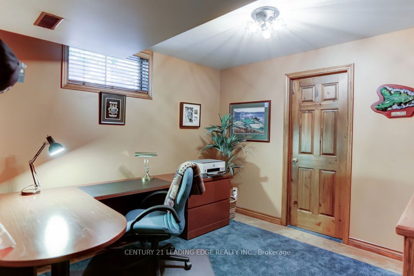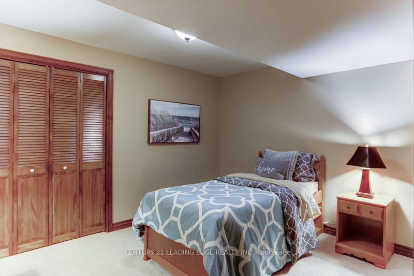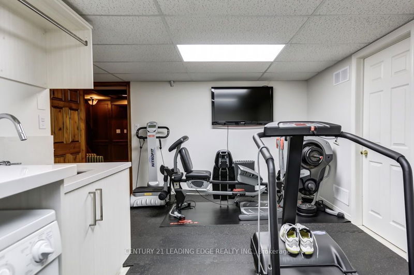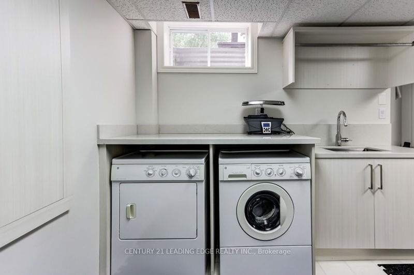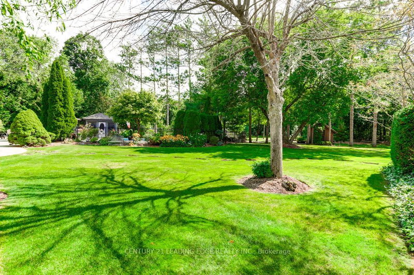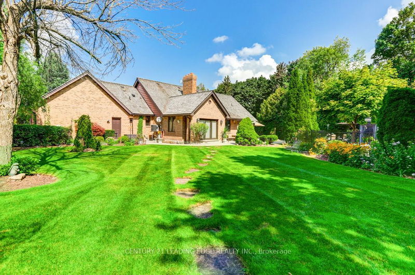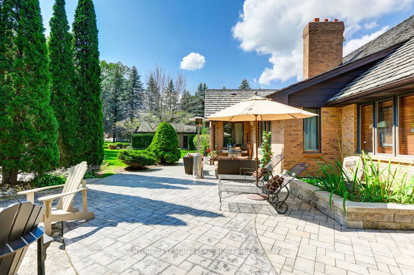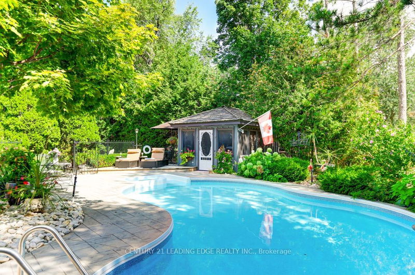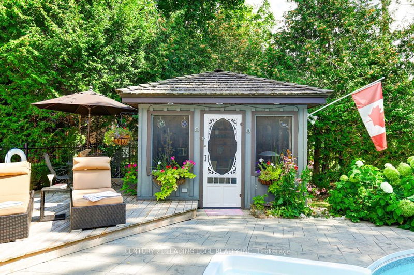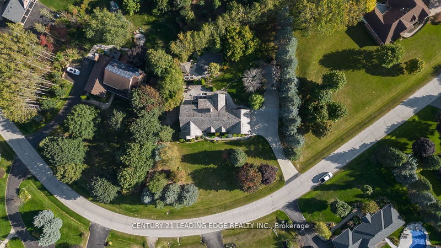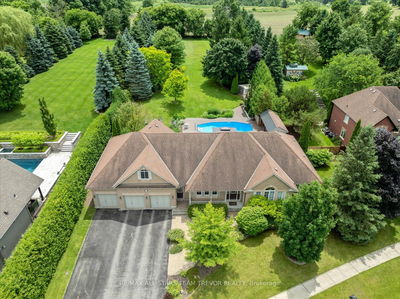One Of The Most Sought After Address - Orignal Owners - Custom German Built Bungalow - Paying Lots of Attention To Detail. Treed/Private 1+ Acre Meticulous Park Like Grounds. Inground Salted Pool, Built In Hot Tub, Fire Pit, Entertaining Upgraded Kitchen With Wolf Appliances. Gleaming Hardwood Floors, Cedar Shingles. Addition Has Been Added Off The Back With A Beautiful Sunroom Overlooking the Grounds. Lower Level Offers Custom Walk-in Wine Cellar, Games Room, Gym, Rec Room, 2 Bedrooms, and Fireplace, 2 Garages. REFINED LUXURY LIVING! METICULOUSLY CRAFTED WITH ATTENTION TO DETAIL. LIVE, PLAY AND WORK AT HOME! YOUR BACKYARD OFFERS THE RESORT LIFESTYLE. GET UPCLOSE TO NATURE AND PRIVACY IN YOUR OWN BACKYARD. Please see attachment of upgrades.
Property Features
- Date Listed: Wednesday, April 17, 2024
- Virtual Tour: View Virtual Tour for 14 Pine Ridge Road
- City: Erin
- Neighborhood: Erin
- Major Intersection: Tenth Line/ Main St/ Pine Ridge Road
- Full Address: 14 Pine Ridge Road, Erin, N0A 1T0, Ontario, Canada
- Kitchen: Updated, Quartz Counter, Eat-In Kitchen
- Living Room: Cathedral Ceiling, 2 Way Fireplace, Hardwood Floor
- Family Room: W/O To Yard, Cathedral Ceiling, Hardwood Floor
- Listing Brokerage: Century 21 Leading Edge Realty Inc. - Disclaimer: The information contained in this listing has not been verified by Century 21 Leading Edge Realty Inc. and should be verified by the buyer.

