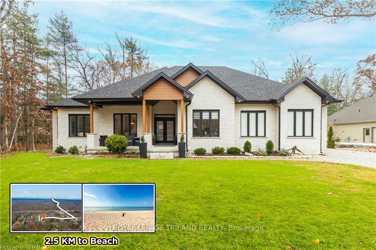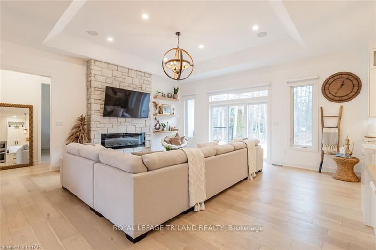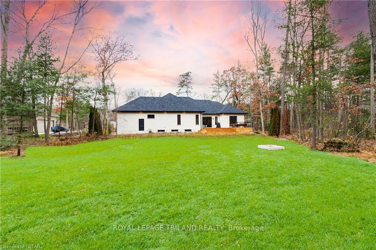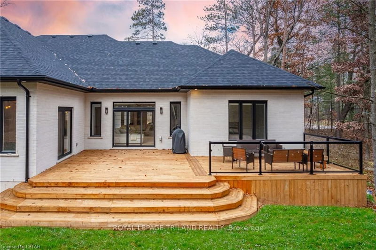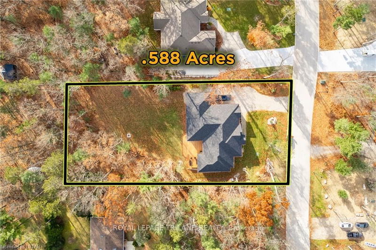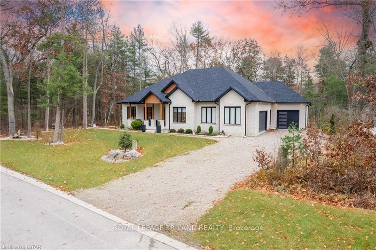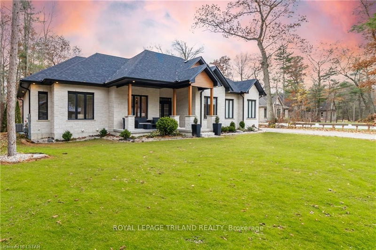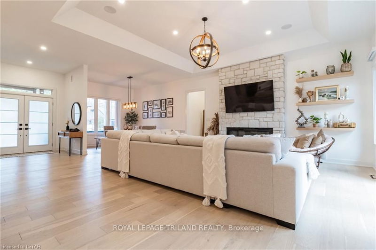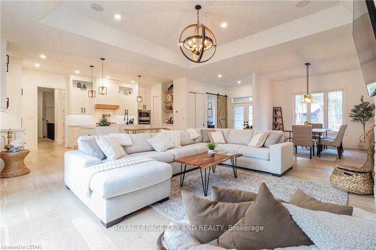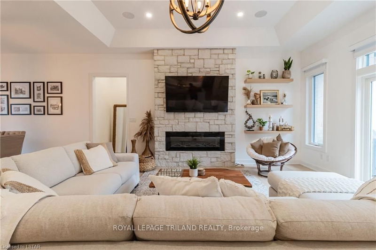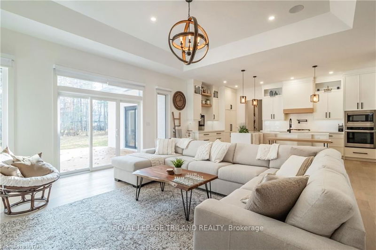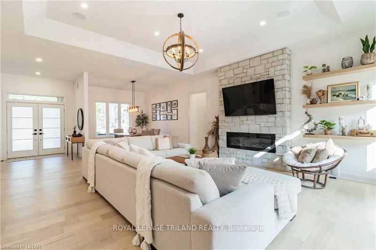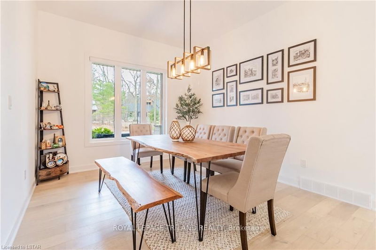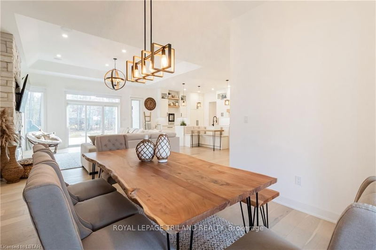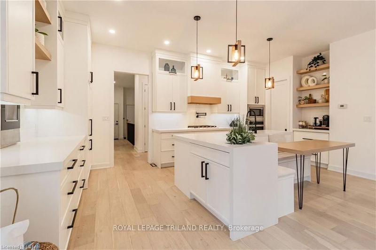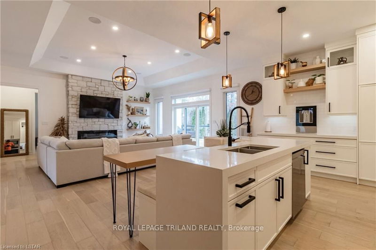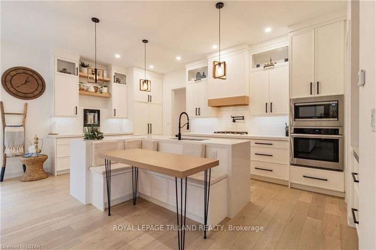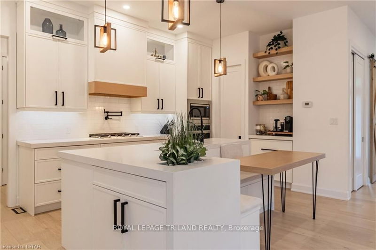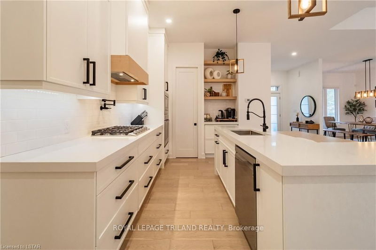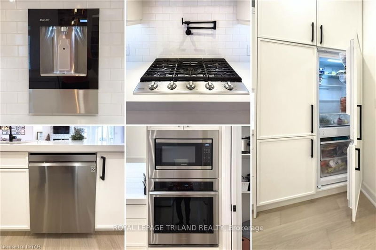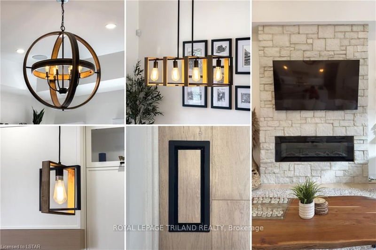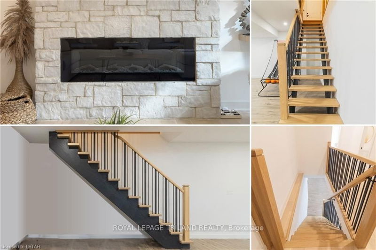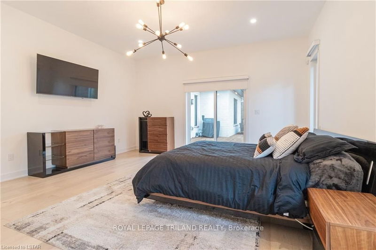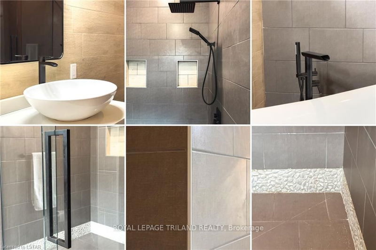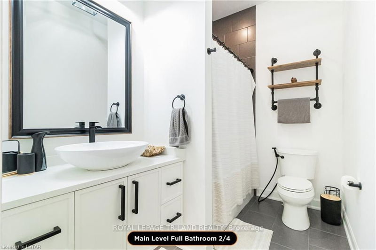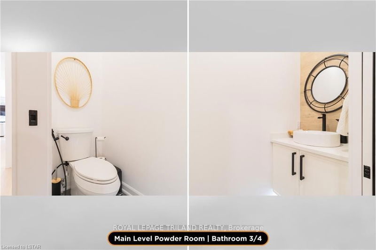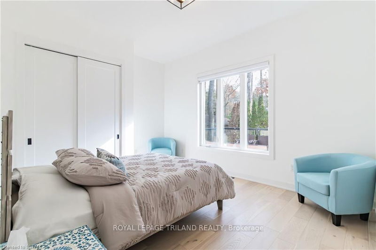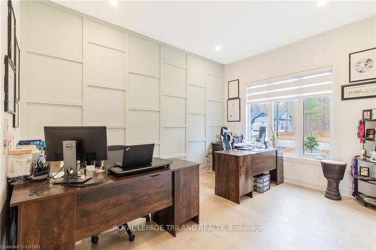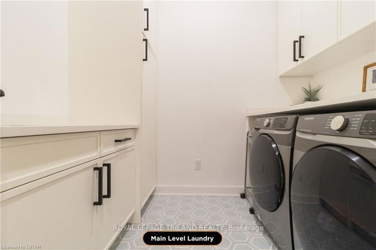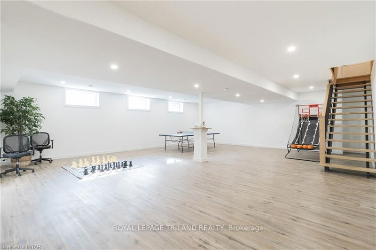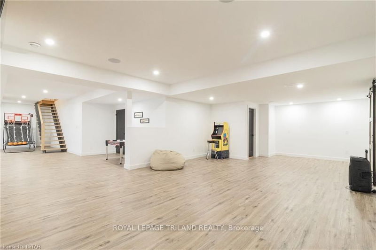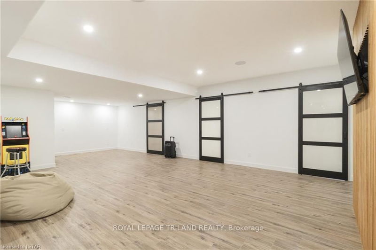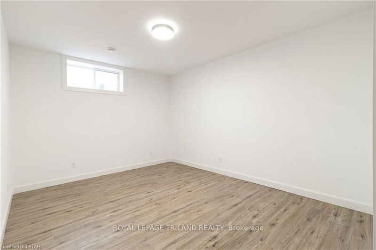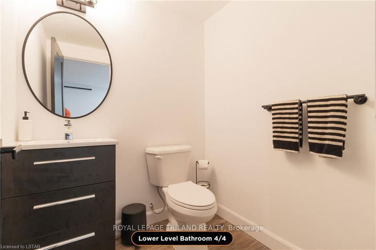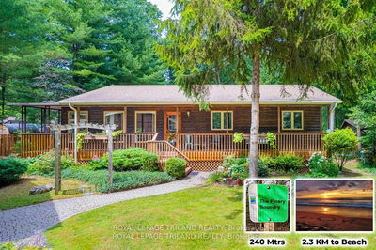ABSOLUTE PERFECTION IN GRAND BEND | NEW CONSTRUCTION IN 2022 | ARCHITECTURALLY DESIGNED STONE & SOLID BRICK HOME ON 1/2 ACRE LOT W/ 6 YRS LEFT ON TARION WARRANTY | 4700 SQ FT STATE OF THE ART STUNNER | 6 MIN BIKE OR 30 MIN NATURE WALK THROUGH PINERY PARK TRAILS TO ENDLESS SANDY BEACHES! This awe-inspiring 5 bedroom (+gym/office/guest sleeper) + 4 bathroom sprawling bungalow offers exceptional design elements & features around every corner. The level of quality & finishing is beyond executive including all the qualities you'd expect in a high-end home build in speakers, integrated camera/security, auto blinds, built-in appliances w/ a cabinet ready double wide fridge/freezer, etc. The superior craftsmanship is particularly evident in the expansive chef's kitchen boasting a unique waterfall island w/ built-in seating. From the 10 ft ceilings & 8 ft custom doors to the brilliant master suite assembly walking out to your epic & very private backyard beyond the 2 separate but attached & insulated garages w/ inside entry, this spectacular custom build is a non-stop chart topper. Do you have a large family that entertains frequent guests? Are you looking for peace & quiet on a secluded cul de sac while still being close to GB amenities? This is the spot, just steps to sandy Pinery Park beaches via direct trail access across from the subdivision. The house is priced in the low $300s per sq ft for living space that is finished & comparable to other new homes that have sold in this area at nearly double that rate per sq ft. And, even though the house shows like NEW, HST is not applicable! This super deal includes a premium appliance package, new home warranty, unique & timely finishes & fixtures throughout, more parking & garage space than almost anything on the GB market & .588 acres of premium well-treed privacy w/ a backyard that is just begging for a pool. This is a legitimate must see, blowing away the rest of the market under 1.5. Move to Grand Bend & live the dream!
Property Features
- Date Listed: Wednesday, December 06, 2023
- City: Lambton Shores
- Neighborhood: Lambton Shores
- Full Address: 8699 TIMBERWOOD Trail, Lambton Shores, N0M 1T0, Ontario, Canada
- Kitchen: Double Sink, Open Concept, Pantry
- Listing Brokerage: Royal Lepage Triland Realty - Disclaimer: The information contained in this listing has not been verified by Royal Lepage Triland Realty and should be verified by the buyer.

