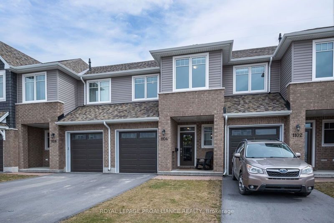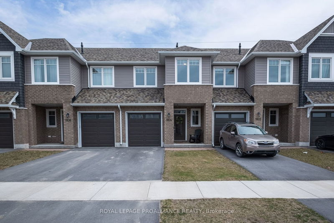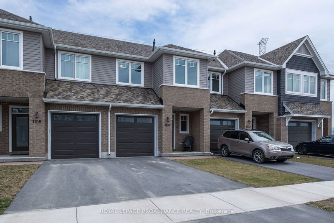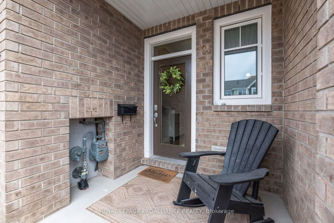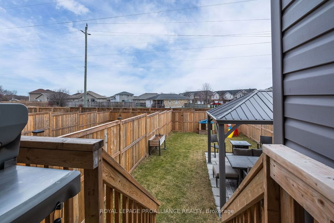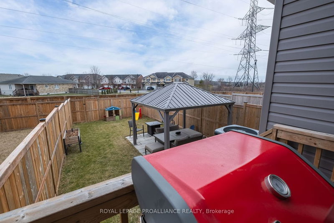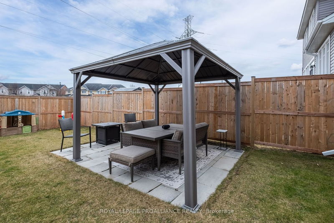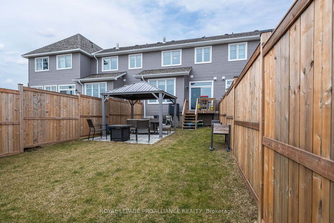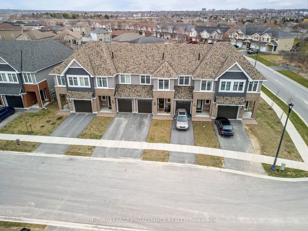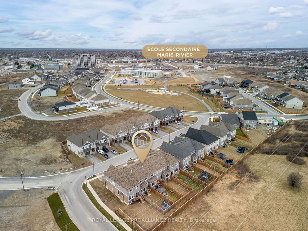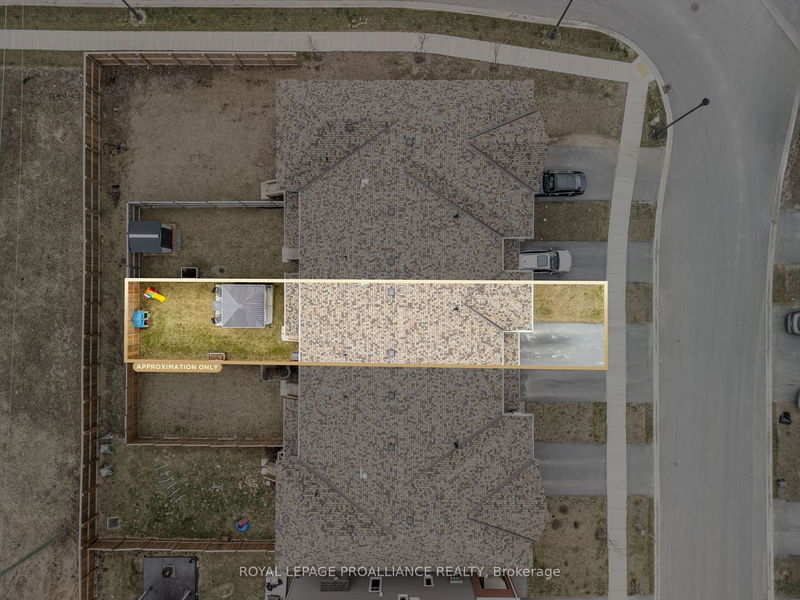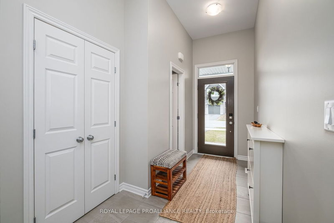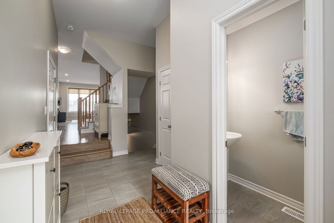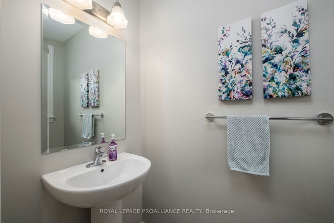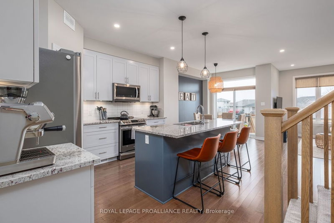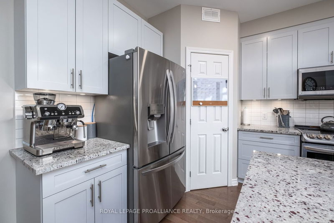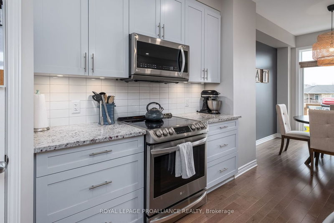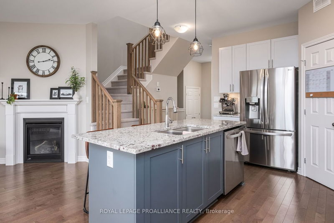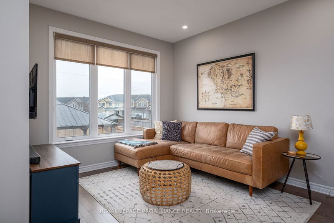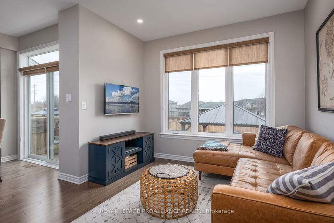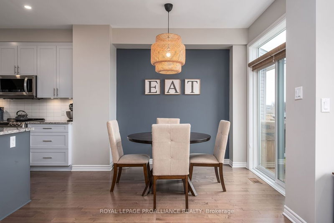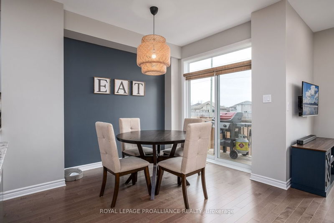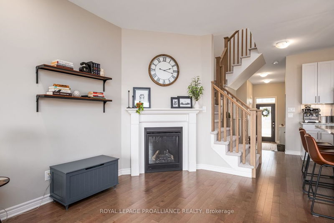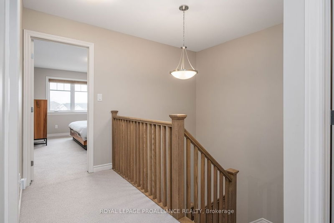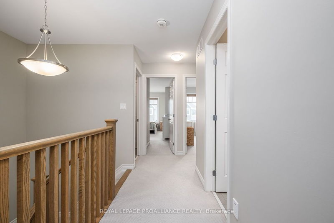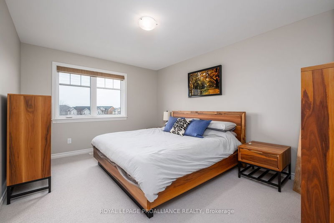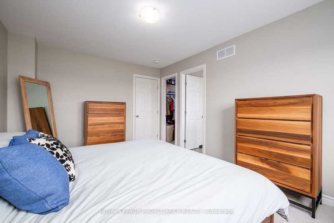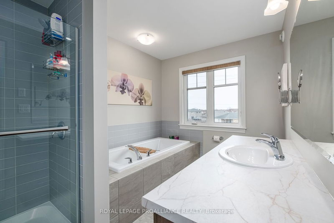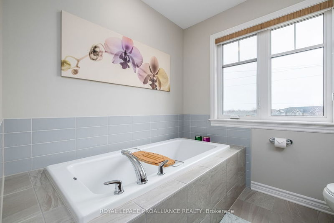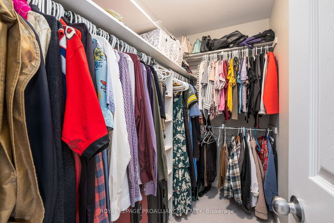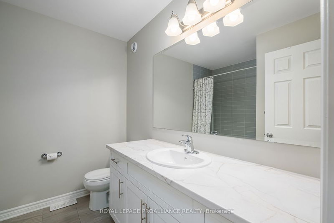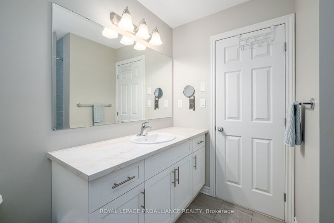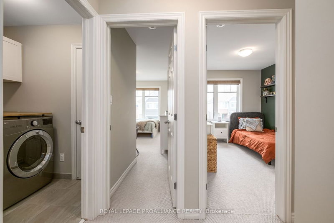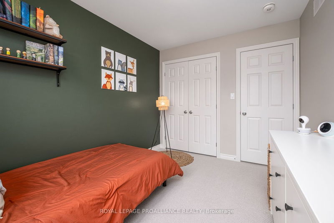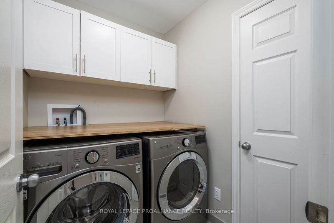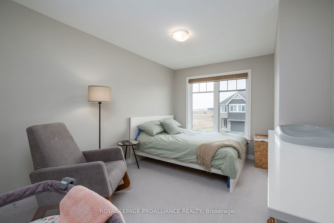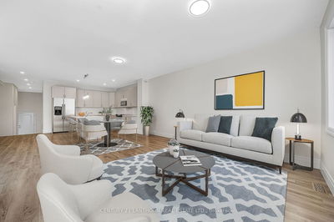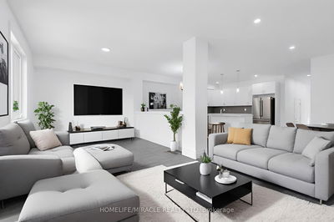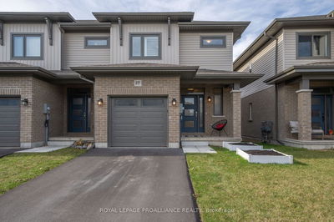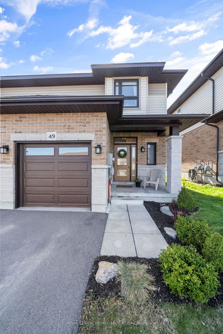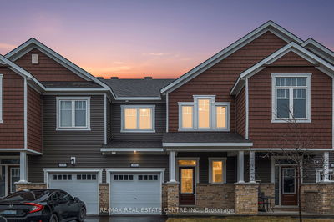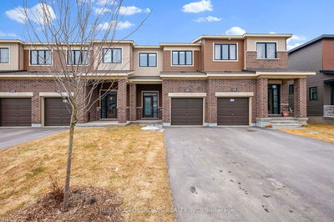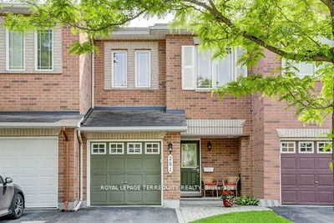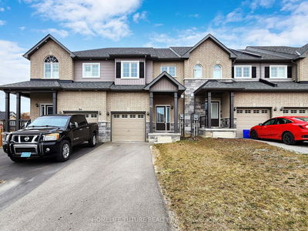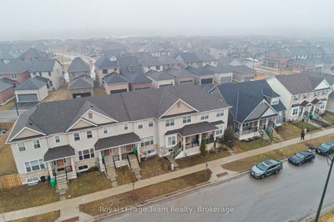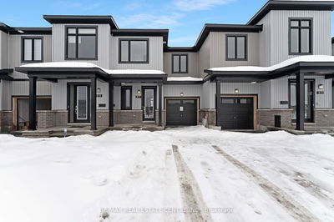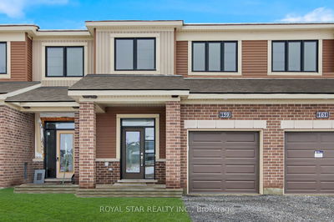Beautiful Tamarack Eton Model Townhouse in Kingstons up & coming centrally located neighborhood of West Village boasting modern finishes. The main level is comprised of a foyer, 2pc bath & inside entry to the single car garage, featuring ceramic flooring throughout. Next, you'll find the open concept kitchen possessing, gorgeous granite counter tops, professionally designed custom crafted cabinetry, tile backsplash, a large kitchen island with breakfast bar, finished off with a pantry & stainless-steel appliances. The adjacent dining space & living room are well lit under the numerous pot lights, offering leaming hardwood floors, a natural gas fireplace, & exterior access via a sliding glass door off the dining area to the deck overlooking the fully fenced yard with stone patio & gazebo. The upper floor is host to the primary bedroom with walk-in closet & 4pc ensuite with separate tub, along with 2 more generously sized bedrooms, a 4pc main bath & convenient upper-level laundry room. Moving to the finished basement is the enormous recreation room, large enough to accommodate a home office or exercise space, along with an abundance of storage capability. This ideal & less than 5-year old property is located mere steps to a playground & a short walk or drive to the Rio Can Centre, providing an arrangement of shopping, dining & entertainment options.
Property Features
- Date Listed: Tuesday, April 23, 2024
- City: Kingston
- Major Intersection: Wheathill St & Barrow Ave
- Kitchen: Main
- Living Room: Main
- Listing Brokerage: Royal Lepage Proalliance Realty - Disclaimer: The information contained in this listing has not been verified by Royal Lepage Proalliance Realty and should be verified by the buyer.

