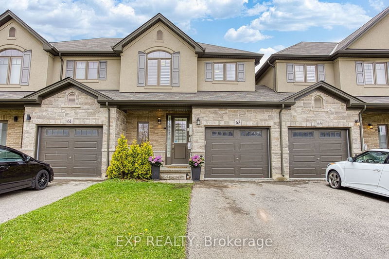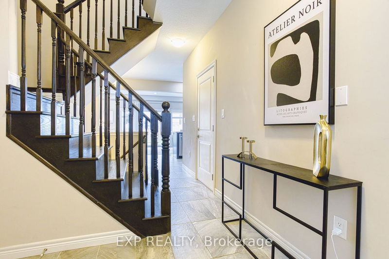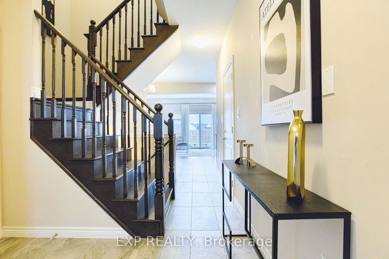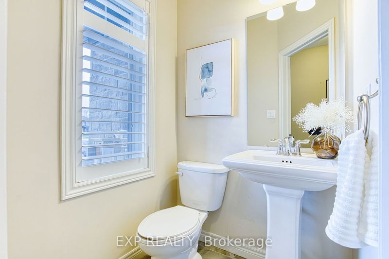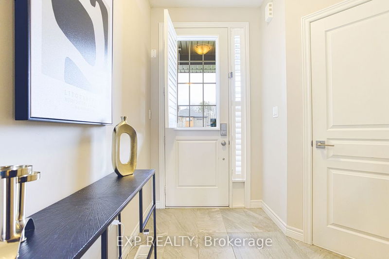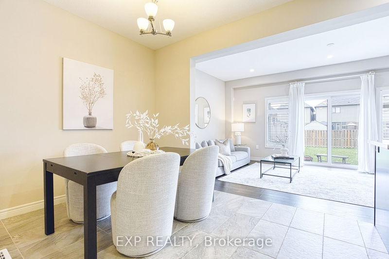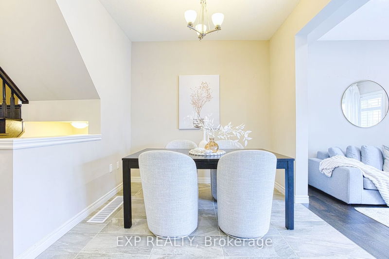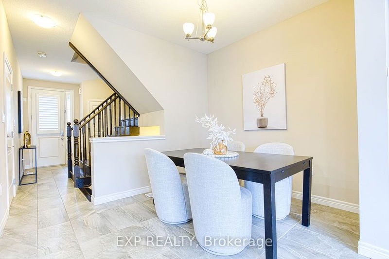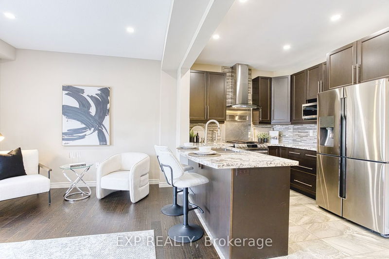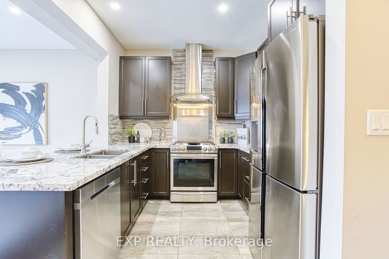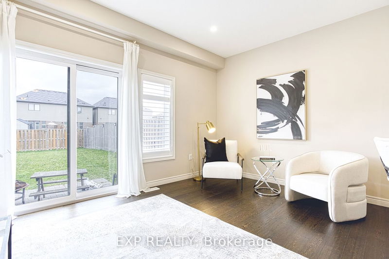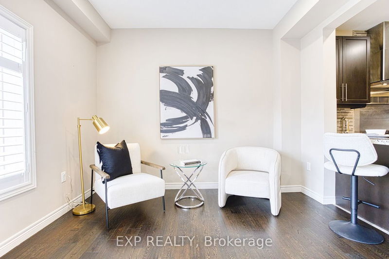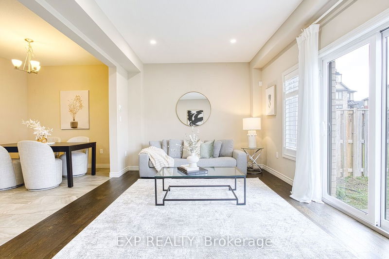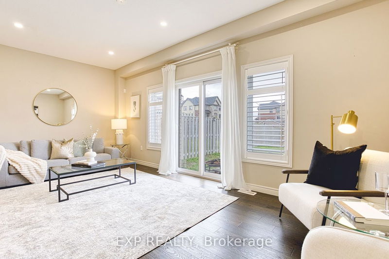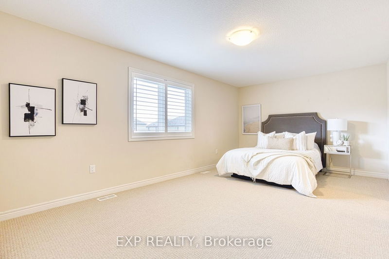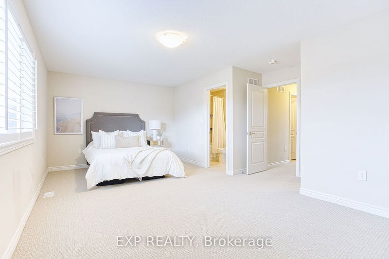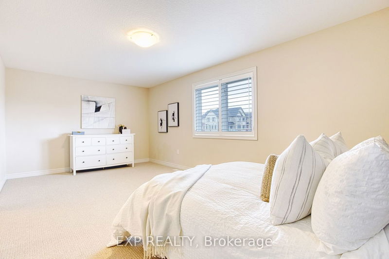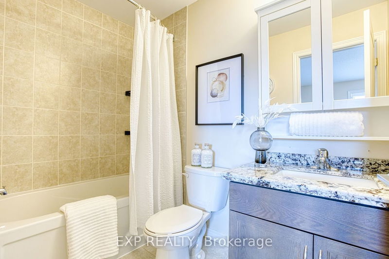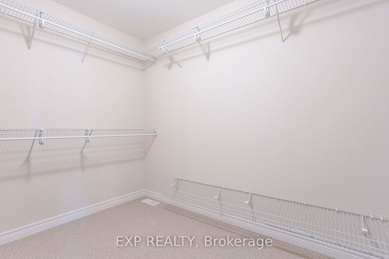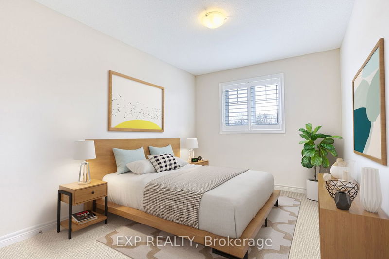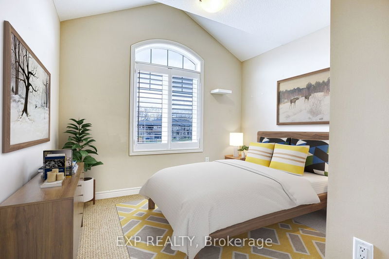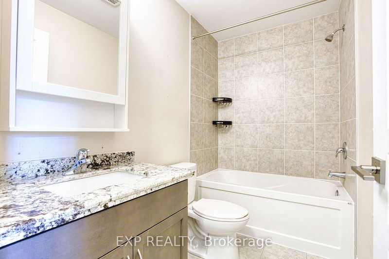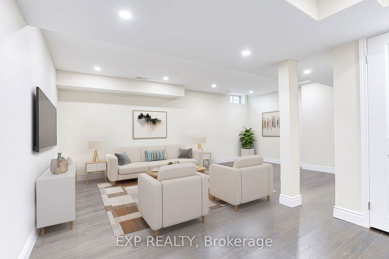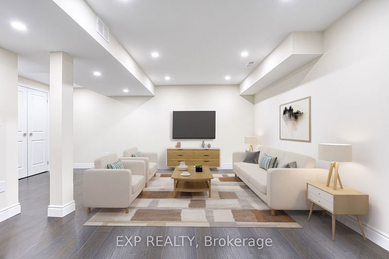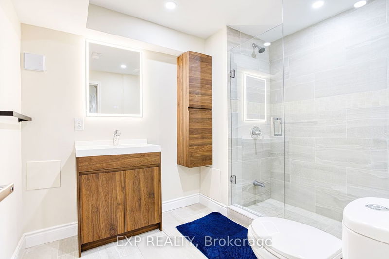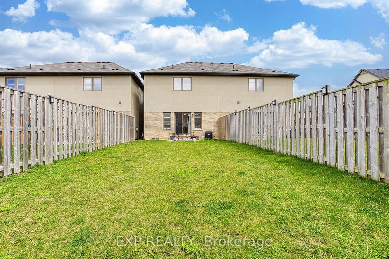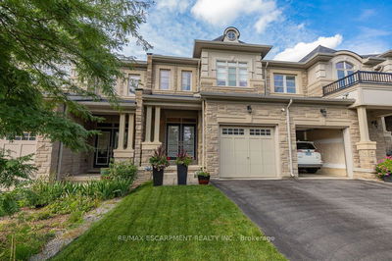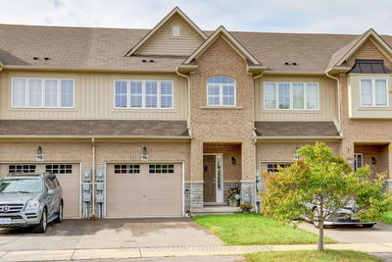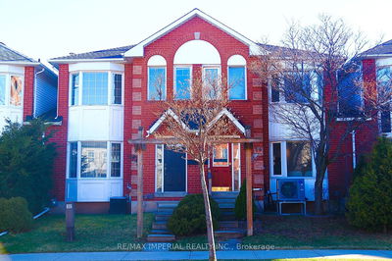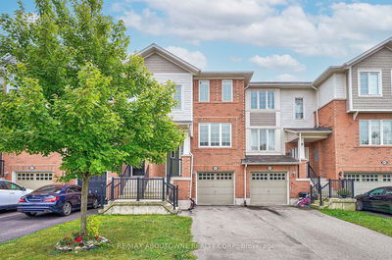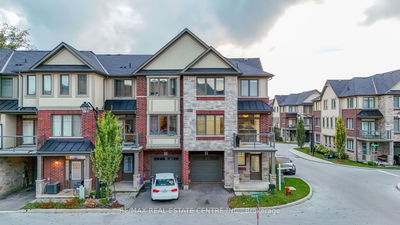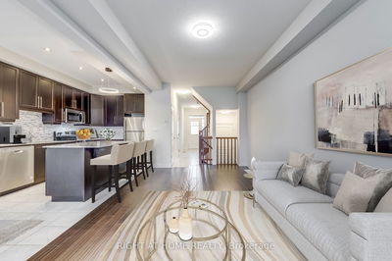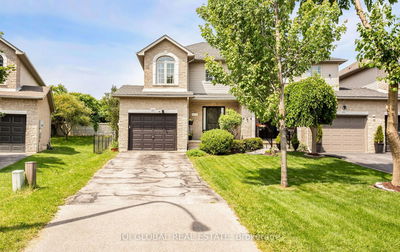Welcome to 63 John Frederick Drive, a stunning freehold townhome nestled in the heart of Ancaster. Boasting 3 bedrooms, 3.5 bathrooms, and an extra long driveway big enough to park 3 cars. This gorgeous property, expertly crafted by Losani Homes on a premium 149 lot, perfectly blends modern convenience and peaceful living. As you step inside, you're greeted by a bright and airy atmosphere, with california shutters on all windows, modern finishes and thoughtful touches throughout. The main floor boasts a spacious and inviting living area, perfect for relaxing with loved ones. The heart of the home lies in its modern kitchen, complete with sleek countertops, stainless steel appliances and ample cabinet space. Whether you're a culinary enthusiast or simply enjoy cooking meals with ease, this kitchen is sure to impress. Upstairs, you'll find 3 generously sized bedrooms, providing plenty of space for the whole family to unwind. The primary bedroom features its own private sanctuary, complete with ensuite privilege and ample closet space. The finished basement adds valuable living space to the home, offering versatility and functionality. The spacious backyard offers plenty of room for outdoor activities, gardening, or simply enjoying the fresh air in a peaceful setting; with the bonus of an entrance from the backyard to the garage. With its updated interior, spacious layout, and serene surroundings, 63 John Frederick Drive is more than just a townhouse it's a place to call home.
Property Features
- Date Listed: Tuesday, April 23, 2024
- Virtual Tour: View Virtual Tour for 63 John Frederick Drive
- City: Hamilton
- Neighborhood: Meadowlands
- Full Address: 63 John Frederick Drive, Hamilton, L9G 0G6, Ontario, Canada
- Kitchen: Main
- Living Room: Main
- Listing Brokerage: Exp Realty - Disclaimer: The information contained in this listing has not been verified by Exp Realty and should be verified by the buyer.

