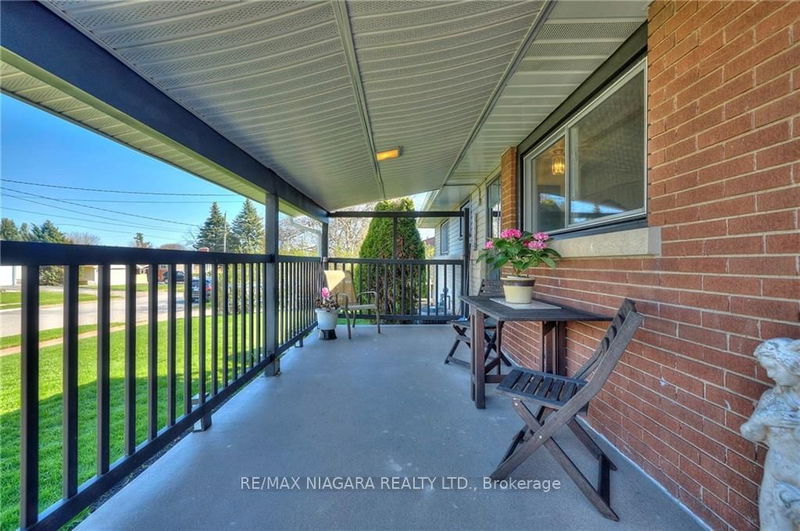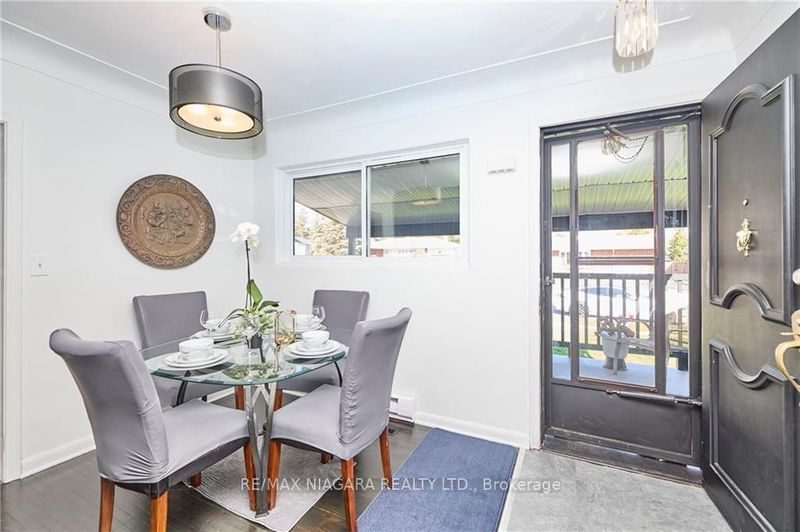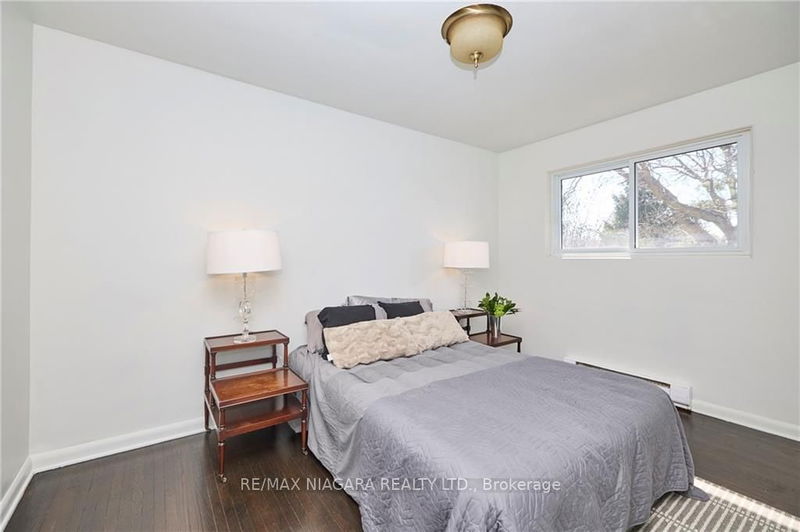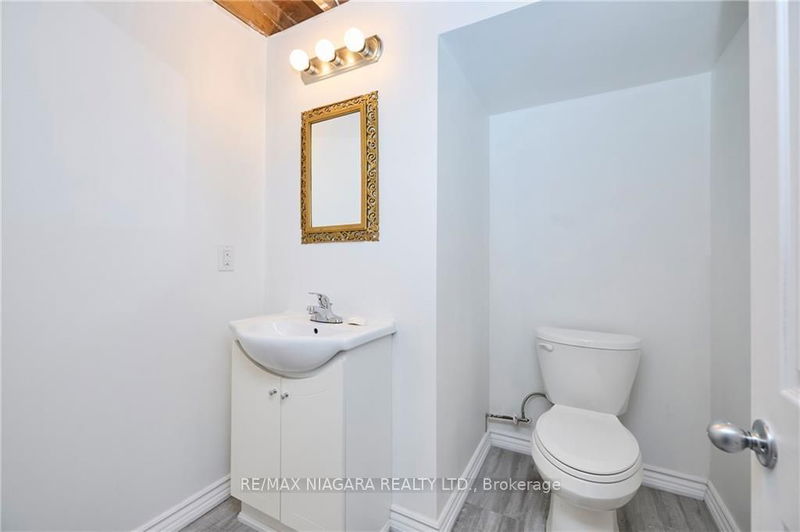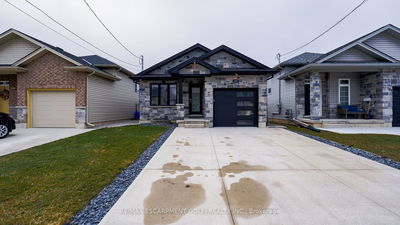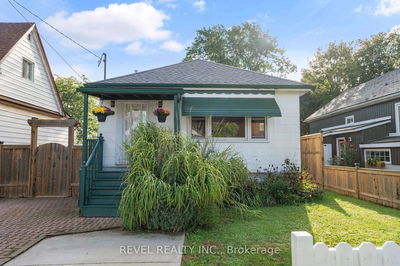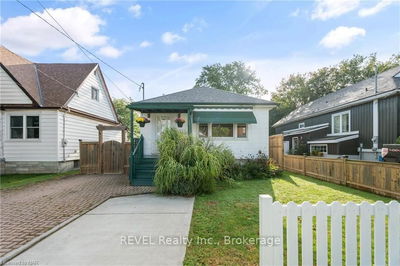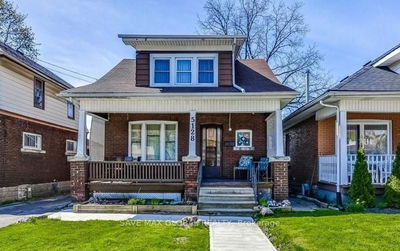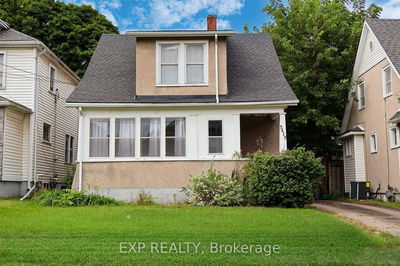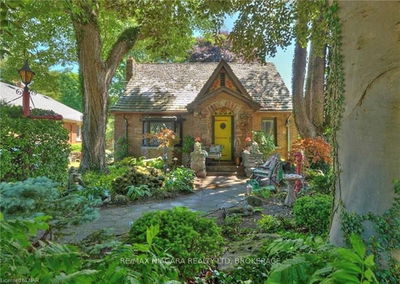Charming bungalow in desirable Cherrywood Acres subdivision, move in ready home. This is a home that would suit most people, one level living with 3 bedrooms and walking distance to school. Great curb appeal, with sit out front porch on a very quiet street. Unique floorplan with warm and inviting living space, living room open to dining room, both in hardwood flooring. Eat in kitchen that leads to sitting room at back of house for extra space. 3 bedrooms and 4 piece bath complete the main level. The basement is a blank canvas as it is partially finished with a separate entrance with great in-law suite potential. The basement has been recently insulated, drywalled and electrical ready, with a 2 piece bath already finished. Fruit cellar, laundry room and storage. Finish this space to suit your needs, it is already well on its way. Huge backyard with so much privacy (has recently been seeded for grass). Updates include: roof approx 7 years, main floor windows 2016, electrical and drywall in basement, refinished hardwood flooring 2022, kitchen flooring 2024, main floor painted 2024.
Property Features
- Date Listed: Tuesday, April 23, 2024
- City: Niagara Falls
- Major Intersection: Cherrywood to Maplewood
- Living Room: Hardwood Floor, Sliding Doors
- Kitchen: Eat-In Kitchen
- Listing Brokerage: Re/Max Niagara Realty Ltd. - Disclaimer: The information contained in this listing has not been verified by Re/Max Niagara Realty Ltd. and should be verified by the buyer.



