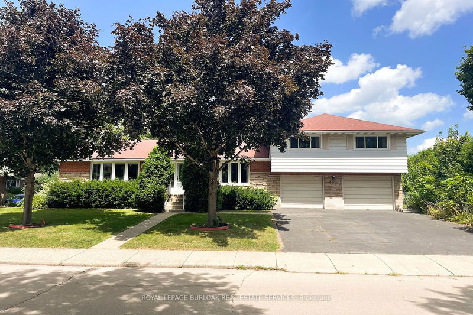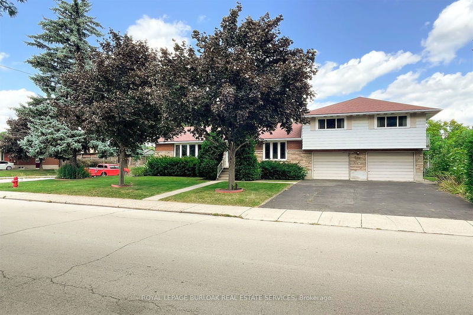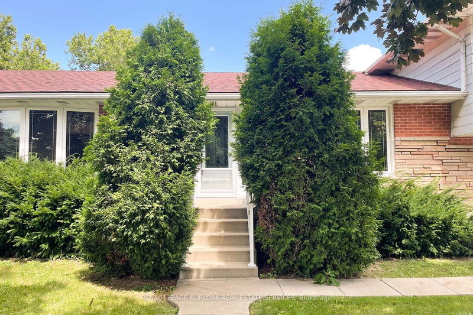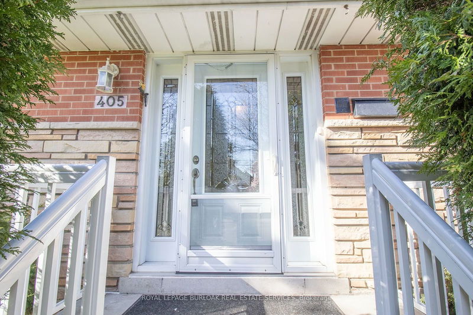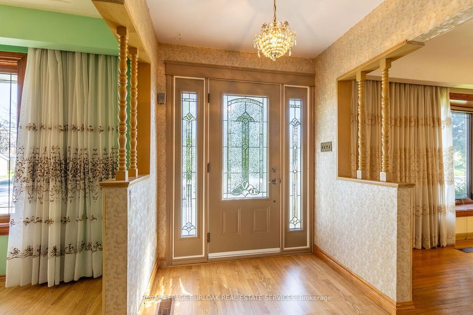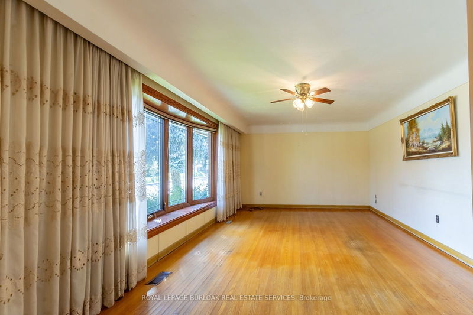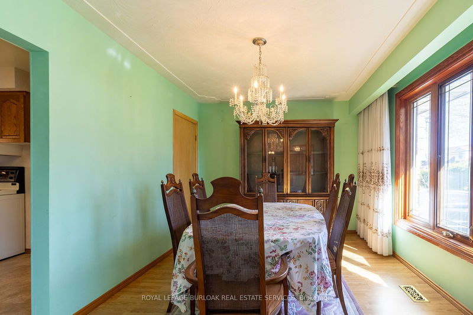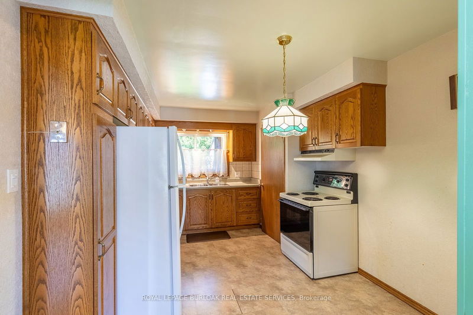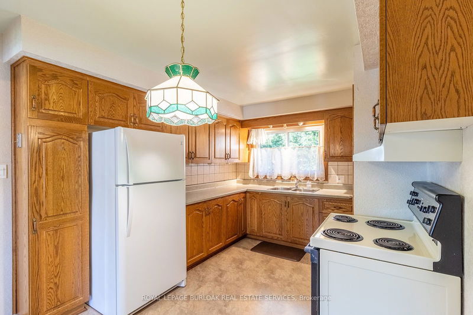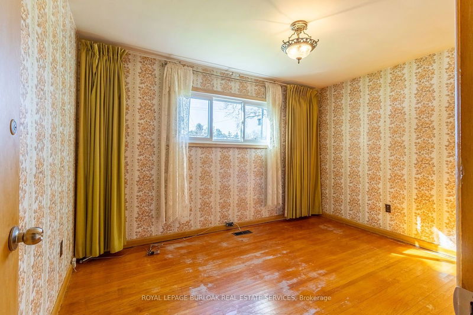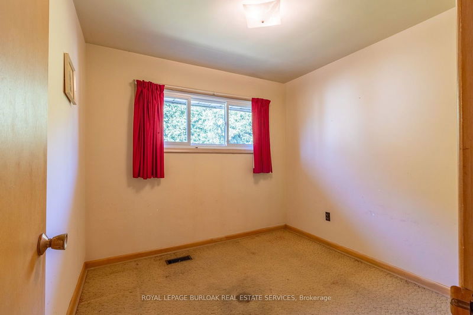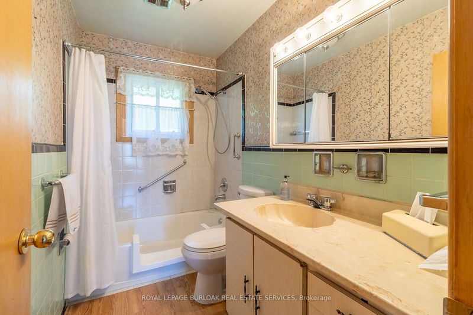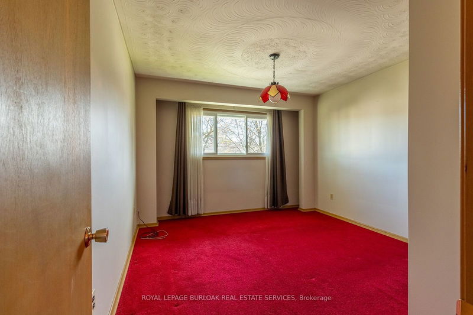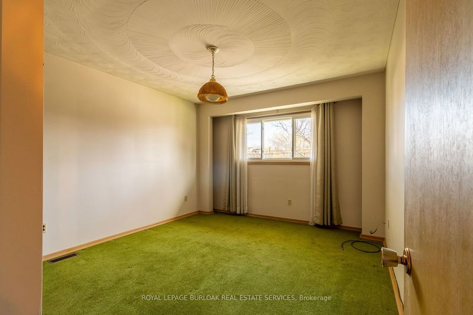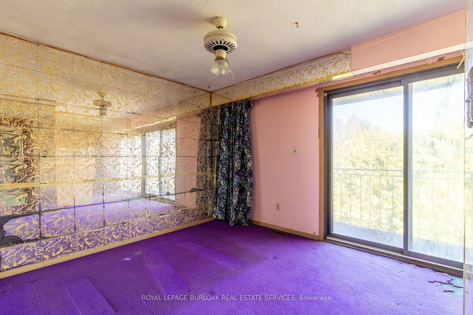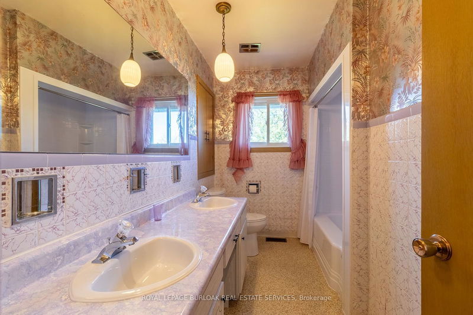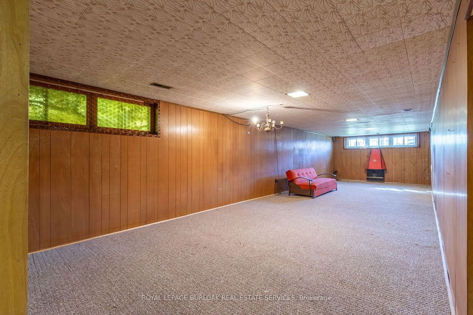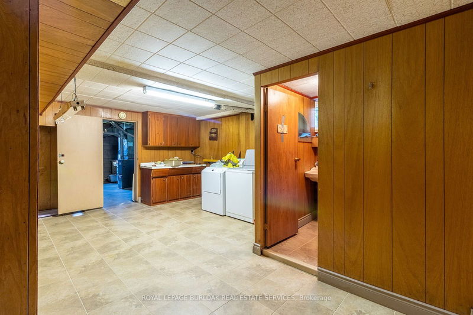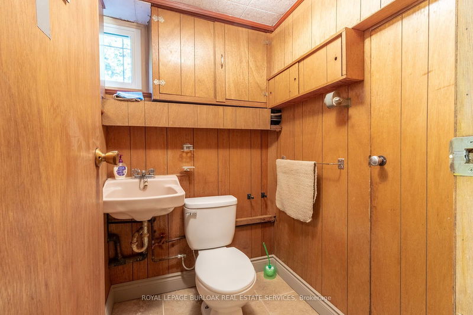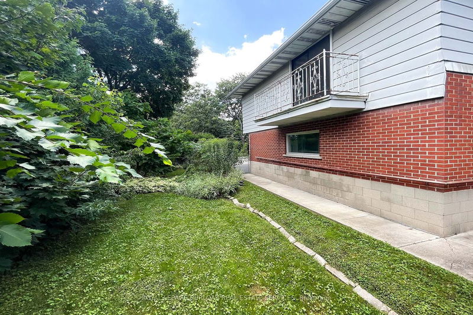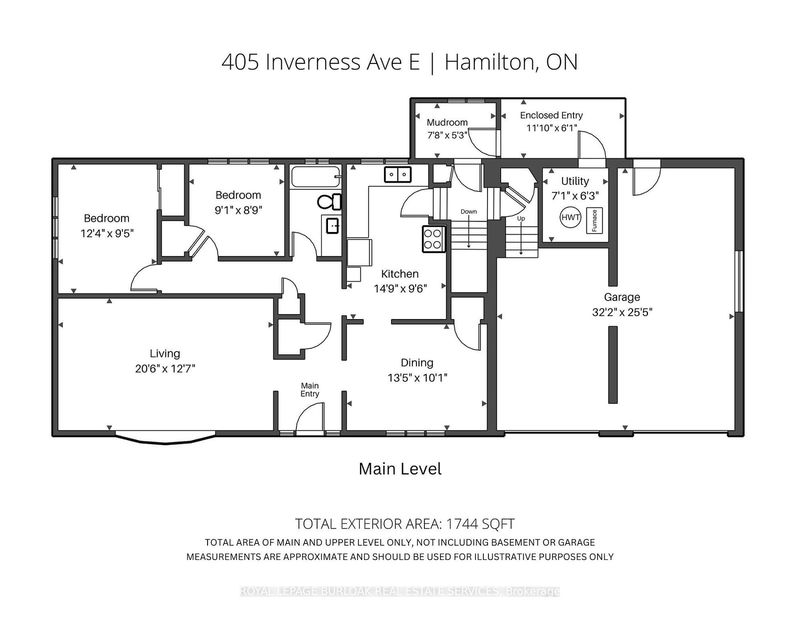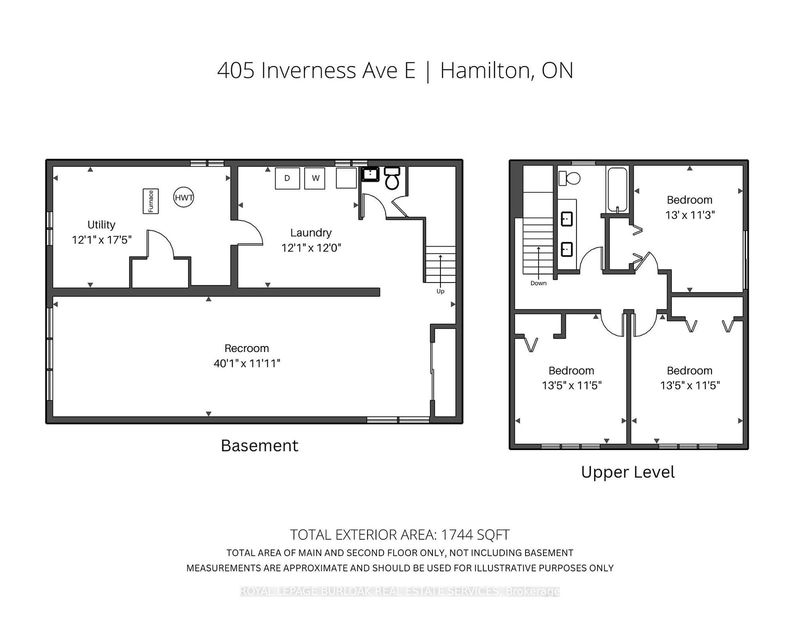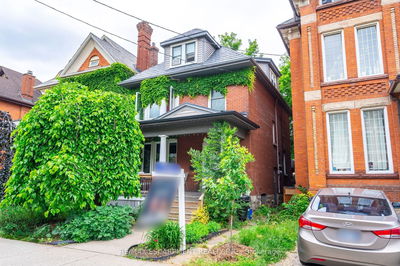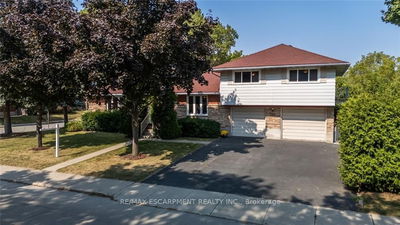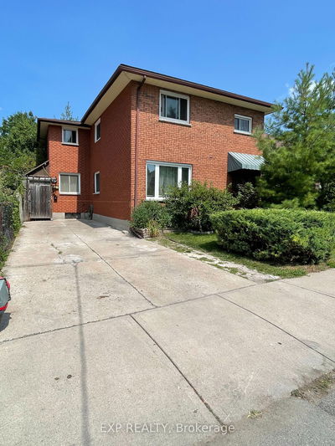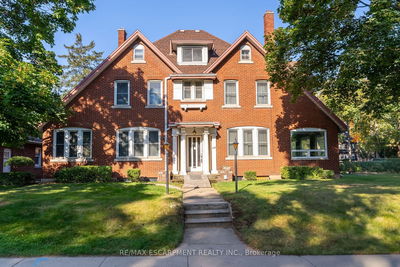Spacious detached home in sought after Hamilton Mountain neighbourhood. Main floor features a large living room, eat-in kitchen, separate dining room, two bedrooms and a 4 pce bath. Upper level consists of three bedrooms and a 4 pce bathroom. Large rec room, laundry and 2 pce bathroom in the basement. Separate exterior entrance to the upper level creates a great opportunity for an apartment or in-law suite (buyer to verify future use). Also features a double car attached garage and large corner lot.
Property Features
- Date Listed: Wednesday, May 01, 2024
- City: Hamilton
- Neighborhood: Inch Park
- Major Intersection: East 17th St
- Full Address: 405 Inverness Avenue E, Hamilton, L9A 1H9, Ontario, Canada
- Kitchen: Main
- Living Room: Main
- Listing Brokerage: Royal Lepage Burloak Real Estate Services - Disclaimer: The information contained in this listing has not been verified by Royal Lepage Burloak Real Estate Services and should be verified by the buyer.

