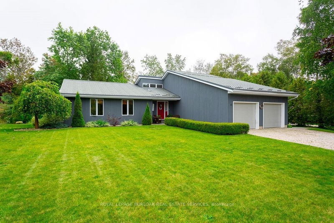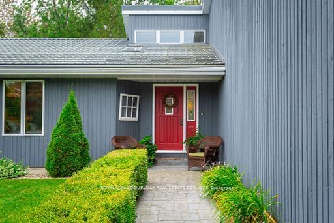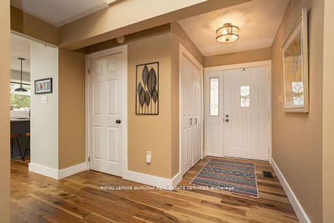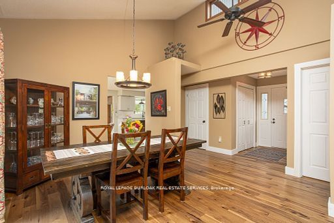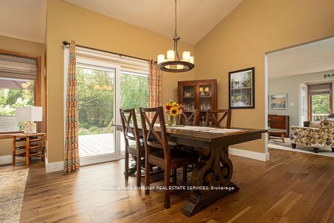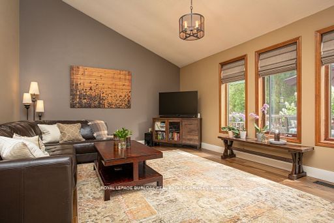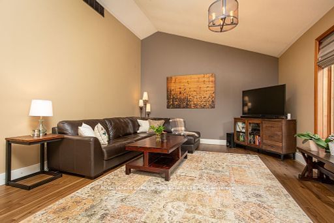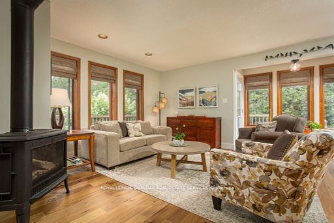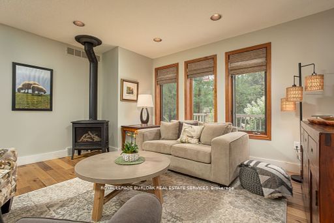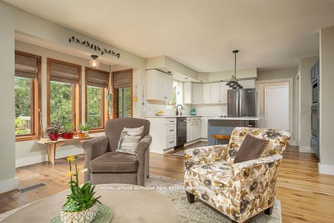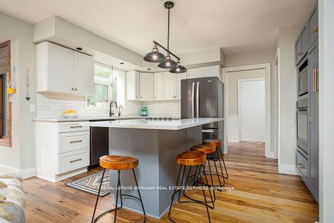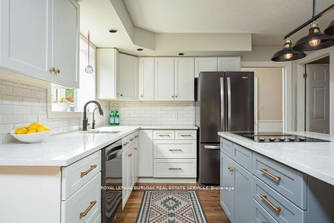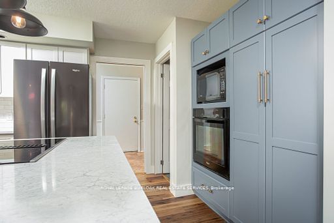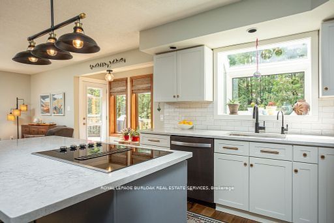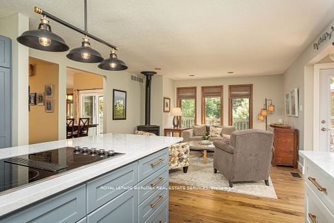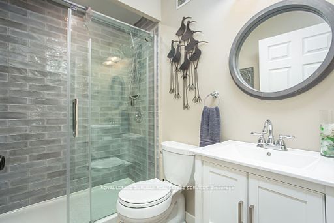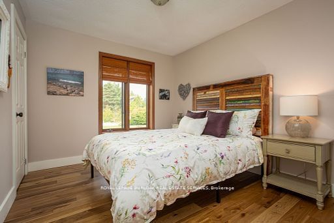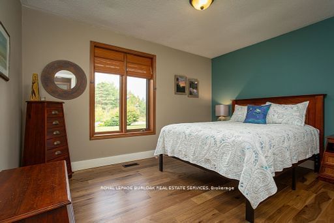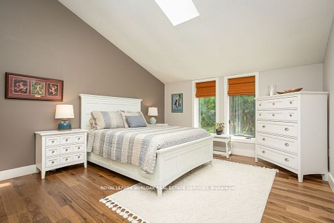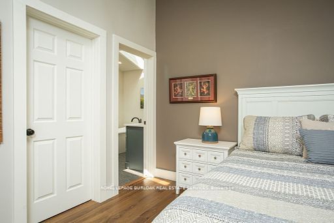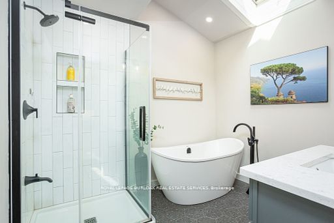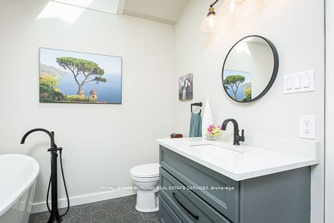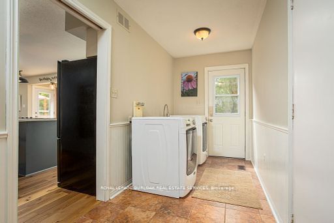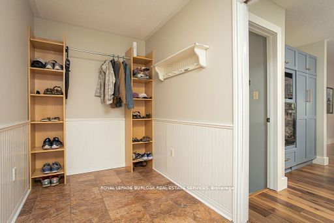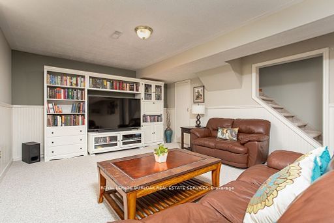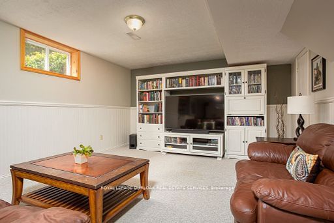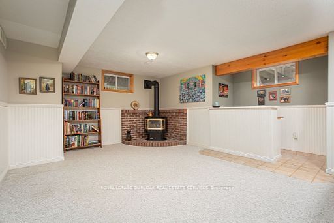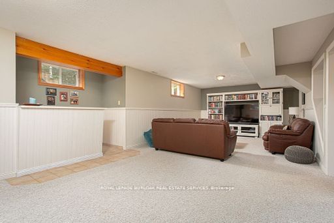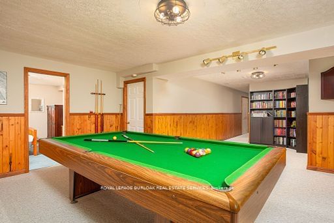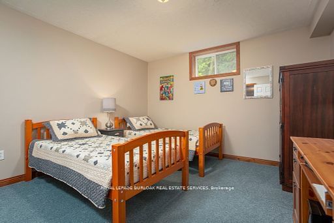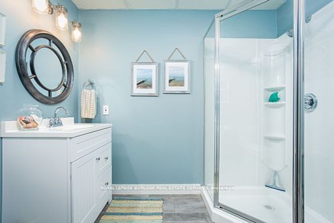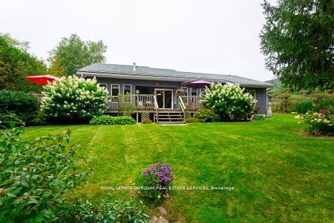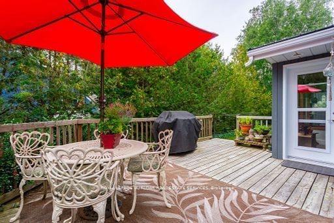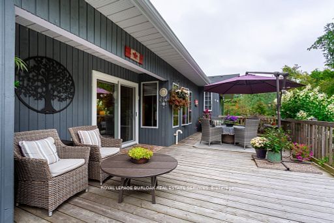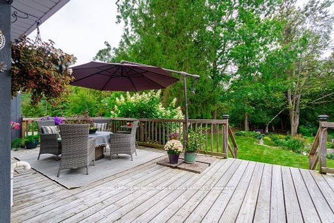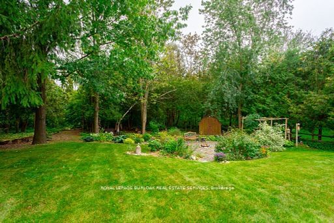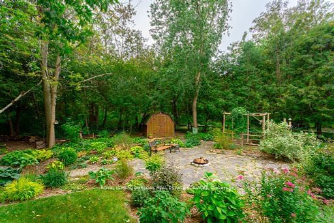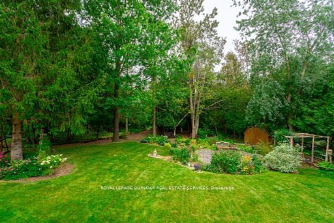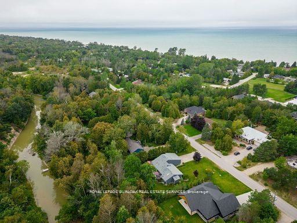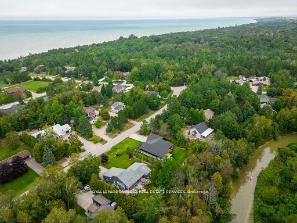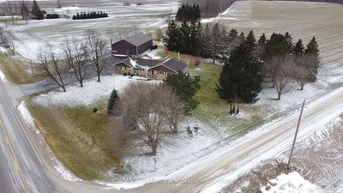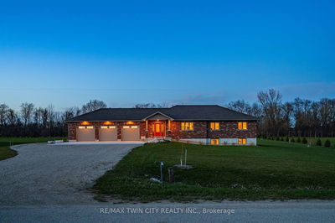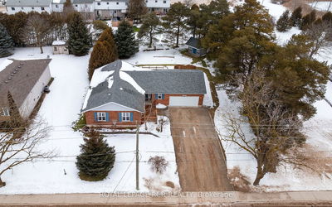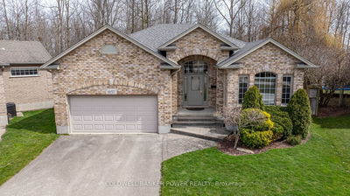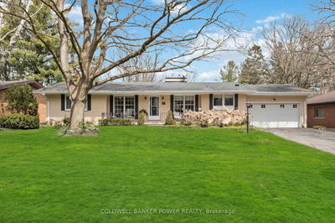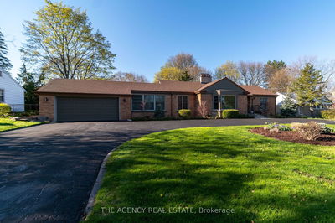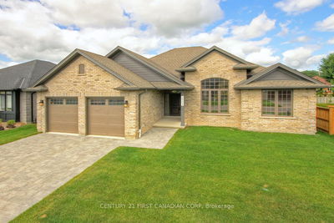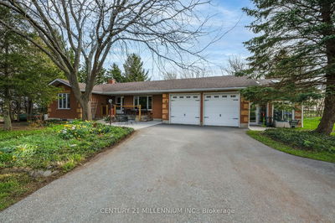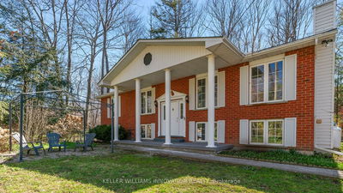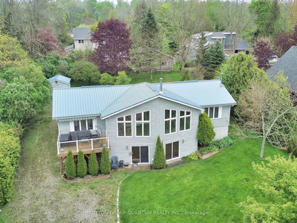Welcome to your lakeside oasis in Lurgan Beach, Ontario! This charming bungalow offers the perfect blend of comfort, style, and proximity to nature. Step inside this updated 1,900-square-foot retreat and discover a world of modern living. Boasting a spacious layout, this home features a bright and airy atmosphere throughout. The main floor welcomes you with an open-concept living and dining area, ideal for both relaxing evenings and entertaining guests. Large windows flood the space with natural light, creating a warm and inviting ambience. Prepare to be impressed by the fully renovated kitchen, complete with sleek cabinetry, stainless steel appliances, and ample counter space for meal preparation. Whether you're a seasoned chef or just enjoy whipping up a quick snack, this kitchen is sure to inspire your culinary creativity. But the true highlight of this property lies outdoors. Situated on a huge lot, this home offers endless opportunities for outdoor enjoyment. Host summer barbecues on the expansive patio, relax with a book in the shade of mature trees or simply soak in the serene surroundings. And let's not forget about the unbeatable location. Just steps from Lake Huron, you'll have easy access to sandy beaches, scenic walking trails, and a variety of water activities. Whether you're a nature lover, outdoor enthusiast, or simply seeking a peaceful retreat, this property offers the lifestyle you've dreamt of. Don't miss your chance to call this bungalow home.
Property Features
- Date Listed: Tuesday, May 21, 2024
- Virtual Tour: View Virtual Tour for 10 Cathcart Street
- City: Huron-Kinloss
- Neighborhood: Huron-Kinloss
- Major Intersection: Bell Drive, South on Cathcart
- Full Address: 10 Cathcart Street, Huron-Kinloss, N2Z 0B3, Ontario, Canada
- Living Room: Ground
- Kitchen: Ground
- Family Room: Ground
- Listing Brokerage: Royal Lepage Burloak Real Estate Services - Disclaimer: The information contained in this listing has not been verified by Royal Lepage Burloak Real Estate Services and should be verified by the buyer.

